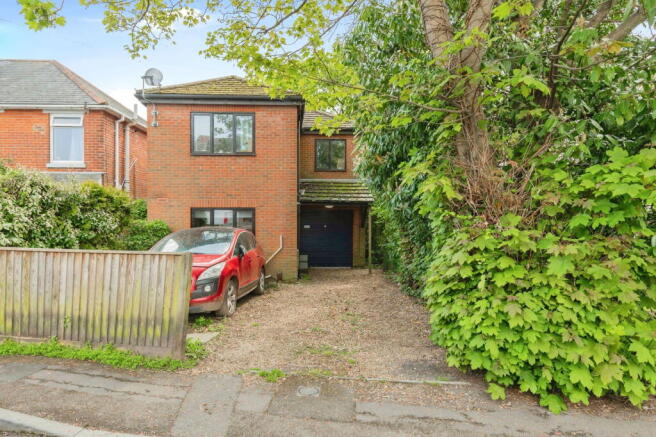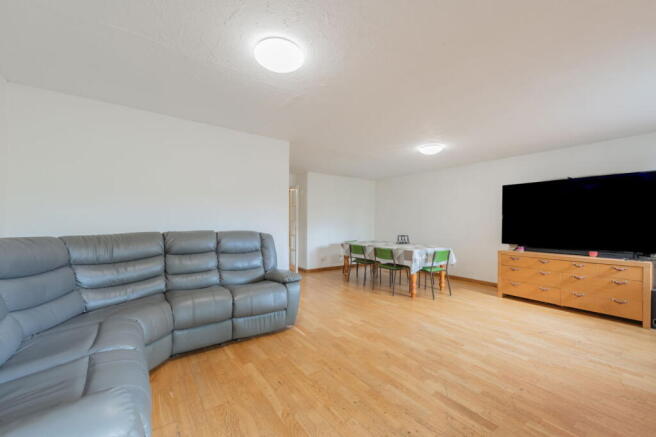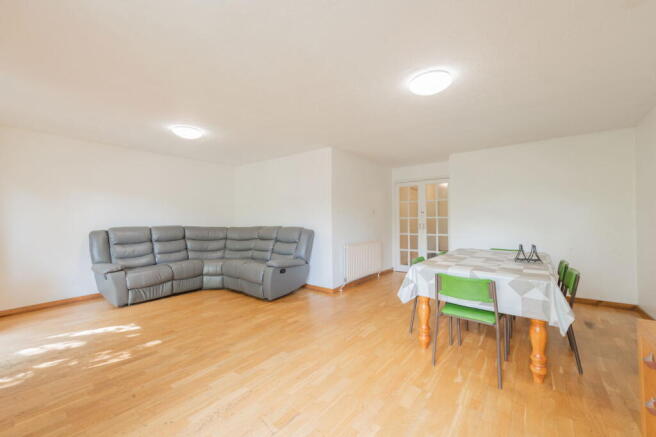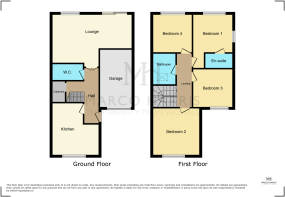Pound Street, Bitterne Village, Southampton, SO18

- PROPERTY TYPE
Detached
- BEDROOMS
4
- BATHROOMS
2
- SIZE
1,271 sq ft
118 sq m
- TENUREDescribes how you own a property. There are different types of tenure - freehold, leasehold, and commonhold.Read more about tenure in our glossary page.
Freehold
Key features
- Four Bedroom Detached House
- No Forward Chain
- Extensive Rear Garden
- En- Suite To Master Bedroom
- Integral Garage Which Offers Utility Potential
- L- Shaped Lounge Diner With Garden Views
- Separate Kitchen With Bespoke Units
- Fantastic Location Within Close Proximity To Bitterne
- In Need Of Some Modernisation
- Call For Further Details
Description
AVAILABLE WITH NO FORWRD CHAIN!! A spacious and well-located four-bedroom detached family home, a generous multi-section garden, private driveway, and garage. Ideally positioned in Bitterne Village, this sizeable home offers versatile accommodation over two floors, including an L-shaped lounge/diner, separate fitted kitchen, four good-sized bedrooms, and an en-suite to the principal bedroom. A perfect opportunity for growing families or those looking to upsize in a well-connected and community-driven location.
Pound Street By Marco Harris, a unique home that offers scope for improvement, with plenty of accommodation and sizeable rear garden for growing families to enjoy!
The Interior
The property opens into a welcoming entrance hall offering under-stairs storage, access to a ground floor cloakroom and a door leading to the garage. The kitchen sits at the front of the home and offers a stylish and functional layout, featuring a range of bespoke wooden units with complimentary wooden worktops, tiled splash backs, and a range-style oven with gas hob and cooker hood. There’s space and plumbing for all expected appliances and wall-mounted boiler.
The L-shaped lounge/diner is a real highlight- spacious and light-filled with sliding patio doors opening onto the garden, oak flooring, and dual radiators. It’s an ideal family space, perfect for both relaxing and entertaining.
Upstairs, the landing leads to four well-proportioned bedrooms, three of which are comfortable doubles, the fourth is also a smaller double. The principal bedroom enjoys dual aspect views to side and rear, wood effect flooring, and its own en-suite shower room. A contemporary family bathroom serves the other bedrooms, complete with a bath and overhead shower, vanity basin, W/C, skylight, and wood-effect flooring.
The Garden & Frontage
One of the most appealing aspects of this property is the extensive rear garden, which is cleverly divided into three distinct zones. A raised patio terrace adjoins the house and offers a great spot for outdoor dining. Steps lead down to a well-kept lawn, bordered by mature shrubs and ornamental trees, and the final section has previously been used as a children’s play area. This provides excellent flexibility for a garden studio, vegetable patch, or further landscaping.
To the front, the home benefits from a gravelled driveway offering parking for two cars, bordered by hedging and low-maintenance planting. There is also an integral garage with up-and-over door, power, and lighting.
Living in Pound Road, Bitterne Village
Pound Road is located in the heart of Bitterne Village, a highly popular suburb of Southampton known for its welcoming community, excellent transport connections, and wide range of amenities. One of the best kept secrets in the area is Wilson's Barbers located opposite. Just down the road you have the Humble Plum which also promotes a vibrant nightlife with a community feel. Just a short walk away you’ll find the Bitterne Shopping Precinct, leisure centre, post office, GP surgery, and library. A choice of well-regarded schools are nearby, and quick access to the M27 ensures easy commuting to Southampton city centre, Eastleigh, Portsmouth and beyond.
Key Measurements
Kitchen: 11'5" x 6'6" x 6'11" x 4'11" (3.47m x 1.98m x 2.10m x 1.50m)
Living Room (L-shaped): 17'9" x 11'5" x 12'1" x 8'8" (5.41m x 3.48m x 3.68m x 2.64m)
Bedroom 1: 14'6" x 10'3" (4.42m x 3.12m)
Bedroom 2: 14'3" x 9'6" (4.34m x 2.90m)
Bedroom 3: 11'6" x 11'5" (3.51m x 3.48m)
Bedroom 4: 10'3" x 9'9" (3.12m x 2.97m)
Garage: 18'1" x 8'2" (5.51m x 2.49m)
Useful Additional Information
Tenure: Freehold
Council Tax Band: C Southampton City Council
Heating: Gas Central Heating
Windows: Part Double Glazed
Parking: Driveway and garage
EPC Rating: 71
Services: Mains water, electricity, and drainage
Disclaimer Property Details: Whilst believed to be accurate all details are set out as a general outline only for guidance and do not constitute any part of an offer or contract. Intending purchasers should not rely on them as statements or representation of fact but must satisfy themselves by inspection or otherwise as to their accuracy. We have not carried out a detailed survey nor tested the services, appliances, and specific fittings. Room sizes should not be relied upon for carpets and furnishings. The measurements given are approximate.
- COUNCIL TAXA payment made to your local authority in order to pay for local services like schools, libraries, and refuse collection. The amount you pay depends on the value of the property.Read more about council Tax in our glossary page.
- Band: C
- PARKINGDetails of how and where vehicles can be parked, and any associated costs.Read more about parking in our glossary page.
- Garage,Driveway
- GARDENA property has access to an outdoor space, which could be private or shared.
- Private garden
- ACCESSIBILITYHow a property has been adapted to meet the needs of vulnerable or disabled individuals.Read more about accessibility in our glossary page.
- No wheelchair access
Pound Street, Bitterne Village, Southampton, SO18
Add an important place to see how long it'd take to get there from our property listings.
__mins driving to your place
Get an instant, personalised result:
- Show sellers you’re serious
- Secure viewings faster with agents
- No impact on your credit score
Your mortgage
Notes
Staying secure when looking for property
Ensure you're up to date with our latest advice on how to avoid fraud or scams when looking for property online.
Visit our security centre to find out moreDisclaimer - Property reference S1303176. The information displayed about this property comprises a property advertisement. Rightmove.co.uk makes no warranty as to the accuracy or completeness of the advertisement or any linked or associated information, and Rightmove has no control over the content. This property advertisement does not constitute property particulars. The information is provided and maintained by Marco Harris, Southampton. Please contact the selling agent or developer directly to obtain any information which may be available under the terms of The Energy Performance of Buildings (Certificates and Inspections) (England and Wales) Regulations 2007 or the Home Report if in relation to a residential property in Scotland.
*This is the average speed from the provider with the fastest broadband package available at this postcode. The average speed displayed is based on the download speeds of at least 50% of customers at peak time (8pm to 10pm). Fibre/cable services at the postcode are subject to availability and may differ between properties within a postcode. Speeds can be affected by a range of technical and environmental factors. The speed at the property may be lower than that listed above. You can check the estimated speed and confirm availability to a property prior to purchasing on the broadband provider's website. Providers may increase charges. The information is provided and maintained by Decision Technologies Limited. **This is indicative only and based on a 2-person household with multiple devices and simultaneous usage. Broadband performance is affected by multiple factors including number of occupants and devices, simultaneous usage, router range etc. For more information speak to your broadband provider.
Map data ©OpenStreetMap contributors.




