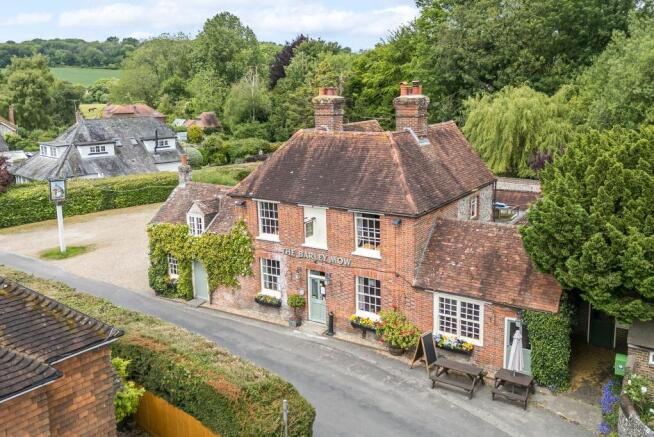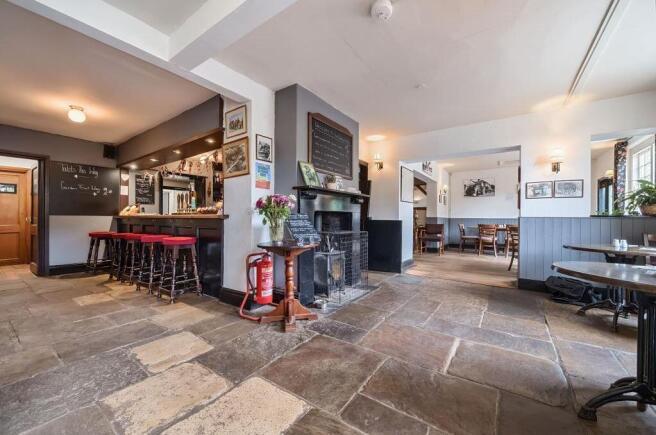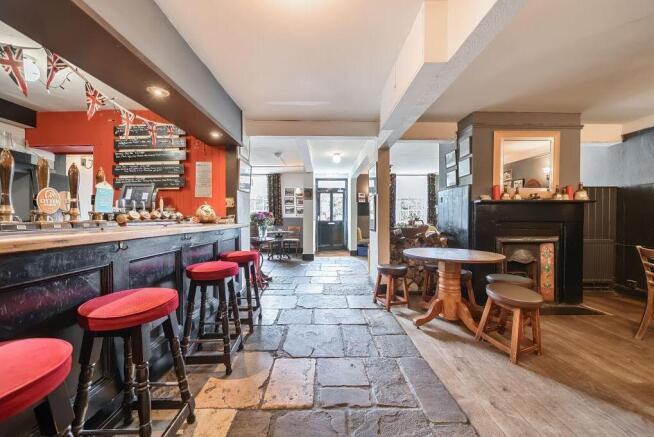PO18
- SIZE
Ask agent
- SECTOR
Pub to lease
- USE CLASSUse class orders: A4 Drinking Establishments and Sui Generis
A4, sui_generis_3
Lease details
- Lease available date:
- Ask agent
- Lease type:
- Long term
- Furnish type:
- Furnished
Key features
- Picturesque village location in South Downs National Park
- Traditional detached brick-built public house
- Bar and dining areas (90)
- Function room and skittle alley
- Two bedroom accommodation
- Trade garden, barn and car park
- Available freehold or on a new free-of-tie lease
Description
The property falls within the Walderton Conservation Area.
The Barley Mow is a traditional two-storey public house of red brick construction under a hipped tile roof. Although currently closed, the property has been well-maintained and tastefully modernised throughout. Despite its charm and character, the property is not a listed building. The property comprises:
TRADE AREAS
- BAR AND DINING AREAS: Split into three areas, providing 90 covers. Presented with stone and stripped wood flooring, log burner and open fireplaces. Central U-shaped bar servery.
- FUNCTION ROOM AND SKITTLE ALLEY: Potential to seating 40-50.
- TRADE KITCHEN: With stainless steel work surfaces, commercial pass-through dishwasher, extractor under counter fridges, Rational oven, six burner range cooker, salamander and double deep fat fryer.
- UTILITY AREA: With glass washer and drinks fridge.
- GENTLEMEN'S TOILETS
- LADIES TOILETS
- ON-LEVEL CELLAR
OWNERS ACCOMMODATION:
- LIVING ROOM
- TWO DOUBLE BEDROOMS
- OFFICE/BEDROOM
- KITCHEN
- SHOWER AND WC ROOM
EXTERNAL
- LAWNED TRADE GARDEN: With seating for 60-70, set alongside a stream.
- CAR PARK: Space for 35 vehicles.
- BARN OUTBUILDING
The business is closed. No trade is sold or warranted. Historic trade accounts are not available.
Interested parties must make their own assumptions as to potential trade levels.
FREEHOLD £545,000 to include fixtures and fittings.
The property is to be sold subject to an overage agreement in favour of the Seller, for a term of 85 years. A buyer will be responsible for paying to the Seller the sum of £150,000, index linked, if change of use to residential is obtained.
or
LEASEHOLD £5,000
TERM: To be agreed by negotiation
LANDLORD & TENANT ACT 1954: Inside Part II Landlord & Tenant Act 1954
ASSIGNABILITY: Fully assignable subject to Landlord's consent
BOND: A bond equivalent to three months' rent in advance plus personal guarantors if the lease is taken as a Limited Company
RENT: £42,500 per annum, paid monthly in advance
RENT REVIEW: Subject to rent reviews dependent on the length of term at Open Market Rent or RPI, whichever is greater
REPAIR LIABILITY: Full repairing and insuring lease agreement.
FIXTURES & FITTINGS: To be retained by the Landlord and included in the rent. The Tenant will be responsible for their repair and replacement (when beyond repair).
TIE: Free of all trade ties
INSURANCE: The Landlord will insure the building, the cost of which will be charged to the Tenant by way of an Insurance Rent
VAT: VAT will not be payable on rental payments
Mains water, electricity and gas.
Drainage via Klargester
Rateable Value: £22,500
Local Authority: Chichester District Council
Viewing strictly by appointment only. No direct approach to be made to the business; please direct all communications through Sidney Phillip
PO18
NEAREST STATIONS
Distances are straight line measurements from the centre of the postcode- Nutbourne Station3.0 miles
- Southbourne Station3.2 miles
- Rowlands Castle Station3.5 miles
Notes
Disclaimer - Property reference 95704L. The information displayed about this property comprises a property advertisement. Rightmove.co.uk makes no warranty as to the accuracy or completeness of the advertisement or any linked or associated information, and Rightmove has no control over the content. This property advertisement does not constitute property particulars. The information is provided and maintained by Sidney Phillips Limited, South East. Please contact the selling agent or developer directly to obtain any information which may be available under the terms of The Energy Performance of Buildings (Certificates and Inspections) (England and Wales) Regulations 2007 or the Home Report if in relation to a residential property in Scotland.
Map data ©OpenStreetMap contributors.




