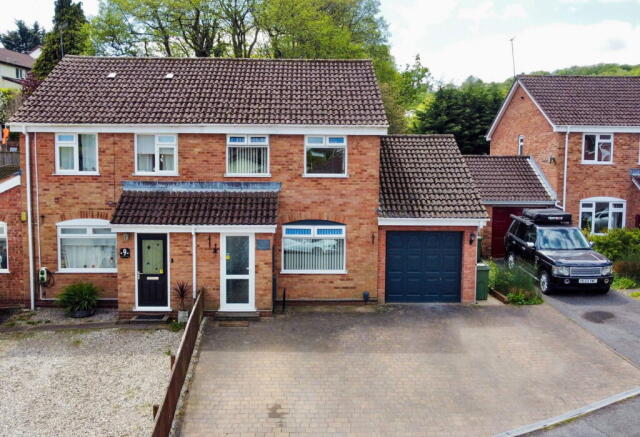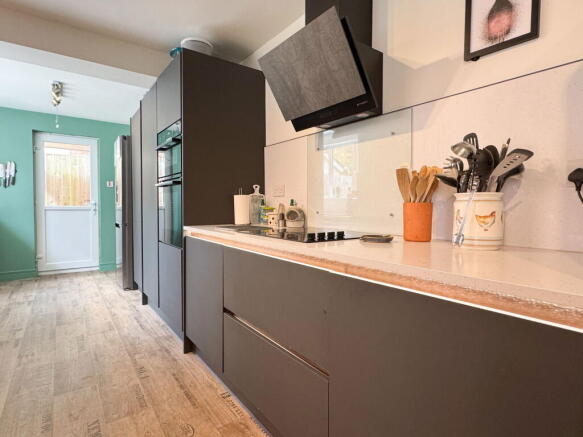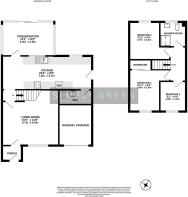
Coniston Road, Ogwell, Newton Abbot, TQ12 6YJ

- PROPERTY TYPE
Semi-Detached
- BEDROOMS
3
- BATHROOMS
1
- SIZE
721 sq ft
67 sq m
- TENUREDescribes how you own a property. There are different types of tenure - freehold, leasehold, and commonhold.Read more about tenure in our glossary page.
Freehold
Key features
- SEMI-DETACHED
- MODERNISED KITCHEN
- GOOD SIZE PLOT
- TRANQUIL LOCATION
- LARGE GARDEN
- AMPLE PARKING
- SPACIOUS LIVING SPACES
- PERFECT FAMILY HOME
- DOWNSTAIRS W/C
- LARGE PATIO SPACE
Description
This three-bedroom semi-detached residence, beautifully presented and thoughtfully modernised, located in a peaceful setting within the highly desirable village of Ogwell. This stylish family home boasts a contemporary kitchen, a light-filled conservatory, ample off-road parking, and a private, landscaped rear garden. Ideally situated with convenient access to the historic market town of Newton Abbot, the property offers a refined blend of village charm and modern living.
Accommodation
The property begins with at the entrance porch, offering convenient space for coats and outdoor accessories. From here, an internal door leads into the bright and generously sized living room, enhanced by an oak-effect laminate floor and a large front-facing window that floods the room with natural light.
A second door leads into a small carpeted hallway, where stairs rise to the first floor. This hallway also provides access to the well-appointed kitchen. Bathed in natural light from two large windows and a partially glazed door leading to the conservatory, the contemporary kitchen boasts generous work surfaces, coordinating splashbacks, and a comprehensive selection of grey cabinetry installed by the current owners. Under-cabinet feature lighting adds a modern touch. Additional features include an eye-level oven, built-in hob, and a composite one-and-a-half-bowl sink.
You will find a W/C located off the kitchen.
To the rear, the spacious conservatory offers a versatile extension of the living space. With central heating, it’s ideal for year-round use. Ceiling blinds allow for control of light and temperature, while large sliding patio doors open directly into the rear garden, creating a seamless indoor-outdoor connection.
First Floor Accommodation
Upstairs, the generously proportioned principal bedroom is located at the front of the property and features built-in storage alcoves. The second bedroom, situated at the rear, benefits from surrounding fitted cupboards and ample storage around the bed area. The third bedroom is currently utilised as a home office but offers versatile potential, making it an ideal space for guests, family members, or children. An excellent additional benefit to the home
The contemporary shower room is fully tiled with grey slate-style tiles and includes underfloor heating. It features a corner shower unit, a sleek modern basin, a WC with a soft-close lid, and a heated towel rail, easily accessible from all bedrooms.
External Features
To the front, a wide block-paved driveway provides off-road parking for an ample amount of vehicles and leads directly to the entrance porch. The rear garden is generously sized and thoughtfully landscaped with a modern design in mind.
The rear garden is generously sized and thoughtfully landscaped with a modern design in mind. A stylish wraparound patio provides an exceptional space for outdoor entertaining and relaxation, seamlessly extending the living area. Beyond this, a raised stone feature adds architectural interest, complemented by mature, well-established planting that enhances the sense of tranquillity. The garden enjoys a private, secluded feel.
A side gate provides access to a resin path that loops back to the front of the property, offering an alternative entry point.
The garage/storage space, accessible from the garden, benefits from power, lighting, and an up-and-over door. Ideal for storage or potential workshop use.
Location
Ogwell is a welcoming village and civil parish with a strong sense of community, home to around 3,000 residents. Ideally positioned between the scenic South Devon coastline and the striking Dartmoor National Park, the village offers a harmonious blend of countryside tranquillity and practical convenience. Located just minutes from Newton Abbot, a bustling market town with a wide array of amenities, Ogwell is perfect for families and individuals seeking a peaceful yet well-connected lifestyle.
Services
Mains Electricity. Main Gas. Mains Water. Mains Drainage.
Local Authority
Teignbridge District Council
Viewings
To view this property, please call us on or email and we will arrange a time that best suits you.
Brochures
Brochure 1- COUNCIL TAXA payment made to your local authority in order to pay for local services like schools, libraries, and refuse collection. The amount you pay depends on the value of the property.Read more about council Tax in our glossary page.
- Band: C
- PARKINGDetails of how and where vehicles can be parked, and any associated costs.Read more about parking in our glossary page.
- Garage,Driveway
- GARDENA property has access to an outdoor space, which could be private or shared.
- Private garden
- ACCESSIBILITYHow a property has been adapted to meet the needs of vulnerable or disabled individuals.Read more about accessibility in our glossary page.
- No wheelchair access
Coniston Road, Ogwell, Newton Abbot, TQ12 6YJ
Add an important place to see how long it'd take to get there from our property listings.
__mins driving to your place
Get an instant, personalised result:
- Show sellers you’re serious
- Secure viewings faster with agents
- No impact on your credit score
About Simply Green Estate Agents, Newton Abbot
Simply Green Estate Agents Ltd 88, Queen Street Newton Abbot Devon TQ12 2ET

Your mortgage
Notes
Staying secure when looking for property
Ensure you're up to date with our latest advice on how to avoid fraud or scams when looking for property online.
Visit our security centre to find out moreDisclaimer - Property reference S1303212. The information displayed about this property comprises a property advertisement. Rightmove.co.uk makes no warranty as to the accuracy or completeness of the advertisement or any linked or associated information, and Rightmove has no control over the content. This property advertisement does not constitute property particulars. The information is provided and maintained by Simply Green Estate Agents, Newton Abbot. Please contact the selling agent or developer directly to obtain any information which may be available under the terms of The Energy Performance of Buildings (Certificates and Inspections) (England and Wales) Regulations 2007 or the Home Report if in relation to a residential property in Scotland.
*This is the average speed from the provider with the fastest broadband package available at this postcode. The average speed displayed is based on the download speeds of at least 50% of customers at peak time (8pm to 10pm). Fibre/cable services at the postcode are subject to availability and may differ between properties within a postcode. Speeds can be affected by a range of technical and environmental factors. The speed at the property may be lower than that listed above. You can check the estimated speed and confirm availability to a property prior to purchasing on the broadband provider's website. Providers may increase charges. The information is provided and maintained by Decision Technologies Limited. **This is indicative only and based on a 2-person household with multiple devices and simultaneous usage. Broadband performance is affected by multiple factors including number of occupants and devices, simultaneous usage, router range etc. For more information speak to your broadband provider.
Map data ©OpenStreetMap contributors.





