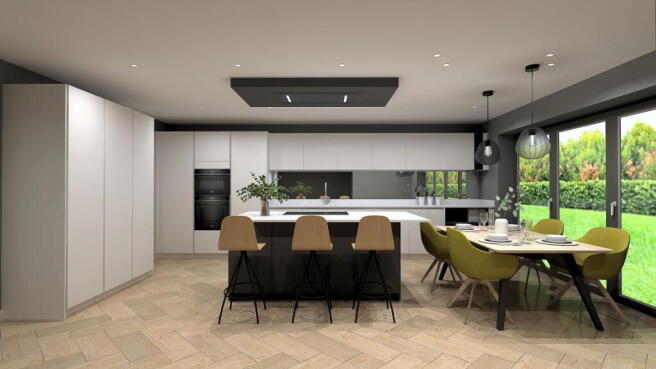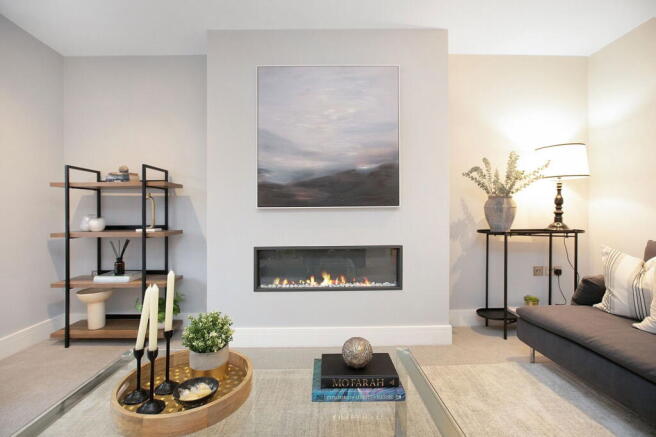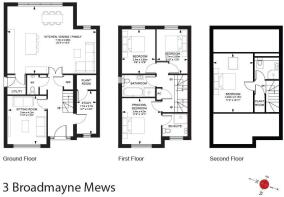
Cleevelands Drive, Cheltenham, GL50 4QD

- PROPERTY TYPE
Detached
- BEDROOMS
4
- BATHROOMS
3
- SIZE
1,850 sq ft
172 sq m
- TENUREDescribes how you own a property. There are different types of tenure - freehold, leasehold, and commonhold.Read more about tenure in our glossary page.
Ask agent
Key features
- Premium Location
- Contemporary Design
- Energy Efficient
- Private Gardens
- High-Quality Finish
- Modern Kitchen
- Off-Road Parking
- Spacious Living
- Solar Panels
- Family Friendly
Description
Welcome to Broadmayne Mews, an extraordinary new development featuring five stunning detached houses, set for completion in the Summer of 2025.
We are thrilled to introduce Broadmayne Mews, a premier development comprising five exquisitely designed detached homes, each offering unique style and sophistication. Plot 3 spans over 1,850 sq. ft and are crafted with precision and the highest standards in mind, featuring impressive energy-efficient elements such as solar panels and electric vehicle chargers. Located in the prestigious Pittville area of Cheltenham, these homes by the reputable Le Grand Developments integrate modern living with timeless elegance, situated in a private and tranquil setting. Among these distinguished residences is a spacious four-bedroom family home in this highly coveted locale. The development is characterized by contemporary architecture and premium materials, ensuring an unparalleled living experience.
Description
This beautifully designed home offers a mix of formal and informal spaces, promoting an inviting and flexible layout. The expansive entrance hall allows access to all ground floor rooms, including a utility room and cloakroom. You'll also find a dedicated home office and plant room off the hallway. The formal sitting room is both bright and spacious, offering a perfect retreat.
At the rear, the open-plan kitchen/dining/family room acts as the lively heart for Plot 3 enhanced by an extended living area. Sliding doors open onto gardens and patios, seamlessly connecting to a sun terrace and landscaped garden. The bespoke kitchen is equipped with integrated appliances, a large breakfast island, and luxurious quartz worktops.
On the first floor, the principal bedroom boasts a chic en-suite shower room, with a family bathroom serving the additional bedrooms. A spacious bedroom with its own en-suite shower room is located on the second floor, ideal for guests or teenagers desiring their own space.
Outdoor Space
These striking homes feature contemporary designs enhanced by charming details like soft render and glazed facades. Two properties face the road with parking at the rear, while others are set further back, surrounded by thoughtfully designed private boundaries. A shared driveway provides access to off-road parking for each residence, and side access leads to easily maintained rear gardens, perfect for family living and just a short walk from Pittville Park.
Local Area
Cleevelands Drive offers a peaceful sanctuary just off Evesham Road, a scenic boulevard connecting the town centre to the Racecourse. Residents are a short walk from Pittville Park, celebrated for its boating lake and delightful cafes. The vibrant shopping districts of John Lewis, Montpellier, and Promenade are all within a 15-minute stroll. Cheltenham is a cultural hub, hosting prestigious festivals in music, food, and literature, along with top-notch educational institutions like Cheltenham Ladies’ College and Dean Close.
Features and Summary
Tenure: Freehold
Sitting Room
Kitchen/Dining/Family Room
Utility Room & Cloakroom
Four Bedrooms (Two with En-Suites)
New Build Warranty
Town Centre Location
Specification Highlights
10-year ICW New Home warranty
Kitchens by Culina Balneo, Tivoli
Siemens built-in appliances
Bathrooms by Leckhampton Bathrooms
Sanitary ware by Laufen
Brassware by Crosswater
Tiles by Mandarin Stone of Montpellier
Karndean flooring throughout the ground floor (carpet option for sitting room)
Carpet in all bedrooms
Worcester Bosch gas central heating with zoned underfloor heating on the ground floor and radiators upstairs
Double-glazed aluminium windows and doors; Plots 1 & 2 with French doors, Plots 3, 4 & 5 with double-ended sliding doors
Solar panels on the roof
EV chargers installed
Patio tiles by Mandarin Stone of Montpellier
Resin-bonded driveways
Garden sheds/storage available upon request
Notes from the Agent
Please note that images shown are for illustrative purposes only and may not represent the actual homes available for sale. Don't miss this unique chance to secure a luxurious new home in an exceptional location. For more information or to arrange a site visit, please contact our office at . Secure your future at Broadmayne Mews today!
- COUNCIL TAXA payment made to your local authority in order to pay for local services like schools, libraries, and refuse collection. The amount you pay depends on the value of the property.Read more about council Tax in our glossary page.
- Band: TBC
- PARKINGDetails of how and where vehicles can be parked, and any associated costs.Read more about parking in our glossary page.
- Allocated
- GARDENA property has access to an outdoor space, which could be private or shared.
- Private garden
- ACCESSIBILITYHow a property has been adapted to meet the needs of vulnerable or disabled individuals.Read more about accessibility in our glossary page.
- Level access
Energy performance certificate - ask agent
Cleevelands Drive, Cheltenham, GL50 4QD
Add an important place to see how long it'd take to get there from our property listings.
__mins driving to your place
Your mortgage
Notes
Staying secure when looking for property
Ensure you're up to date with our latest advice on how to avoid fraud or scams when looking for property online.
Visit our security centre to find out moreDisclaimer - Property reference S1303217. The information displayed about this property comprises a property advertisement. Rightmove.co.uk makes no warranty as to the accuracy or completeness of the advertisement or any linked or associated information, and Rightmove has no control over the content. This property advertisement does not constitute property particulars. The information is provided and maintained by Elliot Oliver Sales, Cheltenham. Please contact the selling agent or developer directly to obtain any information which may be available under the terms of The Energy Performance of Buildings (Certificates and Inspections) (England and Wales) Regulations 2007 or the Home Report if in relation to a residential property in Scotland.
*This is the average speed from the provider with the fastest broadband package available at this postcode. The average speed displayed is based on the download speeds of at least 50% of customers at peak time (8pm to 10pm). Fibre/cable services at the postcode are subject to availability and may differ between properties within a postcode. Speeds can be affected by a range of technical and environmental factors. The speed at the property may be lower than that listed above. You can check the estimated speed and confirm availability to a property prior to purchasing on the broadband provider's website. Providers may increase charges. The information is provided and maintained by Decision Technologies Limited. **This is indicative only and based on a 2-person household with multiple devices and simultaneous usage. Broadband performance is affected by multiple factors including number of occupants and devices, simultaneous usage, router range etc. For more information speak to your broadband provider.
Map data ©OpenStreetMap contributors.






