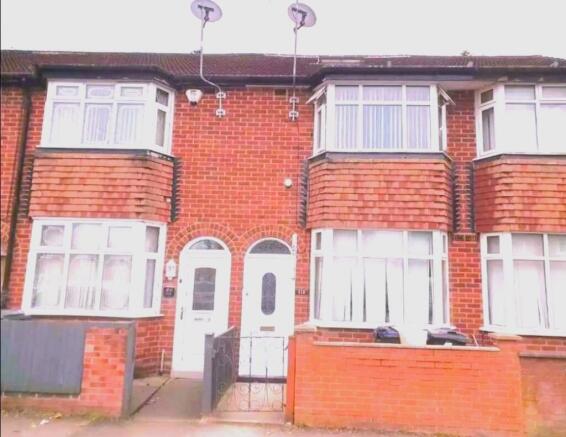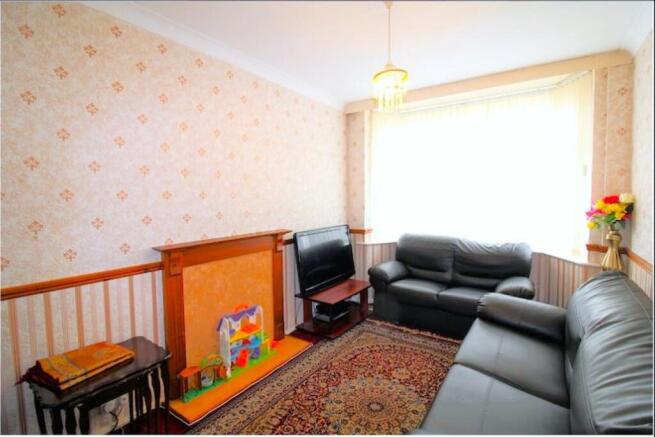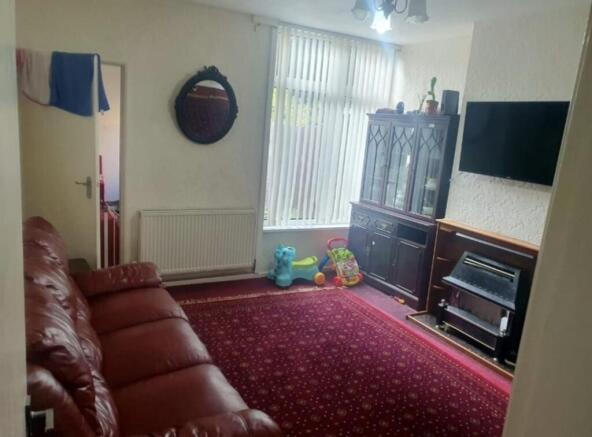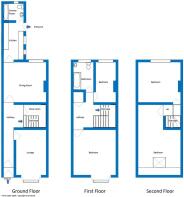
Manor Farm Road, Birmingham, B11

- PROPERTY TYPE
Terraced
- BEDROOMS
4
- BATHROOMS
2
- SIZE
Ask agent
- TENUREDescribes how you own a property. There are different types of tenure - freehold, leasehold, and commonhold.Read more about tenure in our glossary page.
Freehold
Key features
- Large 4 bedroom family home, including kitchen and 2 full bathrooms
- Long lawned rear garden with timber shed & separate rear access
- Large long hallway and upstairs landings (including 2 store rooms)
- uPVC Double Glazing & Gas Central Heating with new combi-boiler (5yr warranty)
- Ideal large family home or HMO investment property without a chain
- Newly built modern loft costing nearly £50,000 provides 2 extra bedrooms
- Has plans to extend rear by 6m and a large brick out-house/games-room/office
- Newly fully rewired throughout with latest smart-meters, CCTVs & sensor lights
- Fire doors throughout, mains interconnected smoke & heat fire-alarm system
- Only 1 min walk to main artery A41 High Street, bus stops, trains & HS2 coming soon
Description
,
Mid Terraced Freehold
4 Bedrooms
2 Reception Room
2 Full Bathrooms
Long Lawned Garden with shed & rear access
Large hallway and landing
uPVC Double Glazing
Gas Central Heating
Ideal Family Home or HMO Investment
We are delighted to introduce this 4-bedroom mid terraced property. Presented to a good family liveable standard or investment with a front garden, long rear lawned garden, rear patio area, separate lock-up shed and separate lockable rear gate access.
The ground floor briefly comprises a long hallway and large landing area, large storage room, 2 separate reception rooms a spacious kitchen and ground floor shower-room. The first floor provides 2 spacious bedrooms along with a family bathroom. The newly built modern loft costing nearly £50,000 provides 2 further bedrooms.
This property features an impressive spacious upstairs landing area leading to 2 bedrooms and stairs leading to 2 further loft bedrooms. There is also permitted development to extend to the rear by 6 metres and a large brick out-house/games-room/office.
Newly fully rewired throughout with the latest smart-meters, mains interconnected smoke & heat fire-alarm system, and brand new combi-boiler costing several thousand pounds - both rewired-electrics and boiler come with 5 year warranty. Modern fire-doors throughout giving your family peace of mind. Recording Android mobile CCTV camera system and automatic motion sensor lighting throughout.
Great popular location as within the local proximity are a range of retail and food outlets along with easy and frequent access to public transport links including bus, airport, rail, including the future HS2. Only 1 min walk to the main artery A41 road (High Street) & bus stops, and 10 min walk to Tyseley rail station for commuting into Birmingham City Centre which is only approx. 3 miles away.
Doubled doored entrance hallway with laminate flooring, wall mounted gas heating radiator, downstairs shower-room, spacious landing and staircase with half-landing, leading to upstairs spacious landing and store room.
Gated front garden, including space for bins. Long laid-lawned rear garden, separate lock-up shed (new felt roof), separate lockable rear gate access to alleyway, and fence panels to all boundaries. Free on street parking with no need for costly permits.
HMO potential to convert the upstairs bathroom into a bedroom and the front lounge into a bedroom (totalling 6 bedrooms).
Has architect permitted plans drawings for a 6 metre rear extension and a large 10 metre long out-house/playroom/office in the quiet rear garden.
Low EPC rating of 'C' means expensive upgrades not required in 2028.
Council tax (is cheapest possible) – Band A.
**ENQUIRIES**
For all enquiries, viewing requests or to create your own listing please visit the Emoov website.
If calling, please quote reference: S4368
Living Room 1
2.72m x 4.48m
Double glazed bay window to front, vertical blinds, wooden flooring, wall mounted radiator, electric fire with surround, ceiling light, coving to ceiling.
Living Room 2
3.75m x 4m
Double glazed window to rear, wooden flooring, carpets, wall mounted radiator, chimney breast with gas fire & surround, ceiling sensor light, coving to ceiling.
Kitchen
1.85m x 4.08m
Double glazed windows to rear, vinyl flooring, worktops, plumbing for washing machine, gas cooker and oven, stainless-steel drainer sink mixer tap, storage cupboards, fridge-freezers, interlinked heat detector.
Shower room
1.85m x 1.85m
Double glazed window to rear, fully tiled, uPVC cladded ceiling, vinyl flooring, large walk-in shower cubicle, toilet, basin with taps, storage cupboard, timed extractor vent.
Bedroom 1
3.75m x 4.49m
Double glazed bay window to front, carpet, ceiling light, wall mounted radiators.
Bedroom 2
2.2m x 3.96m
Double glazed window to rear, radiator, carpet, ceiling light.
Bathroom
1.46m x 2.85m
Has a grey 3-piece-suite and tiles. White wall and ceiling cladding, privacy double glazed window to rear, modern vinyl flooring, radiator, toilet, wash basin with mixer tab, and bath with mixer shower and rail.
Bedroom 3
3.75m x 4.49m
Extra large double glazed skylight window to front, new carpet, ceiling light, wall mounted radiator, hanging rail with storage space.
Bedroom 4
2.2m x 3.96m
Large double glazed window to rear, new carpet, ceiling light, wall mounted radiator.
- COUNCIL TAXA payment made to your local authority in order to pay for local services like schools, libraries, and refuse collection. The amount you pay depends on the value of the property.Read more about council Tax in our glossary page.
- Ask agent
- PARKINGDetails of how and where vehicles can be parked, and any associated costs.Read more about parking in our glossary page.
- On street
- GARDENA property has access to an outdoor space, which could be private or shared.
- Front garden,Rear garden
- ACCESSIBILITYHow a property has been adapted to meet the needs of vulnerable or disabled individuals.Read more about accessibility in our glossary page.
- Ask agent
Manor Farm Road, Birmingham, B11
Add an important place to see how long it'd take to get there from our property listings.
__mins driving to your place
Your mortgage
Notes
Staying secure when looking for property
Ensure you're up to date with our latest advice on how to avoid fraud or scams when looking for property online.
Visit our security centre to find out moreDisclaimer - Property reference 4368. The information displayed about this property comprises a property advertisement. Rightmove.co.uk makes no warranty as to the accuracy or completeness of the advertisement or any linked or associated information, and Rightmove has no control over the content. This property advertisement does not constitute property particulars. The information is provided and maintained by Emoov, Chelmsford. Please contact the selling agent or developer directly to obtain any information which may be available under the terms of The Energy Performance of Buildings (Certificates and Inspections) (England and Wales) Regulations 2007 or the Home Report if in relation to a residential property in Scotland.
*This is the average speed from the provider with the fastest broadband package available at this postcode. The average speed displayed is based on the download speeds of at least 50% of customers at peak time (8pm to 10pm). Fibre/cable services at the postcode are subject to availability and may differ between properties within a postcode. Speeds can be affected by a range of technical and environmental factors. The speed at the property may be lower than that listed above. You can check the estimated speed and confirm availability to a property prior to purchasing on the broadband provider's website. Providers may increase charges. The information is provided and maintained by Decision Technologies Limited. **This is indicative only and based on a 2-person household with multiple devices and simultaneous usage. Broadband performance is affected by multiple factors including number of occupants and devices, simultaneous usage, router range etc. For more information speak to your broadband provider.
Map data ©OpenStreetMap contributors.





