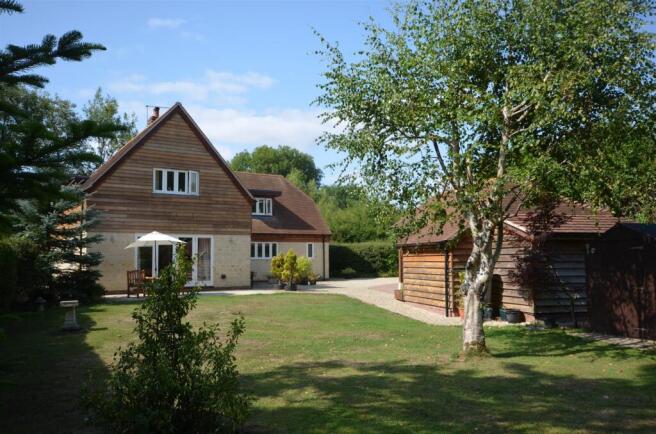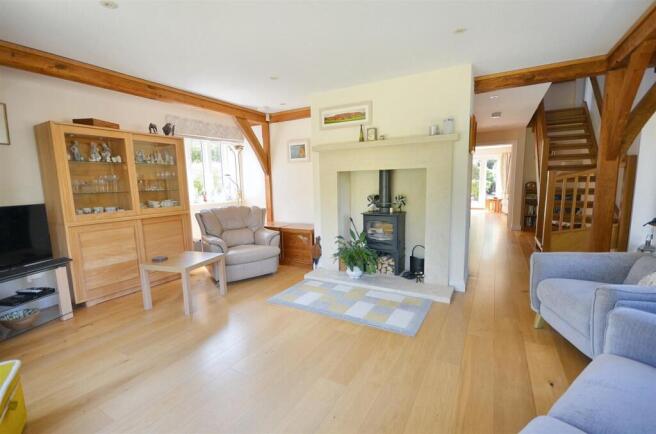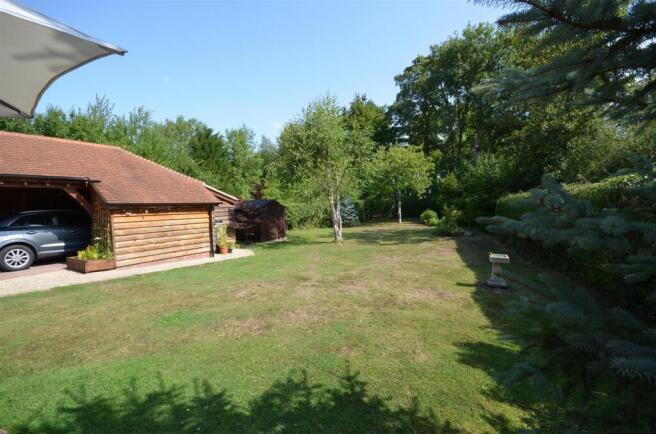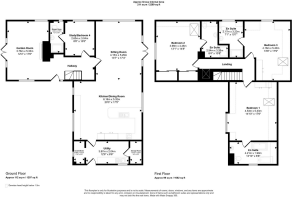Colesbrook, Gillingham, Dorset

- PROPERTY TYPE
Detached
- BEDROOMS
4
- BATHROOMS
4
- SIZE
2,269 sq ft
211 sq m
- TENUREDescribes how you own a property. There are different types of tenure - freehold, leasehold, and commonhold.Read more about tenure in our glossary page.
Freehold
Key features
- Spacious Modern Home
- 2269 sq. ft/211 sq. m
- Four Double Bedrooms
- Four En-Suites Facilities
- Spacious Open Plan Living
- Garden Room
- Large Private Grounds
- Character Features
- Energy Efficiency Rating B
Description
Set in a conservation area and tucked away in a peaceful yet connected location, this individually designed detached home, built in 2015, is a stunning fusion of modern style, smart design, and countryside character—offering over 2,269 sq ft/211 sq, m of versatile, high-spec living space.
From the moment you arrive via the long private drive, the home’s elegant blend of Marnhull stone and cedar cladding hints at the quality and individuality within. Step inside and discover light-filled, flexible spaces perfect for modern family life, entertaining, or working from home.
The heart of the home is a superb open-plan kitchen/living/dining space, with granite worktops, masses of storage, and zones to cook, relax and gather. A separate utility/boot room keeps the day-to-day running smoothly. Meanwhile, a warm and welcoming reception room with fireplace and a log burner, opens directly to the garden—ideal for cosy evenings or sunny summer days.
There are three spacious double bedrooms upstairs, all with built-in wardrobes and sleek en-suites, plus a ground floor double bedroom with its own en-suite, ideal for guests, multi-generational living, or a dedicated home office.
Expect top-notch finishes throughout: limestone tiles and wood floors, underfloor heating downstairs, and beautiful feature timbers that add warmth and character.
Outside, the well-tended garden is perfect for relaxing, with the automatic lawn mower taking care of the hard work. A timber car barn/workshop/store offers tons of potential for hobbies, storage, or workspace.
Best of all, you’ll enjoy rural peace without isolation—just minutes from local facilities, rail links, doctors and dentists surgeries, chemist and vibrant market towns.
This is modern countryside living—stylish, spacious, and ready for whatever life brings next.
The Property -
Accommodation -
Inside - Ground Floor
The front door opens into a warm and welcoming reception area with stairs rising to the first floor, doors to the sitting room and bedroom four/study and opening into the garden room. There is attractive oak flooring, which continues throughout the ground floor with the exceptions of the kitchen/dining area, utility and en-suite, which have limestone tiling. The spacious and bright garden room, benefits from a triple aspect with window to the front and rear plus double doors that open to the main garden. Adding character to the room is a fireplace with Marnhull stone surround and wood burner and exposed timber uprights and beams.
The open plan living space provides an excellent area for entertaining or spending time with the family. There are full height windows to the rear and double doors opening to the side sun terrace. Giving personality to the room are the exposed timbers and uprights.
The dining and kitchen area is fitted with plenty of stylish soft closing wood units consisting of floor cupboards with corner carousels and lighting underneath, drawer units with deep pan and cutlery drawers plus eye level cupboards with counter lighting beneath. There is a generous amount of granite work surfaces with a matching upstand and inset sink with a swan neck mixer tap. In addition, there is a breakfast area with wood surface, plus a dresser style unit. You will find an integrated larder fridge and separate freezer and a dishwasher. There is also a built in eye level double electric oven and an induction hob with a granite splash back and extractor hood above. From the kitchen a door opens to a large utility/boot room that is fitted with storage cupboards and work surface.
Also on this floor, is double bedroom with an en-suite shower room that is currently used as a study.
First Floor
From the galleried landing there are doors leading off to three generously sized double bedrooms, all benefitting from fitted wardrobes and en-suite facilities.
Outside - Car Barn/Workshop and Parking
The property is approached from the lane onto a long private drive that opens to a generously sized parking area with enough room to park multiple vehicles. You will also find an oak car barn with storage and workshop that are fitted with light and power.
Garden
To one side of the house there is a paved and gravelled sun terrace that offers plenty of space to hold outdoor gatherings. On the other side there is a large private garden, which is mostly laid to lawn and planted with a variety of flowers, shrubs and trees. The gardens provide excellent space and privacy and benefit from sun throughout the day.
Useful Information -
Energy Efficiency Rating B
Council Tax Band F
Sustainable Wood Framed Double Glazing
Air Sourced Heat Pump for central heating - underfloor ground floor and radiators first floor
Drainage - Private Treatment Plant
Freehold
Fully filtrated drinking water system to all cold water taps.
Location -
Gillingham, Dorset - Gillingham is a vibrant market town in North Dorset, offering a wonderful blend of rural charm and modern convenience. Surrounded by rolling countryside yet well-connected by a mainline railway station with direct services to London Waterloo, it’s an increasingly popular choice for families and commuters alike. The town features a good range of everyday amenities, local shops, and leisure facilities, along with a welcoming community atmosphere.
In addition to its own well-regarded primary and secondary schools, Gillingham is ideally positioned for access to some of the region’s most prestigious independent schools. Nearby, you’ll find Port Regis School in Motcombe, just outside the town, while Bryanston School in Blandford Forum, Clayesmore School in Iwerne Minster, and both Sherborne School and Sherborne Girls in Sherborne are within easy reach. Leweston School, also near Sherborne, provides further options for private education, offering excellent academic standards and a strong co-curricular focus.
With its combination of strong schooling, beautiful surroundings, and excellent transport links, Gillingham continues to attract families looking for both quality of life and educational opportunity.
Directions -
Postcode - SP8 4HH - What3words - caused.variation.stays
Brochures
Colesbrook, Gillingham, Dorset- COUNCIL TAXA payment made to your local authority in order to pay for local services like schools, libraries, and refuse collection. The amount you pay depends on the value of the property.Read more about council Tax in our glossary page.
- Band: F
- PARKINGDetails of how and where vehicles can be parked, and any associated costs.Read more about parking in our glossary page.
- Yes
- GARDENA property has access to an outdoor space, which could be private or shared.
- Yes
- ACCESSIBILITYHow a property has been adapted to meet the needs of vulnerable or disabled individuals.Read more about accessibility in our glossary page.
- Ask agent
Colesbrook, Gillingham, Dorset
Add an important place to see how long it'd take to get there from our property listings.
__mins driving to your place
Get an instant, personalised result:
- Show sellers you’re serious
- Secure viewings faster with agents
- No impact on your credit score
Your mortgage
Notes
Staying secure when looking for property
Ensure you're up to date with our latest advice on how to avoid fraud or scams when looking for property online.
Visit our security centre to find out moreDisclaimer - Property reference 33864991. The information displayed about this property comprises a property advertisement. Rightmove.co.uk makes no warranty as to the accuracy or completeness of the advertisement or any linked or associated information, and Rightmove has no control over the content. This property advertisement does not constitute property particulars. The information is provided and maintained by Morton New, Gillingham. Please contact the selling agent or developer directly to obtain any information which may be available under the terms of The Energy Performance of Buildings (Certificates and Inspections) (England and Wales) Regulations 2007 or the Home Report if in relation to a residential property in Scotland.
*This is the average speed from the provider with the fastest broadband package available at this postcode. The average speed displayed is based on the download speeds of at least 50% of customers at peak time (8pm to 10pm). Fibre/cable services at the postcode are subject to availability and may differ between properties within a postcode. Speeds can be affected by a range of technical and environmental factors. The speed at the property may be lower than that listed above. You can check the estimated speed and confirm availability to a property prior to purchasing on the broadband provider's website. Providers may increase charges. The information is provided and maintained by Decision Technologies Limited. **This is indicative only and based on a 2-person household with multiple devices and simultaneous usage. Broadband performance is affected by multiple factors including number of occupants and devices, simultaneous usage, router range etc. For more information speak to your broadband provider.
Map data ©OpenStreetMap contributors.




