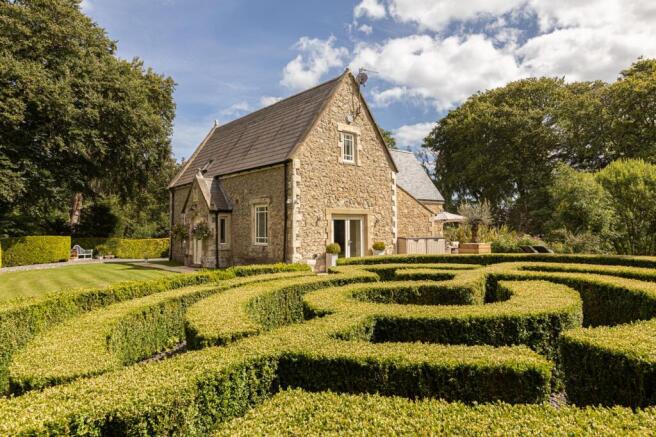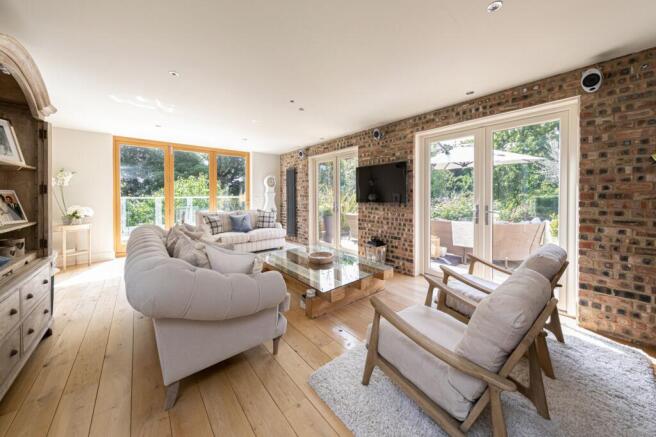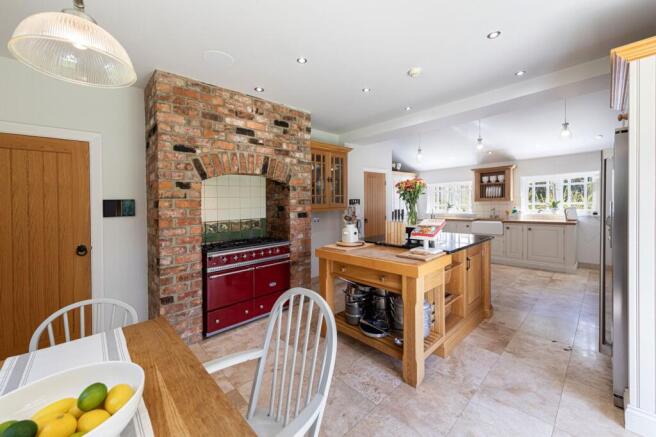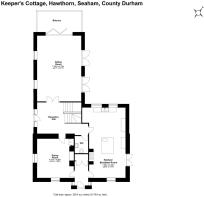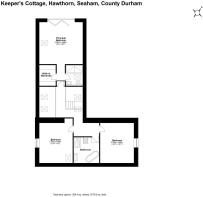
Keeper’s Cottage, Hawthorn, Seaham, County Durham

- PROPERTY TYPE
Detached
- BEDROOMS
3
- BATHROOMS
2
- SIZE
3,180 sq ft
295 sq m
- TENUREDescribes how you own a property. There are different types of tenure - freehold, leasehold, and commonhold.Read more about tenure in our glossary page.
Freehold
Key features
- Exquisite Country Cottage
- Outstanding Specification
- Stunning & Elegant Décor
- Wonderful Formal Gardens
- Extensive Private Woodland
- Detached Double Garage
- Development Opportunities with Granted Planning Permission
- 6.76 Acres of Land
Description
Accommodation in Brief
Ground Floor
Reception Hall | Sitting Room with Balcony | Dining Room | Kitchen/Breakfast Room | WC
First Floor
Galleried Landing | Principal Bedroom Suite with Shower Room & Walk-in Wardrobe | Two Further Double Bedrooms | Bathroom
Lower Ground Floor
Cinema Room | Study | Laundry Room
Externally
Detached Double Garage | Driveway & Parking | Extensive Formal Gardens | Ornamental Maze | Outdoor Seating Areas | Beck | Pond | Chicken Coop & Enclosure | Woodland | Around 6.76 Acres in All
The Property
Keeper’s Cottage is a truly gorgeous detached property created from a beautiful period cottage and developed to offer a stunning contemporary home with exquisite décor, fixtures and fittings throughout. The property rests within wonderful formal gardens that are elegantly landscaped and maintained to perfection. Beyond the formal gardens is extensive woodland that leads towards the Durham Heritage Coast and offers a haven of peace, privacy and tranquility. The current vendor runs a wonderful lifestyle business from the property, offering artisan ice cream, freshly baked cakes and coffee from a beautifully renovated horse box. The fabulous location plays a key role in the success of the venture, drawing potential customers who often become regulars.
Originally constructed in the 1870s, Keeper’s Cottage was built as the gamekeeper’s cottage for the Pemberton Estate, owned by the prominent local Pemberton family. Updates took place over the years before the current owners transformed the cottage into the delightful home that stand today. Thoughtful and sympathetic additions combine with luxurious touches and impeccable styling to provide a characterful home that is ideally suited to modern desires. A complete smart home system by Control4 delivers complete touch screen control of music and televisions throughout the house and can also be operated by a mobile phone link.
The accommodation is laid out over three floors, using the gentle natural gradient of the landscape to provide a lower ground floor that flows into the gardens. The principal living space is on the ground floor. The light and airy reception hall sets the tone for Keeper’s Cottage, with expansive glazing bringing an abundance of light as the hall soars up to the galleried landing above. A lovely wood and glass staircase climbs to the landing and also leads to the lower ground floor. Oak flooring runs through the expansive sitting room which benefits from a triple aspect and a feature exposed brick wall. Twin sets of French doors open to the patio whilst bi-fold doors leads out to the balcony with a peaceful outlook on to the gardens. The dining room also has striking oak flooring along with wooden window shutters and offers more formal entertaining space. The modern country kitchen and breakfast room is sure to be a hub for spending time with friends and family. An impressive range of bespoke cabinetry houses discreet integrated appliances, a Belfast sink and there is space for an American-style fridge freezer. To one side is an eye-catching brick-built inglenook with range cooker, and there is plenty of space for a table and chairs for casual dining. French doors open to the gardens allowing for easy al fresco dining. Underfloor heating brings welcome comfort to the kitchen and is also present in a useful ground floor WC and the original porch at the front elevation. The porch has a storage cupboard for coats and boots, ideal when returning from a day exploring the surroundings.
The first floor landing overlooks the reception hall from beneath the high vaulted ceiling. There are three gorgeous bedrooms accessed from here, all finished to an exacting standard. The principal bedroom has acacia wood flooring and a sensational glazed end wall that reaches up to the peak of the property. This incorporates bi-fold doors that open to a Juliet balcony. The suite also incorporates a fully tiled shower room with underfloor heating. Opposite the shower room is a large walk-in wardrobe. The two remaining double bedrooms each have lovely exposed beams that highlight the high ceilings. These bedrooms are served by a bathroom with a boutique finish. The contemporary suite comprises freestanding bath, walk-in rainfall shower, wash hand basin set in a vanity unit and WC. Stunning tiling blends with a white stone wall to breath-taking effect, and subtle floor lighting adds a unique touch, all warmed by underfloor heating.
The lower ground floor is home to the incredible cinema room which has been designed for the ultimate home cinema experience, complete with a cinema screen and projector, comprehensive surround sound and luxurious seating. Also on the lower ground floor is the study with bi-fold doors to the patio and gardens. This is an inspiring place to work whilst keeping home life and professional completely separate. There is also a laundry room providing great practicality.
Externally
Keeper’s Cottage is nestled in magnificent gardens and grounds and offers a remarkable rural escape that is also perfect for commuting and onward travel near or far. The formal landscaped gardens are simply beautiful, designed and maintained to create outdoor spaces for relaxation and play. There are vibrant and colourful plantings, perfectly clipped hedging and a rose garden sheltered by mature trees. Manicured lawns sweep around the north and west elevations and encompass the intriguing ornamental maze.
There are flagged patios and various carefully positioned seating areas throughout the gardens that capture the sun at all times of the day. The children’s garden is tucked away to one end of the gardens, complete with an area of raised decking. A mix of fruit trees dot the gardens including cherry, plum, pear and apple, along with a productive grapevine that climbs the pergola on the patio.
The formal gardens merge into a haven of woodland that stretches east from the property with a small beck bubbling through. There is a substantial chicken coop and enclosure affectionately named Chicken Cottage. A wildlife pond marks the beginning of a path which leads all the way through the dene and on to the Durham Heritage Coast.
Keeper’s Cottage is approached via a block paved driveway and onwards to a gravelled parking area. The detached double garage is of brick construction with slate roof, and has been designed to complement the house whilst providing great convenience.
Agents Note
There is significant potential to further expand the living accommodation, making it an ideal opportunity for those seeking multi-generational living arrangements or looking to generate additional income.
Planning permission has already been granted for two exciting development opportunities:
Erection of a Treehouse Cabin: Approval has been granted for the construction of a short-term holiday let cabin within the lower garden (Durham County Council planning ref: DM/21/01401/FPA)
Replacement of Existing Annexe: Permission has also been granted to demolish the current annexe structure and construct a new one in its place (Durham County Council planning ref: DM/23/02846/FPA).
Both developments would benefit from independent access and dedicated parking, offering flexibility and privacy for future occupants or guests.
Local Information
The property is located in a rural position a short distance from Hawthorn, a small village with a country pub. The area is both peaceful yet accessible, with the A19 nearby providing links to local and regional centres. To the east is the spectacular Durham Heritage Coast which can be reached via a pleasant stroll and offers stunning walks with wild cliffs, dunes and views out across the North Sea.
Nearby Seaton is a larger village which offers excellent local facilities and everyday amenities. Seaham offers a comprehensive range of shopping and recreational facilities together with The Dalton Park Shopping Outlet.
For schooling there is a choice of primary schools in Seaham, while for secondary schooling there is Seaham School of Technology together with a wide selection of senior schools in Sunderland and the surrounding area. The vibrant Cathedral City of Durham with its renowned University is also easily reached.
For the commuter, the property is well located for easy access to the A19 that offers links to regional centres north and south; the A1 is also within easy reach. There is a rail station at Seaham which provides regular services to Newcastle, where there are links to other main line services to major UK cities north and south. Newcastle International Airport is also very accessible.
Approximate Mileages
Seaham Rail Station 3.8 miles | A1(M) J62 9.4 miles | Sunderland City Centre 9.7 miles | Durham City Centre 11.6 miles | Newcastle City Centre 19.2 miles | Newcastle International Airport 25.7 miles
Services
Mains electricity, water and drainage. LPG-fired central heating.
Tenure
Freehold
Council Tax
Band E
Wayleaves, Easements & Rights of Way
The property is being sold subject to all existing wayleaves, easements and rights of way, whether or not specified within the sales particulars.
Agents Note to Purchasers
We strive to ensure all property details are accurate, however, they are not to relied upon as statements of representation or fact and do not constitute or form part of an offer or any contract. All measurements and floor plans have been prepared as a guide only. All services, systems and appliances listed in the details have not been tested by us and no guarantee is given to their operating ability or efficiency. Please be advised that some information may be awaiting vendor approval.
Submitting an Offer
Please note that all offers will require financial verification including mortgage agreement in principle, proof of deposit funds, proof of available cash and full chain details including selling agents and solicitors down the chain. To comply with Money Laundering Regulations, we require proof of identification from all buyers before acceptance letters are sent and solicitors can be instructed.
Disclaimer
The information displayed about this property comprises a property advertisement. Finest Properties strives to ensure all details are accurate; however, they do not constitute property particulars and should not be relied upon as statements of fact or representation. All information is provided and maintained by Finest Properties.
EPC Rating: E
Brochures
Brochure- COUNCIL TAXA payment made to your local authority in order to pay for local services like schools, libraries, and refuse collection. The amount you pay depends on the value of the property.Read more about council Tax in our glossary page.
- Band: E
- PARKINGDetails of how and where vehicles can be parked, and any associated costs.Read more about parking in our glossary page.
- Yes
- GARDENA property has access to an outdoor space, which could be private or shared.
- Yes
- ACCESSIBILITYHow a property has been adapted to meet the needs of vulnerable or disabled individuals.Read more about accessibility in our glossary page.
- Ask agent
Energy performance certificate - ask agent
Keeper’s Cottage, Hawthorn, Seaham, County Durham
Add an important place to see how long it'd take to get there from our property listings.
__mins driving to your place
Get an instant, personalised result:
- Show sellers you’re serious
- Secure viewings faster with agents
- No impact on your credit score
Your mortgage
Notes
Staying secure when looking for property
Ensure you're up to date with our latest advice on how to avoid fraud or scams when looking for property online.
Visit our security centre to find out moreDisclaimer - Property reference 982e93e1-3f69-402f-af02-faf7beae8e3e. The information displayed about this property comprises a property advertisement. Rightmove.co.uk makes no warranty as to the accuracy or completeness of the advertisement or any linked or associated information, and Rightmove has no control over the content. This property advertisement does not constitute property particulars. The information is provided and maintained by Finest, North East. Please contact the selling agent or developer directly to obtain any information which may be available under the terms of The Energy Performance of Buildings (Certificates and Inspections) (England and Wales) Regulations 2007 or the Home Report if in relation to a residential property in Scotland.
*This is the average speed from the provider with the fastest broadband package available at this postcode. The average speed displayed is based on the download speeds of at least 50% of customers at peak time (8pm to 10pm). Fibre/cable services at the postcode are subject to availability and may differ between properties within a postcode. Speeds can be affected by a range of technical and environmental factors. The speed at the property may be lower than that listed above. You can check the estimated speed and confirm availability to a property prior to purchasing on the broadband provider's website. Providers may increase charges. The information is provided and maintained by Decision Technologies Limited. **This is indicative only and based on a 2-person household with multiple devices and simultaneous usage. Broadband performance is affected by multiple factors including number of occupants and devices, simultaneous usage, router range etc. For more information speak to your broadband provider.
Map data ©OpenStreetMap contributors.
