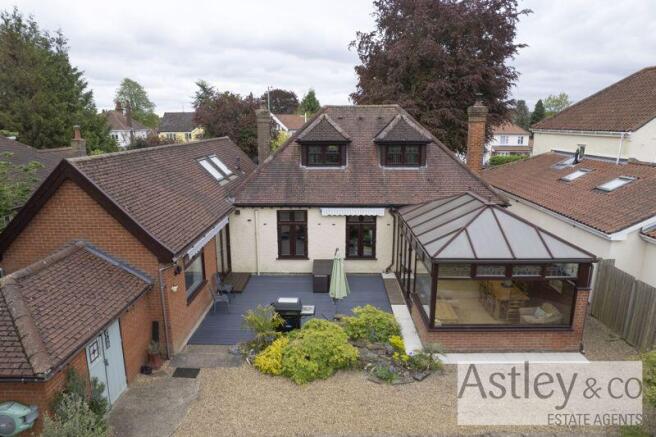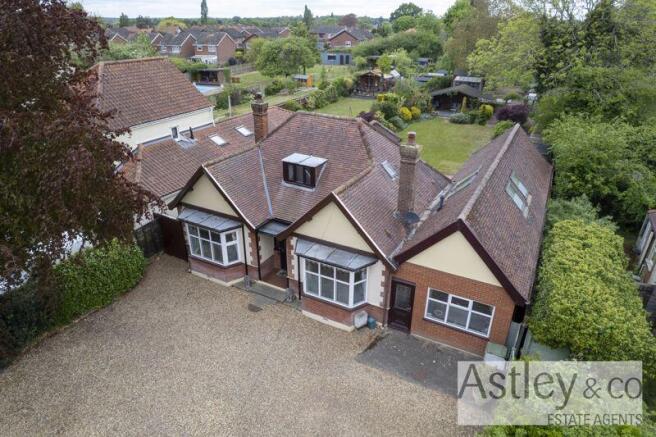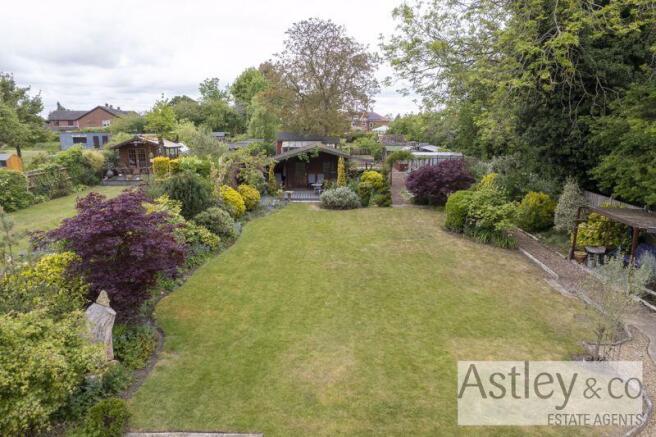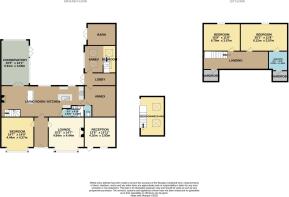Wroxham Road, Sprowston, Norwich

- PROPERTY TYPE
Detached
- BEDROOMS
4
- BATHROOMS
2
- SIZE
Ask agent
- TENUREDescribes how you own a property. There are different types of tenure - freehold, leasehold, and commonhold.Read more about tenure in our glossary page.
Freehold
Key features
- Detached Property
- Self Contained Annex
- Four Bedrooms
- Four Reception Rooms
- 0.4 Acre (Subject to Survey)
- South West Facing Garden
- Open Plan Living
Description
The Annex also has flexible accommodation including own entrance, a lounge, bedroom, kitchen and mezzanine floor.
The property from the outside looks characterful, is set back from the road, and with a sweeping in and out large driveway providing ample parking for several vehicles.
The inside feels like a new modern home with a stylish and quality finish throughout. The kitchen is Oak hardwood with Quartz work-top and large double range cooker.
The garden is a dream for any gardener or family who would like space to play. There is a large vegetable garden with several raised beds. Several outbuildings some with electric. At the very end of the garden is the Orchard with an abundance of fruit trees including a grape wine. Two chicken coups and lots of space to house several hens. Wood store, smaller sheds and composting boxes x 3 make this garden great for any experienced gardener. A beautiful matured and established ornamental garden complete with Acers trees, specimen plants, flowers and shrubs.
The Log Cabin with external measurements of 5.7m x 4.5m has power and light and is perfect for outside entertaining.
So much on offer for this lovely home with the flexible accommodation, the Annex, the garden, the storage and the great location which is walking distance to the Centre of Norwich and on an easy bus route near to all essential transport routes.
Essential to view to fully appreciate. *STS subject to survey.
Gas Fired Central Heating. Energy Performance Rating. Council Tax Band D
Lounge
13' 11'' x 12' 11'' (4.236m x 3.942m)
Double glazed bay window to front, gas fire and oak surround with tiled hearth.
Bedroom
13' 11'' x 12' 11'' (4.244m x 3.942m)
Double glazed bay window to front.
Lounge/Kitchen
32' 10'' x 15' 5'' (10.0m x 4.691m)
Double glazed windows to rear and side, double glazed French doors to conservatory, double glazed French doors to the patio, feature inset glass fronted StoveVax Wood Burner, oak flooring. Stairs to the first floor, under stairs storage cupboard, access to small cellar.
Stairs to first floor
Cupboard under and access to small cellar.
Kitchen area
Wall and base units with quartz work tops over plus centre island with inset one and a half bowl stainless steel sink and drainer with mixer taps over, Britannia Range Oven with extractor hood over.
Conservatory
19' 4'' x 12' 0'' (5.9m x 3.65m)
Edwardian style double hipped conservatory with dwarf wall and French doors to side leading to patio area.
Shower Room
7' 7'' x 5' 7'' (2.3m x 1.7m)
Double glazed window to side, double shower cubicle, hand wash basin set into vanity unit, low level WC, tiled splashbacks, extractor fan, heated towel radiator.
First Floor Landing
15' 9'' x 7' 3'' (4.8m x 2.2m)
Currently used as a Study/Office area, Double glazed window to front, under eaves wardrobe space. Doors leading to Bedrooms One and Three.
Bedroom
13' 2'' x 9' 6'' (4.021m x 2.9m)
Double glazed window to rear with wonderful views over the garden. Door to:
Ensuite
8' 10'' x 6' 3'' (2.7m x 1.9m)
Double glazed velux window to side, under eaves wardrobe space, large double ended bath with electric shower over, low level WC, wash basin set into vanity unit, tiled splashbacks.
Bedroom
11' 11'' x 8' 7'' (3.62m x 2.62m)
Double glazed window to rear with views over garden.
Annex
Lounge
13' 0'' x 12' 4'' (3.96m x 3.76m)
Double glazed window to front double glazed door to front. Door to:
Annex - Utility
Staircase up to mezzanine, some base units with worktops over space for dishwasher and washing machine.
Bedroom/Mezzanine
8' 0'' x 5' 2'' (2.44m x 1.57m)
Two double glazed Velux windows to either side.
Cloakroom
Low level WC, wash basin, tiled splashbacks, wall mounted gas boiler.
Lobby
Double glazed French doors to side, space for fridge/freezer, base units with worktops over, tiled flooring. Door to:
Bedroom
11' 10'' x 11' 6'' (3.61m x 3.51m)
Double glazed window to side.
Outside
To the front there is a large circular shingled driveway providing ample off road parking which is enclosed by brick walling and mature hedging.
Rear Garden
To the rear there is a large terrace patio for entertaining, giving access to a large lawn garden with well stocked shrub and flower borders, brick built workshop/garden shed with power and lighting which is connected, and a butler sink, Further storage shed with an up and over door, large timber summerhouse. The middle section of the garden is laid to a kitchen allotment area with plenty of raised beds. There is a selection of chicken runs, garden sheds and timber stores. The furthest part of the garden is a wonderful orchard area with a selection of fruit trees, including apple, pear, cherry and plum. The gardens enjoy a superb degree of privacy throughout. There are various outside water points, taps and courtesy lights.
Brochures
Full Details- COUNCIL TAXA payment made to your local authority in order to pay for local services like schools, libraries, and refuse collection. The amount you pay depends on the value of the property.Read more about council Tax in our glossary page.
- Ask agent
- PARKINGDetails of how and where vehicles can be parked, and any associated costs.Read more about parking in our glossary page.
- Yes
- GARDENA property has access to an outdoor space, which could be private or shared.
- Yes
- ACCESSIBILITYHow a property has been adapted to meet the needs of vulnerable or disabled individuals.Read more about accessibility in our glossary page.
- Ask agent
Wroxham Road, Sprowston, Norwich
Add an important place to see how long it'd take to get there from our property listings.
__mins driving to your place
Get an instant, personalised result:
- Show sellers you’re serious
- Secure viewings faster with agents
- No impact on your credit score
Your mortgage
Notes
Staying secure when looking for property
Ensure you're up to date with our latest advice on how to avoid fraud or scams when looking for property online.
Visit our security centre to find out moreDisclaimer - Property reference 12659690. The information displayed about this property comprises a property advertisement. Rightmove.co.uk makes no warranty as to the accuracy or completeness of the advertisement or any linked or associated information, and Rightmove has no control over the content. This property advertisement does not constitute property particulars. The information is provided and maintained by Astley & Co, Sprowston. Please contact the selling agent or developer directly to obtain any information which may be available under the terms of The Energy Performance of Buildings (Certificates and Inspections) (England and Wales) Regulations 2007 or the Home Report if in relation to a residential property in Scotland.
*This is the average speed from the provider with the fastest broadband package available at this postcode. The average speed displayed is based on the download speeds of at least 50% of customers at peak time (8pm to 10pm). Fibre/cable services at the postcode are subject to availability and may differ between properties within a postcode. Speeds can be affected by a range of technical and environmental factors. The speed at the property may be lower than that listed above. You can check the estimated speed and confirm availability to a property prior to purchasing on the broadband provider's website. Providers may increase charges. The information is provided and maintained by Decision Technologies Limited. **This is indicative only and based on a 2-person household with multiple devices and simultaneous usage. Broadband performance is affected by multiple factors including number of occupants and devices, simultaneous usage, router range etc. For more information speak to your broadband provider.
Map data ©OpenStreetMap contributors.




