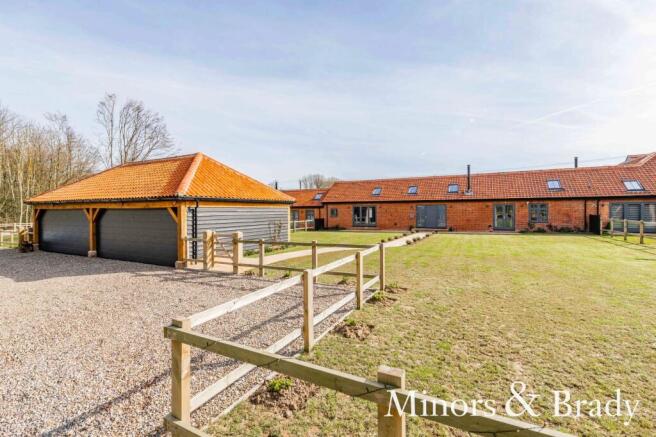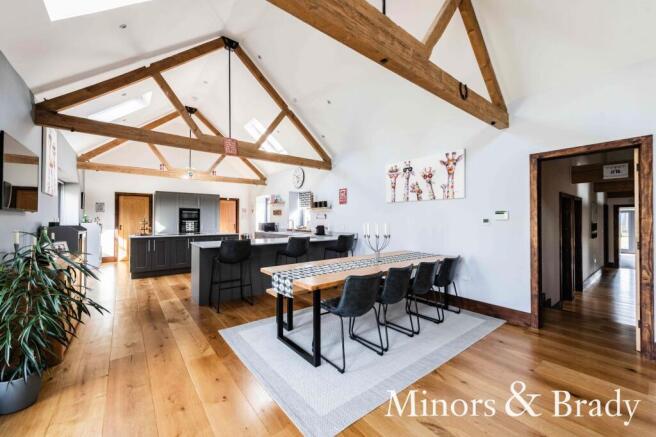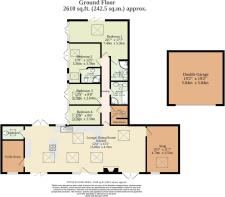
Hall Road, Hemsby

- PROPERTY TYPE
Barn Conversion
- BEDROOMS
4
- BATHROOMS
3
- SIZE
2,610 sq ft
242 sq m
- TENUREDescribes how you own a property. There are different types of tenure - freehold, leasehold, and commonhold.Read more about tenure in our glossary page.
Freehold
Key features
- GUIDE PRICE: £700,000-£750,000
- Set on approximately a third of an acre grounds
- Expansive open-plan living area with vaulted ceilings, exposed beams, solid wood floors and a feature inglenook fireplace with 12KW wood burner
- Bespoke shaker-style kitchen with central island, integrated appliances, and connection to a private stone patio via bi-fold and French doors
- Four spacious double bedrooms with underfloor heating and French doors to the courtyard, including two ensuites and a luxury family bathroom
- Additional snug and dedicated study, ideal for flexible family living or working from home
- Zoned underfloor heating powered by air source heat pump, mains electric, water meter and a Bio-digester Hydro Clear Treatment Plant
- Smart tech-ready with CAT 5 cabling throughout, CCTV wiring, full fibre and an installed alarm system
- Generous double garage with electric doors, gravel driveway with off-road parking, and enclosed front lawns
- Peaceful location close to the coast, just minutes from Winterton-on-Sea, Horsey and Potter Heigham - with central Norwich just 18 miles away
Description
GUIDE PRICE: £700,000-£750,000. Perfectly positioned to enjoy both the wild beauty of Norfolk’s coastline and the calm of open countryside, this exceptional NO-CHAIN barn offers a lifestyle rooted in space, style and ease. Wake up to spend sunny mornings on the beach, with cliff-top walks and coastal paths just moments from your door; or head to the nearby Norfolk Broads to enjoy tranquil waterside walks and endless skies. Entertain effortlessly in expansive open-plan interiors that flow into private outdoor spaces, ideal for dining or a peaceful evening. Everyday essentials, fine dining, good local hostelries, and scenic drives are all within easy reach. With Norwich just 18 miles away, you are perfectly placed for a lifestyle that balances calm rural coastal living with city convenience.
The Location
Set along the well-regarded Hall Road in Hemsby, this location offers an exceptional blend of coastal charm and countryside calm. Just moments from the expansive beaches and scenic cliff walks of the Norfolk coast, the area captures the essence of laid-back coastal living with a subtly rural edge.
Everyday essentials are close at hand, together with good public transport links. For those needing a broader range of amenities or commuting links, central Norwich sits just 18 miles away, offering the best of city life while preserving the peaceful pace of this unique coastal setting.
Hall Farm Barns Hall Road, Hemsby
This truly exceptional four-bedroom barn conversion offers an impressive fusion of character-rich detail and contemporary style, designed with both functionality and flair in mind. Positioned in the ever-popular coastal village of Hemsby, this freehold home presents an opportunity for buyers seeking something distinctive with every modern comfort already in place. Set within an exclusive executive development comprising just five individually crafted homes, the setting itself adds a rare sense of privacy and prestige. From the moment you arrive, the charming blend of timber accents, high-end finishes and light-filled open spaces is immediately striking.
An expansive open-plan layout unfolds at the heart of the home, where vaulted ceilings and exposed beams frame a beautifully appointed kitchen, dining and lounge area. This space has been masterfully arranged for entertaining, with bi-folding and French doors seamlessly connecting indoor living with a private stone patio outside, all enhanced by zoned underfloor heating and natural textures throughout.
The kitchen itself is an eye-catching centrepiece, with sleek grey shaker units, a central island offering additional workspace, and premium appliances all built in — including full-height fridge and freezer, double oven, induction hob and integrated dishwasher. Solid wood floors flow underfoot, while a large inglenook fireplace complete with a powerful 12KW wood burner adds a dramatic yet cosy touch for winter evenings. The sense of thoughtful design continues through to the adjacent snug — an ideal spot for quiet reading or flexible family use — and the well-equipped utility room and stylish cloakroom nearby complete the practical touches without compromising on visual appeal.
Each of the four double bedrooms has been finished to an immaculate standard, with underfloor heating, soft grey carpets and French doors leading out to the sun-drenched courtyard, inviting in natural light and fresh air.
The principal bedroom is especially impressive, offering a calm and spacious setting with dual access points to the garden and a sleek private ensuite featuring rainfall shower, ceramic tiling and exposed beams that tie beautifully into the barn’s historic framework.
A second ensuite bedroom provides equally high-quality fixtures, while the third and fourth bedrooms maintain the same meticulous detail and sense of calm. The family bathroom echoes the luxury theme, incorporating both a curved bath and separate shower enclosure with premium fittings and finishes throughout.
A dedicated study adds an extra layer of convenience for those working from home, with direct access to the plant room tucked discreetly behind. The property benefits from full fibre broadband.
Outdoors, the setting is just as carefully curated — with a generously sized double garage fitted with electric sectional doors, an expansive gravel driveway offering off-road parking for multiple vehicles, and enclosed front lawns providing both privacy and curb appeal. The surrounding area offers a strong sense of community and countryside charm, with nearby sandy beaches, local amenities, and access to beautiful walks through neighbouring villages and farmland.
Adding to the home’s uniqueness is its position near the historically significant Grade 1 designated Hall Farm Barn (thought to be the oldest timber framed building in Norfolk), currently being maintained under the ownership of the Great Yarmouth Preservation Trust — ensuring both protection of the area’s heritage and visual appeal for years to come. With its mix of character, luxury and location, this one-of-a-kind barn conversion captures the essence of sophisticated family living on the Norfolk coast.
Agents Note
Sold Freehold
Occupying around a third of an acre, the property benefits from mains electric, water on a meter, and an air source heat pump with zoned underfloor heating. It features a Bio-digester Hydro Clear Treatment Plant, double glazing throughout, and a double garage with parking via a shared driveway—maintenance of which is jointly managed between the barns.
Please note, holiday lets and short-term rentals are not permitted.
The garden is bisected by a covenant-protected emergency access route, restricted to emergency services use only.
There's an installed alarm system, CCTV wiring, and CAT 5 cabling throughout.
EPC Rating: C
Disclaimer
Minors and Brady, along with their representatives, are not authorised to provide assurances about the property, whether on their own behalf or on behalf of their client. We do not take responsibility for any statements made in these particulars, which do not constitute part of any offer or contract. It is recommended to verify leasehold charges provided by the seller through legal representation. All mentioned areas, measurements, and distances are approximate, and the information provided, including text, photographs, and plans, serves as guidance and may not cover all aspects comprehensively. It should not be assumed that the property has all necessary planning, building regulations, or other consents. Services, equipment, and facilities have not been tested by Minors and Brady, and prospective purchasers are advised to verify the information to their satisfaction through inspection or other means.
- COUNCIL TAXA payment made to your local authority in order to pay for local services like schools, libraries, and refuse collection. The amount you pay depends on the value of the property.Read more about council Tax in our glossary page.
- Band: E
- PARKINGDetails of how and where vehicles can be parked, and any associated costs.Read more about parking in our glossary page.
- Yes
- GARDENA property has access to an outdoor space, which could be private or shared.
- Yes
- ACCESSIBILITYHow a property has been adapted to meet the needs of vulnerable or disabled individuals.Read more about accessibility in our glossary page.
- Ask agent
Hall Road, Hemsby
Add an important place to see how long it'd take to get there from our property listings.
__mins driving to your place
Get an instant, personalised result:
- Show sellers you’re serious
- Secure viewings faster with agents
- No impact on your credit score
Your mortgage
Notes
Staying secure when looking for property
Ensure you're up to date with our latest advice on how to avoid fraud or scams when looking for property online.
Visit our security centre to find out moreDisclaimer - Property reference 8028e687-2708-4de8-a04d-7fe01145b707. The information displayed about this property comprises a property advertisement. Rightmove.co.uk makes no warranty as to the accuracy or completeness of the advertisement or any linked or associated information, and Rightmove has no control over the content. This property advertisement does not constitute property particulars. The information is provided and maintained by Minors & Brady, Caister-On-Sea. Please contact the selling agent or developer directly to obtain any information which may be available under the terms of The Energy Performance of Buildings (Certificates and Inspections) (England and Wales) Regulations 2007 or the Home Report if in relation to a residential property in Scotland.
*This is the average speed from the provider with the fastest broadband package available at this postcode. The average speed displayed is based on the download speeds of at least 50% of customers at peak time (8pm to 10pm). Fibre/cable services at the postcode are subject to availability and may differ between properties within a postcode. Speeds can be affected by a range of technical and environmental factors. The speed at the property may be lower than that listed above. You can check the estimated speed and confirm availability to a property prior to purchasing on the broadband provider's website. Providers may increase charges. The information is provided and maintained by Decision Technologies Limited. **This is indicative only and based on a 2-person household with multiple devices and simultaneous usage. Broadband performance is affected by multiple factors including number of occupants and devices, simultaneous usage, router range etc. For more information speak to your broadband provider.
Map data ©OpenStreetMap contributors.





