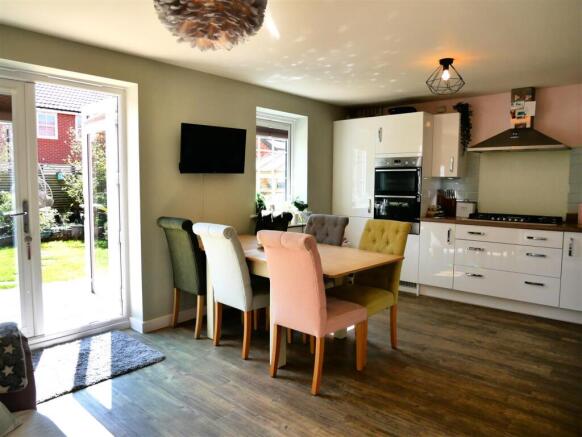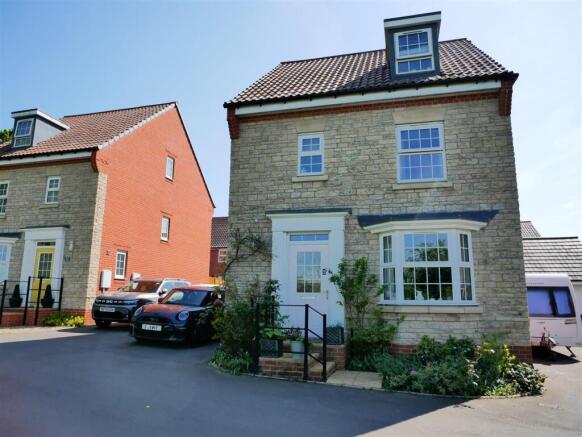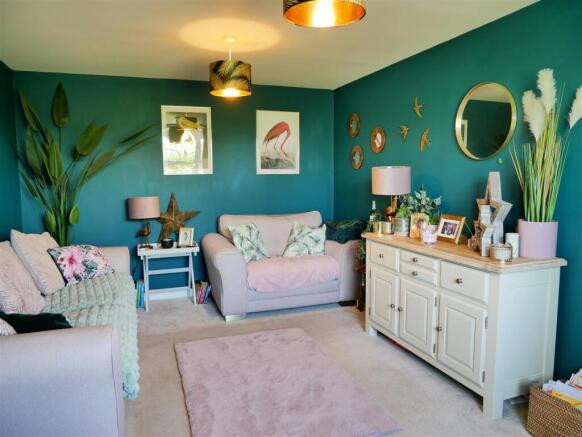
Dew Way, Calne

- PROPERTY TYPE
Detached
- BEDROOMS
4
- BATHROOMS
3
- SIZE
Ask agent
- TENUREDescribes how you own a property. There are different types of tenure - freehold, leasehold, and commonhold.Read more about tenure in our glossary page.
Freehold
Key features
- DETACHED TOWN HOUSE
- FOUR BEDROOMS
- PRINCIPAL BEDROOM WITH DRESSING AREA AND EN SUITE
- BEDROOM TWO WITH EN SUITE
- LARGE LIVING DINING KITCHEN
- SOUTH-FACING REAR GARDEN
- GARAGE AND DRIVEWAY PARKING
- GUEST CLOAKROOM
- LIVING ROOM WITH BAY WINDOW
- GAS CENTRAL HEATING AND DOUBLE GLAZING
Description
The first floor offers three double bedrooms, one with ensuite, and a family bathroom. The second floor is where the impressive principal bedroom suite is located, with large dressing area and en suite. Perfect for a family who need space and flexibility. The garden has a paved patio and raised deck area for entertaining and a flat lawn for recreation. There is gas central heating and double glazing. Penn Wood Nature Reserve is within walking distance as are the facilities of the Tesco superstore.
Calne And Surrounding Area - Calne is a market town steeped in history, with a rich heritage of traditional industries including textile production and Wiltshire ham. Calne is the birthplace of Joseph Priestley, the discoverer of oxygen, who conducted his experiments at nearby Bowood House. Idyllic countryside surrounds the town with brilliant walking routes and nearby villages with abundant traditional country pubs. While in the town, you’ll find cafes, a microbrewery, and a variety of independent and high-street shops, supermarkets and eateries. There is a good selection of primary schools and a secondary school, Kingsbury Green Academy. There are GP and dental surgeries with three leisure centres with swimming pools, fitness suites, and health classes. There is also the ever-popular Calne Football, Rugby, Cricket and Tennis Clubs, as well as a great cycling and running community to name a few. To the east down the A4 you will pass Cherhill White Horse, Silbury Hill, Historic Avebury, and then onto Marlborough. To the west is Bowood, Chippenham, Bath and the M4 westbound. To the north is Royal Wootton Bassett and the M4 eastbound.
Location - The home is well placed for local facilities and commuting. A short walk away is the large Tesco Superstore and there is a further store planned to offer an extra shopping experience. The 55 bus operates on average every 20 minutes during the day and has a good evening service. This bus connects Chippenham to Swindon rail stations. It takes in Calne, Royal Wootton Bassett, Lyneham and the villages in-between.
The home is also close to idyllic countryside and dog friendly walks including Penn Wood Nature Reserve.
Entrance Hall - A spacious and welcoming hallway, giving access to the living room, kitchen dining room and guest cloakroom. Stairs rise to the first floor and there is an understairs storage cupboard. Wood-effect laminate flooring.
Living Room - 5.11m x 3.28m (16'09 x 10'09) - With a bay window viewing out to the front of the home, the living room offers ample space for sofas and armchairs, alongside other furniture. Fitted with carpet.
Guest Cloakroom - 1.68m x 0.97m (5'06 x 3'02) - The guest cloakroom comprises a pedestal water closet and corner pedestal hand basin. A window with privacy glass faces the side. Wood-effect laminate flooring.
Kitchen Dining Room - 5.59m x 3.66m (18'04 x 12) - The kitchen diner is an impressive size, offering space for a large dining set, as well as a sofa and further furniture. Patio doors open out to the garden, expanding the living area in the fine weather. A perfect room for the modern day family or for those who like to entertain, the kitchen is very well equipped with integrated fridge freezer, dishwasher, washing machine, mid-height double fan ovens, 6-ring gas hob and extractor hood. The combi boiler is situated in a cupboard here. The wall and base cupboards and pan drawers are glossy white with wood-effect laminate worktops. Stainless steel sink and drainer, subway-style wall tiling and wood-effect laminate flooring. A further window views over the garden.
First Floor - Carpeted stairs rise to the first floor landing where there is a window to the side aspect. Doors open to bedrooms two, three and four and the family bathroom.
Bedroom Two - 4.45m x 3.28m (14'07 x 10'09) - With a window facing to the front of the home, this bedroom is an excellent size and can happily accommodate a kingsize bed, bedside tables, wardrobes and further furniture. A doors leads to the en suite.
En Suite - 2.26m into shower recess x 1.37m (7'05 into shower - Bedroom two's en suite comprises a double shower cubicle with glass sliding door, a pedestal water closet and wash basin. Towel radiator, tiled finishings and tile-effect vinyl flooring.
Bedroom Three - 3.66m x 3.28m (12 x 10'09) - A good size double room that has ample space for a kingsize bed, wardrobe and further furniture. Currently used as a child's bedroom. A window views over the rear garden. Fitted with carpet.
Bedroom Four - 3.68m max x 2.21m (12'01 max x 7'03) - An extremely generous fourth bedroom that could fit a double bed if required. Currently utilised as a home office. Window to the rear aspect and fitted with carpet.
Second Floor - Carpeted stairs rise to the second floor landing where there is a deep store cupboard and a door opens to the principal bedroom suite. A window faces to the side.
Principal Bedroom Suite - 6.65m x 3.40m (21'10 x 11'02) - A lovely dual-aspect principal bedroom suite, with large dressing/seating area and en suite. Spacious enough to fit a kingsize bed, bedside tables, dressing table, sofa and wardrobes, alongside further furniture. A dormer window views to the front and a velux window faces the rear garden. Fitted with carpet. There is access to the loft from this room.
En Suite - 2.11m x 2.06m (6'11 x 6'09) - The principal en suite comprises a shower cubicle, pedestal water closet and basin set into a vanity which extends the width of one wall, with cupboards and drawers for storage. A Velux window faces the garden. Towel radiator, tile finishings and tile-effect vinyl flooring.
Rear Garden - The garden is south-facing, private and fully enclosed. A paved patio offers space for al fresco dining with container planting and further established shrubs and plants to the borders. A lawned area with stepping stone path takes you to a raised decked seating area with pergola. Outdoor power socket. Side gate to the driveway.
Garage - A larger-than-average single garage with power, light and eaves storage.
Driveway Parking - The side driveway offers tandem parking for up to three cars.
Council Tax Band - Coucil Tax Band E.
Note - There is a an annual fee payable for the upkeep of the common areas of the development. Please contact Butfield Breach for details.
Brochures
Dew Way, CalneBrochure- COUNCIL TAXA payment made to your local authority in order to pay for local services like schools, libraries, and refuse collection. The amount you pay depends on the value of the property.Read more about council Tax in our glossary page.
- Band: E
- PARKINGDetails of how and where vehicles can be parked, and any associated costs.Read more about parking in our glossary page.
- Yes
- GARDENA property has access to an outdoor space, which could be private or shared.
- Yes
- ACCESSIBILITYHow a property has been adapted to meet the needs of vulnerable or disabled individuals.Read more about accessibility in our glossary page.
- Ask agent
Dew Way, Calne
Add an important place to see how long it'd take to get there from our property listings.
__mins driving to your place
Your mortgage
Notes
Staying secure when looking for property
Ensure you're up to date with our latest advice on how to avoid fraud or scams when looking for property online.
Visit our security centre to find out moreDisclaimer - Property reference 33865348. The information displayed about this property comprises a property advertisement. Rightmove.co.uk makes no warranty as to the accuracy or completeness of the advertisement or any linked or associated information, and Rightmove has no control over the content. This property advertisement does not constitute property particulars. The information is provided and maintained by Butfield Breach, Calne. Please contact the selling agent or developer directly to obtain any information which may be available under the terms of The Energy Performance of Buildings (Certificates and Inspections) (England and Wales) Regulations 2007 or the Home Report if in relation to a residential property in Scotland.
*This is the average speed from the provider with the fastest broadband package available at this postcode. The average speed displayed is based on the download speeds of at least 50% of customers at peak time (8pm to 10pm). Fibre/cable services at the postcode are subject to availability and may differ between properties within a postcode. Speeds can be affected by a range of technical and environmental factors. The speed at the property may be lower than that listed above. You can check the estimated speed and confirm availability to a property prior to purchasing on the broadband provider's website. Providers may increase charges. The information is provided and maintained by Decision Technologies Limited. **This is indicative only and based on a 2-person household with multiple devices and simultaneous usage. Broadband performance is affected by multiple factors including number of occupants and devices, simultaneous usage, router range etc. For more information speak to your broadband provider.
Map data ©OpenStreetMap contributors.







