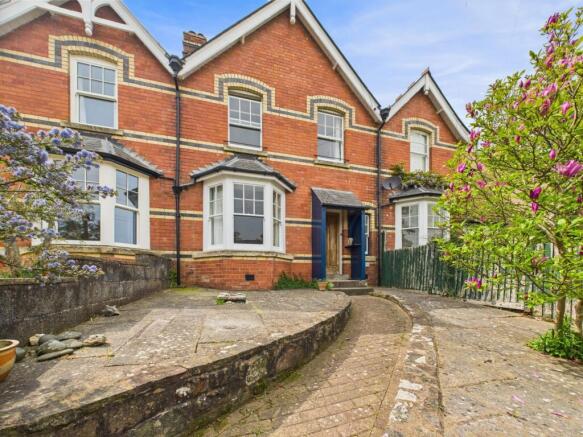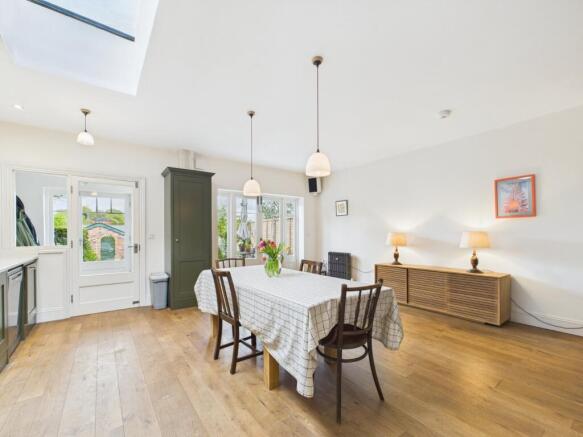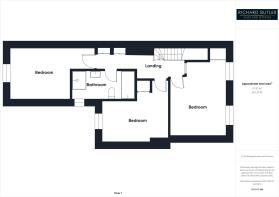Chase Road, Ross-on-Wye, Herefordshire, HR9

- PROPERTY TYPE
Terraced
- BEDROOMS
3
- BATHROOMS
1
- SIZE
Ask agent
- TENUREDescribes how you own a property. There are different types of tenure - freehold, leasehold, and commonhold.Read more about tenure in our glossary page.
Freehold
Key features
- Beautifully presented three bedroom Victorian townhouse
- Two reception rooms, each with wood-burning stoves
- Stunning open-plan kitchen/living/dining area with roof lantern
- Bespoke kitchen with granite worktops and Rangemaster space
- Luxury bathroom with walk-in Grohe shower and Mandarin Stone tiling
- Private rear garden with Indian stone patio and lawn
- Off-road parking for four vehicles and car port
- Planning permission for large workshop/home office (services connected)
- EPC Rating: D
Description
The property is in an enviable location, slightly elevated within Chase Road, a mature residential one way road, with gardens to the front and rear. The level rear gardens benefit from a westerly aspect with views to St Marys Church Spire. Ross on Wye town centre is just a short stroll away giving access to an excellent range of amenities.
The property is entered via:
Front Entrance Porch:
With hanging space for coats. Solid wood door leading into:
Reception Hall:
With stairs to first floor and understairs storge. Attractive wood flooring. Sash window to front aspect. Radiator.
Sitting Room: 12'11" x 11' (3.94m x 3.35m)
Original pitch pine door leading into a lovely room with bay window to front aspect. Radiator. Slate hearth with recessed wood burning stove.
Sitting Area: 13'1" x 10'11" (4m x 3.33m)
Quarry tiled hearth with raised wood burning stove and brick surround. Attractive cast iron radiator. Opening through to:
Kitchen/Living/Dining Area: 18'9" x 16'6" (5.72m x 5.03m)
With a continuation of the wood flooring. Open plan area with beautiful bespoke fitted kitchen. Built in bin storage. Space for dishwasher and Rangemaster gas hob with extractor hood over. Attractive granite worktops with matching upstand and splashback. Larder unit with pull out drawers. Roof lantern lighting flooding the area with an abundance of natural sunlight. Double doors lead out to a large patio with full length double glazed side panels.
Utility Room:
Range of bespoke fitted cupboards with ample storage. Granite top with matching upstands and single bowl sink. Plumbing for washing machine and space for tumble dryer. Recess for larder style fridge/freezer. Recessed ceiling spotlights. Wood flooring which continues into the WC.
Downstairs WC:
Wood panelled feature walls, wall mounted Heritage style wash hand basin. WC. With ample space for a shower, if required.
Porch:
Space for coats. Door leading out to rear. Double glazed window to side aspect. Radiator.
First Floor Landing:
Substantial area with access to loft space. Built in cupboards. Airing cupboard. Door to:
Bedroom 1: 14'5" x 11'1" (4.4m x 3.38m)
Two sash windows to front aspect which capture the morning light and have views towards Chase Woods. Radiator. Overstairs storage cupboard. An additional window looking out to the landing.
Bedroom 3: Overall: 13'2" (4.01m) x 9'11" (3.02m)
Fitted cupboard. Feature cast iron fireplace with display top and ornate surround. Double glazed window to rear aspect. Radiator.
Family Bathroom:
Beautifully fitted to a very high standard with Mandarin stone tiled flooring and walls. Heritage style sink. Tiled bath with mixer tap shower. Large walk shower with Grohe dual style shower head. Recessed ceiling spotlights. Extractor fan. Decorative stone splashbacks.
Bedroom 2: 11'10" x 10' (3.6m x 3.05m)
Velux window to south aspect creating a lovely light room. Double glazed window to rear aspect with lovely views towards St Marys Church and additional velux window to north aspect. Cast iron radiator.
Outside:
To the front a pedestrian access via a shared pathway which splits to the left and leading to the front entrance with the garden being hard landscaped. To the rear a shared lane leads to a private unadopted lane leads to parking for four vehicles. A car port with wrought iron gate leads into the rear gardens. An Indian stone path leads down the garden which are laid to lawn with well stocked borders and modern panelled fencing. To the bottom of the garden there is planning consent granted for a substantial workshop/home office, with the water and electric already in situ. At the rear of the house is a lovely Indian stone patio.
Verified Material Information
Council tax band: D
Tenure: Freehold
Electricity supply: Mains electricity
Water supply: Mains water supply
Sewerage: Mains
Heating: Gas Central heating
Heating features: Double glazing and Wood burner
Broadband: FTTP (Fibre to the Premises)
Mobile coverage: O2 - Great, Vodafone - Good, Three - Great, EE - Great
Parking: Driveway, Off Street, and Covered
Restrictions - Conservation Area: Ross on wye conservation area
for the complete Verified Information on this property please either scan the QR Code on the details or contact the office
Directions:
On Foot: From the Ross on Wye office proceed on the Gloucester Road taking the first right just before The Chase hotel and proceed up Chase Road where the property can be found a short distance along on the right hand side.
Via car. Proceed to the market place and turn left into Copse Cross Street and turn second left into Alton Street, passing the Hospital on your left hand side, taking the next left into Chase Road and continue slowly turning into the no through lane on your left and proceed around to the right and the parking area can be found a short distance along on the right hand side.
Brochures
Particulars- COUNCIL TAXA payment made to your local authority in order to pay for local services like schools, libraries, and refuse collection. The amount you pay depends on the value of the property.Read more about council Tax in our glossary page.
- Band: D
- PARKINGDetails of how and where vehicles can be parked, and any associated costs.Read more about parking in our glossary page.
- Yes
- GARDENA property has access to an outdoor space, which could be private or shared.
- Yes
- ACCESSIBILITYHow a property has been adapted to meet the needs of vulnerable or disabled individuals.Read more about accessibility in our glossary page.
- Ask agent
Chase Road, Ross-on-Wye, Herefordshire, HR9
Add an important place to see how long it'd take to get there from our property listings.
__mins driving to your place
Get an instant, personalised result:
- Show sellers you’re serious
- Secure viewings faster with agents
- No impact on your credit score



Your mortgage
Notes
Staying secure when looking for property
Ensure you're up to date with our latest advice on how to avoid fraud or scams when looking for property online.
Visit our security centre to find out moreDisclaimer - Property reference WRR250148. The information displayed about this property comprises a property advertisement. Rightmove.co.uk makes no warranty as to the accuracy or completeness of the advertisement or any linked or associated information, and Rightmove has no control over the content. This property advertisement does not constitute property particulars. The information is provided and maintained by Richard Butler & Associates, Ross-On-Wye. Please contact the selling agent or developer directly to obtain any information which may be available under the terms of The Energy Performance of Buildings (Certificates and Inspections) (England and Wales) Regulations 2007 or the Home Report if in relation to a residential property in Scotland.
*This is the average speed from the provider with the fastest broadband package available at this postcode. The average speed displayed is based on the download speeds of at least 50% of customers at peak time (8pm to 10pm). Fibre/cable services at the postcode are subject to availability and may differ between properties within a postcode. Speeds can be affected by a range of technical and environmental factors. The speed at the property may be lower than that listed above. You can check the estimated speed and confirm availability to a property prior to purchasing on the broadband provider's website. Providers may increase charges. The information is provided and maintained by Decision Technologies Limited. **This is indicative only and based on a 2-person household with multiple devices and simultaneous usage. Broadband performance is affected by multiple factors including number of occupants and devices, simultaneous usage, router range etc. For more information speak to your broadband provider.
Map data ©OpenStreetMap contributors.





