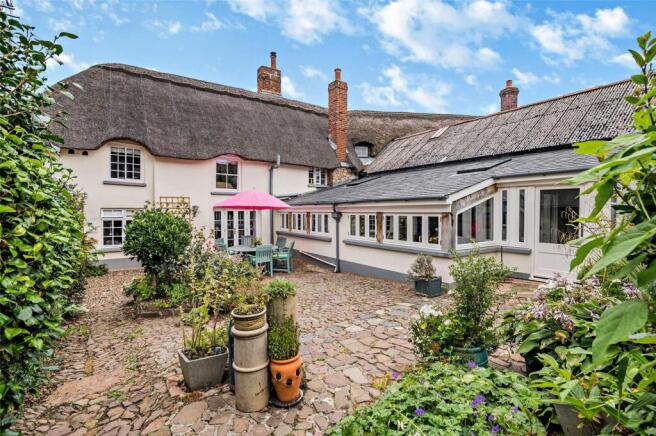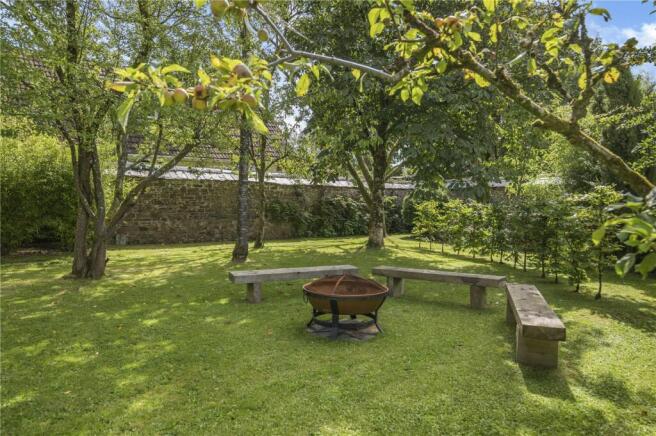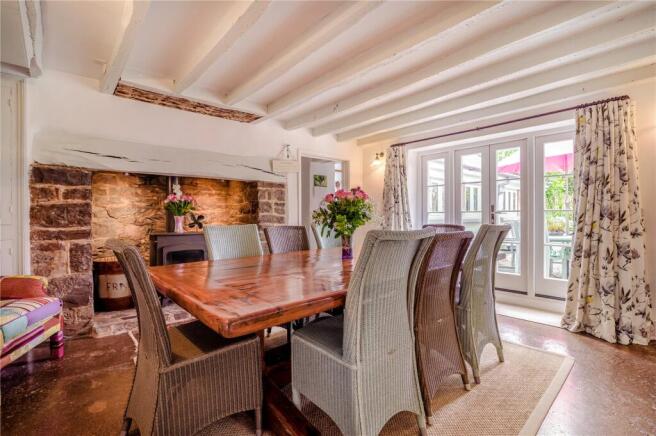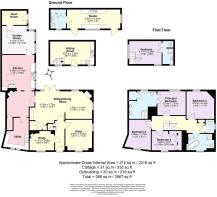Fore Street, Witheridge, Devon, EX16

- PROPERTY TYPE
House
- BEDROOMS
5
- BATHROOMS
3
- SIZE
2,318 sq ft
215 sq m
- TENUREDescribes how you own a property. There are different types of tenure - freehold, leasehold, and commonhold.Read more about tenure in our glossary page.
Freehold
Key features
- Beautifully appointed Grade II listed home
- Four bedrooms, two bath/shower rooms
- Four reception rooms
- Additional one bedroom guest cottage
- Stunning south facing walled gardens
- Artist’s studio, large storage shed/workshop
- Ample driveway parking
- Central village location
- Walking distance to village pub and shops
Description
LOCATION
Ditchetts House is situated in the centre of Witheridge. The village has a wide range of amenities including a general store, a popular pub, doctor’s surgery, restaurant, church,
primary school, vets, post office, sports and tennis clubs. The nearby town of Tiverton (10 miles), is a bustling historic market town with a range of everyday amenities including high street shopping, supermarkets and leisure facilities. Tiverton also offers an excellent selection of schools, including the renowned independent Blundell’s School.
The A361 is about 5 miles and offers a direct link to the M5 at Junction 27 (16 miles) and Tiverton Parkway train station, which offers a fast speed connection to London Paddington in
about 2 hours.
Witheridge is also known as the ‘gateway to the two moors’ being situated equidistant to both Dartmoor National Park and Exmoor National Park. There is also a regular bus service connecting Exeter and Barnstaple.
THE PROPERTY
Dating back to the 15th Century, Ditchetts House is a gorgeous village house, beautifully presented and with immense character and charm. It is partially thatched and believed to
have originally served as an open hall house. Ditchetts House has been totally renovated by the current owners beginning in 2020, where they have successfully and seamlessly blended
historical integrity with contemporary comfort. Several original features remain, including inglenook fireplaces, hand-laid oak and stone floors, and of particular note, a rare cob and ash
floor, believed to date from the 1400s.
Within the beautifully landscaped, and well-stocked gardens, is The Garden Cottage. Formerly, the stables and groom’s quarters, The Garden Cottage has accommodation arranged
over two floors, with an open plan sitting room and kitchen on the ground floor, and a bedroom and shower room on the first floor.
Further outbuildings include a 22’ Artist’s Studio with cloakroom, and a large workshop/storage shed. Ditchetts House is bright and airy with well-proportioned accommodation. The ground floor comprises an entrance hall, a snug/TV room, a study, a garden/sitting room and a double length living/dining room, with original inglenook fireplaces at either end, one housing a woodburning stove.
The bespoke and well-appointed kitchen features original timber panelling, cobbled and tiled flooring, and a double butler’s sink. Hand-built units are topped with a composite stone worktop, with an island/breakfast bar as the central feature. Integrated appliances include a Siemens dishwasher, and an electric Everhot triple oven range with induction hob and plate. A large utility/ boot room, complete with restored marble slab and secondary butler’s sink, and a walk-in pantry, complement the kitchen.
The first floor offers four beautiful bedrooms, a family bathroom with freestanding roll-top copper bath, a separate cloakroom, and a spacious en suite shower room to the main
bedroom. The fourth bedroom features two walls of hand built wardrobes, offering extensive storage.
GARDENS & GROUNDS
To the rear lies a private and secluded, south-facing walled garden. Rich in seasonal colour and biodiversity, the garden is home to specimen and fruit trees, mature plants and flowers, and a small wooded area. A series of seating areas have been created for dining, relaxation and enjoyment, including a
cobbled courtyard, various terraces, and a large composite deck with timber pergola.
A sheltered stone terrace houses a hot tub (available by separate negotiation), while a further hardwood deck is ideally positioned for morning sun. The garden also includes a productive vegetable patch with greenhouse, oak-framed raised beds, and a traditional stone-built potting shed. At the far end, the garden opens to a gravelled parking area for up
to five vehicles. Here, a generous timber outbuilding provides further storage.
Brochures
Particulars- COUNCIL TAXA payment made to your local authority in order to pay for local services like schools, libraries, and refuse collection. The amount you pay depends on the value of the property.Read more about council Tax in our glossary page.
- Band: D
- LISTED PROPERTYA property designated as being of architectural or historical interest, with additional obligations imposed upon the owner.Read more about listed properties in our glossary page.
- Listed
- PARKINGDetails of how and where vehicles can be parked, and any associated costs.Read more about parking in our glossary page.
- Off street
- GARDENA property has access to an outdoor space, which could be private or shared.
- Yes
- ACCESSIBILITYHow a property has been adapted to meet the needs of vulnerable or disabled individuals.Read more about accessibility in our glossary page.
- Ask agent
Fore Street, Witheridge, Devon, EX16
Add an important place to see how long it'd take to get there from our property listings.
__mins driving to your place
Get an instant, personalised result:
- Show sellers you’re serious
- Secure viewings faster with agents
- No impact on your credit score
Your mortgage
Notes
Staying secure when looking for property
Ensure you're up to date with our latest advice on how to avoid fraud or scams when looking for property online.
Visit our security centre to find out moreDisclaimer - Property reference EXE250064. The information displayed about this property comprises a property advertisement. Rightmove.co.uk makes no warranty as to the accuracy or completeness of the advertisement or any linked or associated information, and Rightmove has no control over the content. This property advertisement does not constitute property particulars. The information is provided and maintained by Jackson-Stops, Exeter. Please contact the selling agent or developer directly to obtain any information which may be available under the terms of The Energy Performance of Buildings (Certificates and Inspections) (England and Wales) Regulations 2007 or the Home Report if in relation to a residential property in Scotland.
*This is the average speed from the provider with the fastest broadband package available at this postcode. The average speed displayed is based on the download speeds of at least 50% of customers at peak time (8pm to 10pm). Fibre/cable services at the postcode are subject to availability and may differ between properties within a postcode. Speeds can be affected by a range of technical and environmental factors. The speed at the property may be lower than that listed above. You can check the estimated speed and confirm availability to a property prior to purchasing on the broadband provider's website. Providers may increase charges. The information is provided and maintained by Decision Technologies Limited. **This is indicative only and based on a 2-person household with multiple devices and simultaneous usage. Broadband performance is affected by multiple factors including number of occupants and devices, simultaneous usage, router range etc. For more information speak to your broadband provider.
Map data ©OpenStreetMap contributors.







