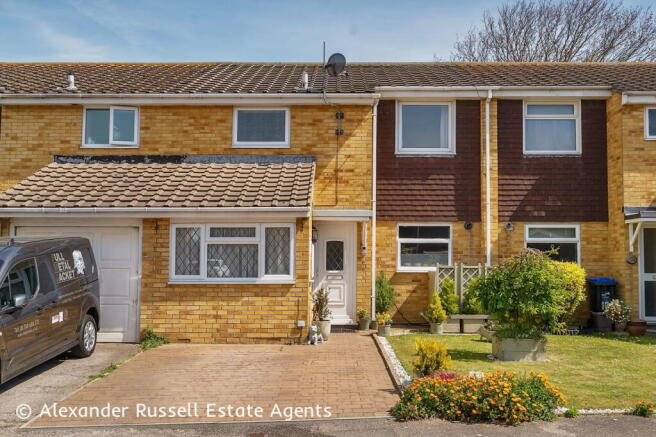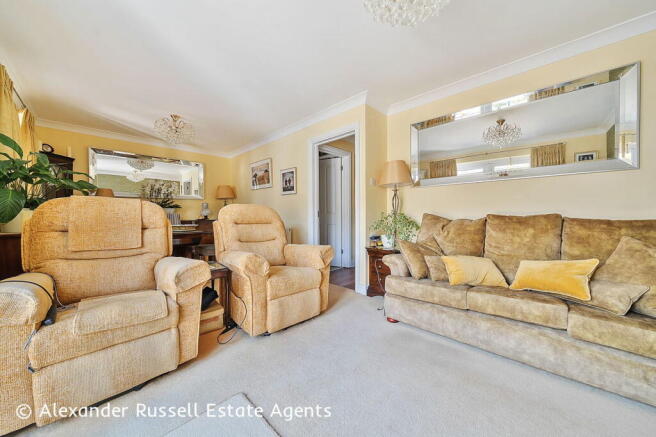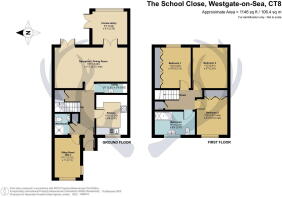The School Close, Westgate-on-Sea, CT8

- PROPERTY TYPE
Terraced
- BEDROOMS
3
- BATHROOMS
2
- SIZE
1,146 sq ft
106 sq m
- TENUREDescribes how you own a property. There are different types of tenure - freehold, leasehold, and commonhold.Read more about tenure in our glossary page.
Freehold
Key features
- GUIDE PRICE £350,000 to £375,000
- 3/4 Bedroom mid-terraced home
- 2 minute walk to beautiful West Bay beach
- Peaceful cul-de-sac location
- Driveway for off-street parking
- Spacious open-plan living/ dining area
- Bright modern kitchen with storage
- Versatile garage conversion/ bedroom 4
- Conservatory opening to sunny garden
- Downstairs wet room and utility room
Description
GUIDE PRICE £350,000 to £375,000 -
Tucked away in a peaceful cul-de-sac setting in Westgate-on-Sea, this beautifully presented terraced home offers generous living space across two floors and has clearly been cherished by its current owner. With a smartly paved driveway providing off-street parking to the front, the property immediately makes a great impression.
• 2 minute walk to the beach at West Bay
• Less than 5 minute walk to doctors surgery
Step inside and you’re welcomed by a bright entrance hall leading to a converted garage offering a versatile space at the front of the house — ideal for those working from home or needing a quiet space/ additional bedroom. There's also a handy downstairs wet room/ WC. The spacious kitchen is fitted with a range of modern white units and integrated appliances, offering a pleasant outlook to the front and separate utility room. At the rear, the open-plan reception and dining room stretch the full width of the house, providing a warm and inviting area for relaxing or entertaining, with double doors opening out into a conservatory and then on to a neatly landscaped, low-maintenance garden.
Upstairs, the home offers three good-sized bedrooms, including two comfortable doubles and a slightly larger-than-average third bedroom, perfect for a growing family or guests. There’s also a modern, well-appointed family bathroom.
Located in a well-regarded residential area close to local schools, doctors, shops, train station and the seafront – this is a rare opportunity to purchase a well-balanced family home in a sought-after spot. Early viewing is recommended to fully appreciate everything this home has to offer.
For further details or to arrange a viewing contact Alexander Russell Estate Agents by telephone, email or find us on social media. Alternatively, you can also get in touch via our website: alexander-russell.co.uk
==========
GROUND FLOOR -
Porch
Hallway
Living/ Dining Room - 6.07m x 3.38m (19'11" x 11'1")
Conservatory - 2.92m x 2.77m (9'7" x 9'1")
Kitchen - 3.33m x 2.57m (10'11" x 8'5")
Utility Room - 2.62m x 0.81m (8'7" x 2'8")
Sitting Room/ Bed 4 - 3.33m x 2.13m (10'11" x 7'0")
Wet Room - 1.76m x 1.44m (5'9" x 4'8")
FIRST FLOOR -
Landing
Bedroom One - 3.4m x 3.12m (11'2" x 10'3")
Bedroom Two - 3.4m x 2.92m (11'2" x 9'7")
Bedroom Three - 3.81m x 2.62m (12'6" x 8'7")
Bathroom - 3.02m x 2.57m (9'11" x 8'5")
EXTERNAL -
Driveway
Garden
TENURE -
Freehold
COUNCIL TAX -
Thanet District Council
Band C (£2,196.66 PA)
EPC RATING -
66 | D
SERVICES -
All mains services are connected to the property
HEATING -
Gas Central Heating
BROADBAND -
Full fibre broadband coming soon
Virgin media/ cable available
LISTED BUILDING -
No
CONSERVATION AREA -
No
PARKING -
Driveway to front
OUTSIDE SPACE -
Driveway and front lawn, garden to rear
RESTRICTIONS, RIGHTS AND EASEMENTS -
This property is freehold and is subject to some historical covenants, including a restriction to use the home as a private or professional residence only and a provision limiting development to one dwelling.
To the best of our knowledge, there are no unusual restrictions, rights or easements that would affect the enjoyment of the property. However, as with all property purchases, we advise confirming this information with your legal representative.
==========
AGENTS NOTE - In Compliance with the Consumer Protection from Unfair Trading Regulations 2008 we have prepared these sales particulars as a general guide to give a broad description of the property. They are not intended to constitute part of an offer or contract. We have not carried out a structural survey and the services, appliances and specific fittings have not been tested. All photographs, measurements, floorplans and distances referred to are given as a guide and should not be relied upon for the purchase of carpets or any other fixtures or fittings. Room measurements are maximum unless otherwise stated. Lease details, service charges and ground rent (where applicable) are given as a guide only and should be checked and confirmed by your Solicitor prior to exchange of contracts.
Brochures
Brochure 1- COUNCIL TAXA payment made to your local authority in order to pay for local services like schools, libraries, and refuse collection. The amount you pay depends on the value of the property.Read more about council Tax in our glossary page.
- Band: C
- PARKINGDetails of how and where vehicles can be parked, and any associated costs.Read more about parking in our glossary page.
- Driveway,Off street
- GARDENA property has access to an outdoor space, which could be private or shared.
- Private garden
- ACCESSIBILITYHow a property has been adapted to meet the needs of vulnerable or disabled individuals.Read more about accessibility in our glossary page.
- Ask agent
The School Close, Westgate-on-Sea, CT8
Add an important place to see how long it'd take to get there from our property listings.
__mins driving to your place
Get an instant, personalised result:
- Show sellers you’re serious
- Secure viewings faster with agents
- No impact on your credit score
About Alexander Russell, Kent
St Augustine's Business Centre, 125 Canterbury Road, Westgate-on-Sea, CT8 8NL

Your mortgage
Notes
Staying secure when looking for property
Ensure you're up to date with our latest advice on how to avoid fraud or scams when looking for property online.
Visit our security centre to find out moreDisclaimer - Property reference S1303406. The information displayed about this property comprises a property advertisement. Rightmove.co.uk makes no warranty as to the accuracy or completeness of the advertisement or any linked or associated information, and Rightmove has no control over the content. This property advertisement does not constitute property particulars. The information is provided and maintained by Alexander Russell, Kent. Please contact the selling agent or developer directly to obtain any information which may be available under the terms of The Energy Performance of Buildings (Certificates and Inspections) (England and Wales) Regulations 2007 or the Home Report if in relation to a residential property in Scotland.
*This is the average speed from the provider with the fastest broadband package available at this postcode. The average speed displayed is based on the download speeds of at least 50% of customers at peak time (8pm to 10pm). Fibre/cable services at the postcode are subject to availability and may differ between properties within a postcode. Speeds can be affected by a range of technical and environmental factors. The speed at the property may be lower than that listed above. You can check the estimated speed and confirm availability to a property prior to purchasing on the broadband provider's website. Providers may increase charges. The information is provided and maintained by Decision Technologies Limited. **This is indicative only and based on a 2-person household with multiple devices and simultaneous usage. Broadband performance is affected by multiple factors including number of occupants and devices, simultaneous usage, router range etc. For more information speak to your broadband provider.
Map data ©OpenStreetMap contributors.




