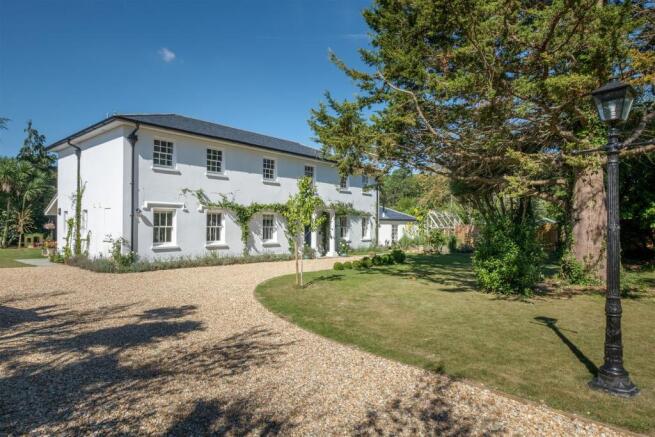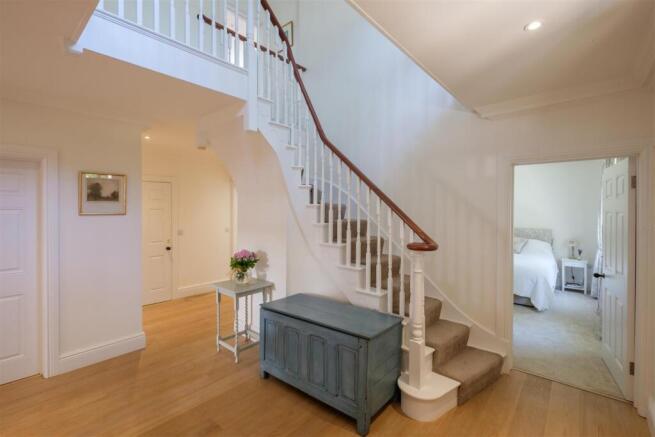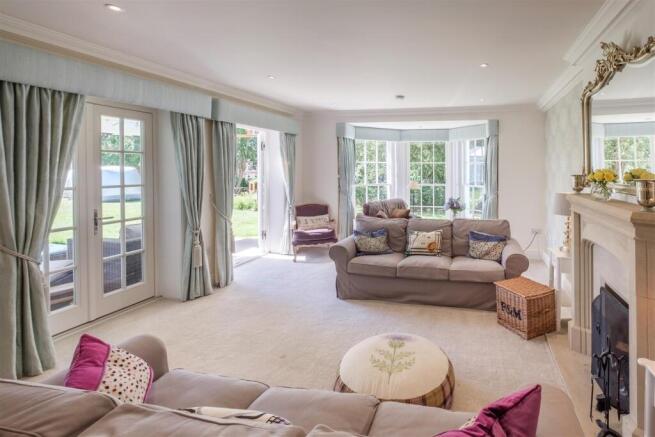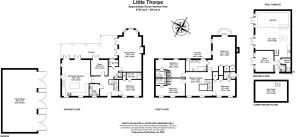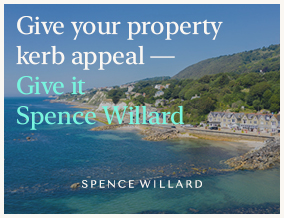
Binstead, Isle Of Wight

- PROPERTY TYPE
Detached
- BEDROOMS
5
- SIZE
Ask agent
- TENUREDescribes how you own a property. There are different types of tenure - freehold, leasehold, and commonhold.Read more about tenure in our glossary page.
Freehold
Description
Little Thorpe - Little Thorpe was completed in 2015 to a high standard and has been thoughtfully designed with modern day living in mind. The property has been built in a Georgian design and has many characterful features whilst benefitting from being a modern and efficient home. The accommodation is spacious and well-balanced, with the living accommodation opening to the attractive gardens and with five bedrooms (one being located on the ground floor), and all with en-suite facilities.
Accessed via double hardwood gates and a separate pedestrian gate all controlled by a security entry phone system, a gravel driveway is flanked with lawns and ornamental trees which leads to the house and triple garage. With the house set back from the road giving maximum privacy and seclusion.
Little Thorpe is located on the desirable Pitts Lance, which is a quiet and attractive setting, within easy reach of the town of Ryde providing further amenities. There are coastal footpaths only a short walk away, leading through woodland to Quarr Abbey, Ryde Gold Course, as well as to various beaches.
The house is conveniently located for access to mainland ferry links, with the Fishbourne to Portsmouth car ferry being about 2 miles away and with the Ryde to Portsmouth high speed ferry being about 2 miles away providing onward access and train services. Ryde has an extensive range of shops and restaurants, as well as a Marina and Ryde School. Wootton Creek provides further mooring facilities at the Royal Victoria Yacht Club.
ACCOMMODATION
GROUND FLOOR
ENTRANCE HALL An impressive and spacious entrance, partially vaulted. Staircase to the first floor with good sized understairs storage cupboard and adjacent coats cupboard.
KITCHEN DINING ROOM Double doors open to this large, triple aspect room ideal for entertaining. Fitted with a bespoke, handmade kitchen with granite worksurfaces over and ceramic sink. There are a range of integrated appliances including a Neff dishwasher, Aga wine fridge and space and plumbing for an American fridge freezer. There is also a gas Aga making for an attractive focal point. The dining space has ample room for dining and enjoys French doors with views of and opening to the veranda and rear garden.
UTILITY ROOM Fitted with cabinetry and wooden worksurface over with inset sink and drainer Space and plumbing for washing machine and dryer with an outlook to the front of the property.
DRAWING ROOM An attractive room overlooking the rear garden with full height glazing to one elevation overlooking the rear garden. On the adjacent elevation there are two pairs of French doors opening to the veranda. Fireplace with working fire.
STUDY With French doors opening to the veranda.
CLOAKROOM With WC and wash hand basin.
BEDROOM 5 A spacious double bedroom overlooking the front garden with wardrobe cupboard.
SHOWER ROOM EN-SUITE Shower, wash basin, WC and heated towel rail.
FIRST FLOOR
GALLERIED LANDING A spacious and light landing, with ample room to be utilised as a further reception area.
PRINCIPAL BEDROOM A large double bedroom with a dual aspect. Windows facing south making for a light room, with a small balcony to the western elevation. Wall of floor to ceiling fitted wardrobes, (one of which previously had an opening directly through to Bedroom 2, for ease of access if being utilised as a nursery).
BATHROOM EN-SUITE A grand bathroom, largely tiled throughout with large bath with jets and feature lion head tap, adjacent tiled shower with glazed screen, twin wash basins set on vanity unit with storage below and illuminated mirrors above, WC. Windows fitted with half height plantation shutters.
BEDROOM 2 A double bedroom overlooking the front garden with cupboard housing boiler.
SHOWER ROOM EN-SUITE Tiled throughout with shower, wash basin and WC.
BEDROOM 3 & 4 Two further double bedrooms with fitted wardrobes and built-in shelving, and with mirroring SHOWER ROOM EN-SUITES largely tiled with walk-in shower, wash basin set on vanity unit with storage below and mirror above, WC.
OUTSIDE A rendered brick wall borders the property with access via a pair of automated hardwood gates with entry phone system, opening to a gravelled driveway bordered by lawns and lined with ornamental trees leads to a turning and parking area in front of the property and adjacent triple garage. A Clematis meanders over the front of the property and makes for an attractive entrance. There is access to either side of the property, and to one side is a VEGETABLE GARDEN with raised beds and adjacent GREENHOUSE, with a path leading to the POOL COMPLEX. The pool complex has an endless pool with resistant current and there is an adjacent kitchen area, as well as changing space with shower and adjacent WC. There is also a mezzanine floor as a further reception space. A trap door with steps down to a good-sized WINE CELLAR within which the owners have created a fun Tiki style bar area. Within the complex is also an OFFICE with wood burning stove and French doors opening to the garden.
There is a further lawned area to the rear of the property, well stocked with mature trees and shrubs and beyond this a tucked away area with fire pit and Hot Tub. A fantastic, covered veranda with wall mounted heaters runs the entire length of the rear of the house, making for a great dining and entertaining space all year round.
SERVICES Mains water, electricity, drainage and gas. Underfloor heating throughout.
COUNCIL TAX Band G
TENURE Freehold
EPC Rating B
VIEWINGS Strictly by prior appointment with the sole selling agent, Spence Willard.
IMPORTANT NOTICE: 1. Particulars: These particulars are not an offer or contract, nor part of one. You should not rely on statements by Spence Willard in the particulars or by word of mouth or in writing ('information') as being factually accurate about the property, its condition or its value.
Neither Spence Willard nor any joint agent has any authority to make any representations about the property, and accordingly any information given is entirely without responsibility on the part of the agents, seller(s) or lessor(s). 2. Photos etc: The photographs show only certain parts of the
property as they appeared at the time they were taken, which was August 2016. Areas, measurements and distances given are approximate only. 3. Regulations etc: Any reference to alterations to, or use of, any part of the property does not mean that any necessary planning, building regulations or other consent has been obtained. A buyer or lessee must find out by inspection or in other ways that these matters have been properly dealt with and that all information is correct. 4. VAT: The VAT position relating to the property may change without notice.
Brochures
Little Thorpe Brochure.pdf- COUNCIL TAXA payment made to your local authority in order to pay for local services like schools, libraries, and refuse collection. The amount you pay depends on the value of the property.Read more about council Tax in our glossary page.
- Band: G
- PARKINGDetails of how and where vehicles can be parked, and any associated costs.Read more about parking in our glossary page.
- Yes
- GARDENA property has access to an outdoor space, which could be private or shared.
- Yes
- ACCESSIBILITYHow a property has been adapted to meet the needs of vulnerable or disabled individuals.Read more about accessibility in our glossary page.
- Ask agent
Binstead, Isle Of Wight
Add an important place to see how long it'd take to get there from our property listings.
__mins driving to your place
Get an instant, personalised result:
- Show sellers you’re serious
- Secure viewings faster with agents
- No impact on your credit score
Your mortgage
Notes
Staying secure when looking for property
Ensure you're up to date with our latest advice on how to avoid fraud or scams when looking for property online.
Visit our security centre to find out moreDisclaimer - Property reference 33865543. The information displayed about this property comprises a property advertisement. Rightmove.co.uk makes no warranty as to the accuracy or completeness of the advertisement or any linked or associated information, and Rightmove has no control over the content. This property advertisement does not constitute property particulars. The information is provided and maintained by Spence Willard, Cowes. Please contact the selling agent or developer directly to obtain any information which may be available under the terms of The Energy Performance of Buildings (Certificates and Inspections) (England and Wales) Regulations 2007 or the Home Report if in relation to a residential property in Scotland.
*This is the average speed from the provider with the fastest broadband package available at this postcode. The average speed displayed is based on the download speeds of at least 50% of customers at peak time (8pm to 10pm). Fibre/cable services at the postcode are subject to availability and may differ between properties within a postcode. Speeds can be affected by a range of technical and environmental factors. The speed at the property may be lower than that listed above. You can check the estimated speed and confirm availability to a property prior to purchasing on the broadband provider's website. Providers may increase charges. The information is provided and maintained by Decision Technologies Limited. **This is indicative only and based on a 2-person household with multiple devices and simultaneous usage. Broadband performance is affected by multiple factors including number of occupants and devices, simultaneous usage, router range etc. For more information speak to your broadband provider.
Map data ©OpenStreetMap contributors.
