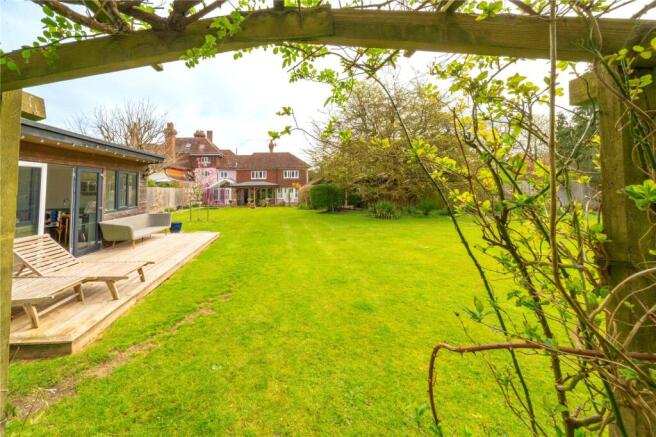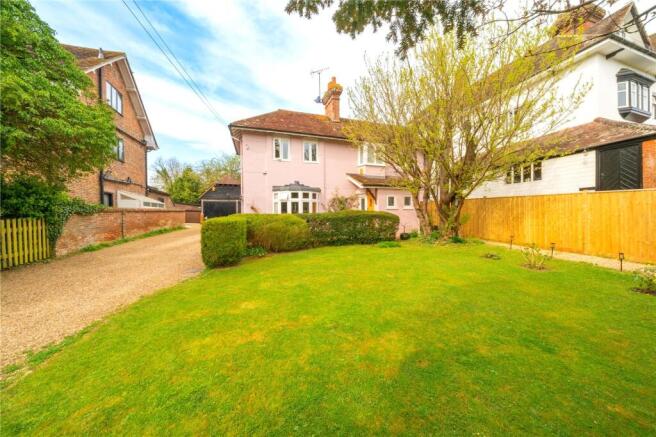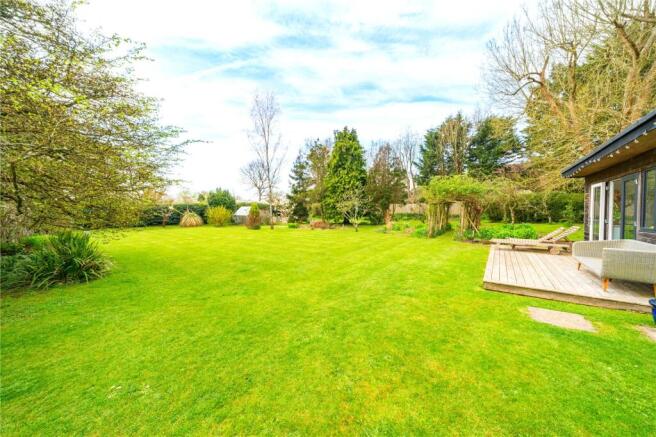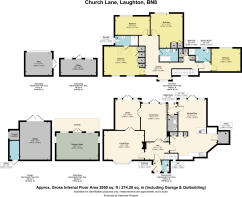
Church Lane, Laughton, Lewes, East Sussex, BN8

- PROPERTY TYPE
Link Detached House
- BEDROOMS
4
- BATHROOMS
3
- SIZE
2,250-2,950 sq ft
209-274 sq m
- TENUREDescribes how you own a property. There are different types of tenure - freehold, leasehold, and commonhold.Read more about tenure in our glossary page.
Freehold
Description
• A large, extended, beautifully enhanced 4 double-bedroomed attached character village/country residence.
• Large rear landscaped gardens
• 4 large reception rooms
• Front gardens and a large gravelled driveway to the side with a large garage
• Outside home office/potential Airbnb/annex (subject to planning)
• Summer house
• Alfresco dining area and large sun terrace
• Entrance vestibule
• Large inner reception hall
• Cloakroom
• Sitting room
• Dining room
• Family room
• Study/Library
• Kitchen/breakfast room
• Utility room
• Rear Lobby
• First-floor galleried landing with numerous storage cupboards
• Family bathroom/shower room
• Two en-suite shower rooms
• Walking distance of the village center, with its pub, main bus route, popular pub and village shop, and post office, as well as the respected Laughton village primary school
• Only a short drive away from the mainline train station at Lewes, making this property perfect for London and Brighton city commuters.
DESCRIPTION: A wonderful opportunity to own probably one of the most charming and idyllic 4 double bedroomed and 4 reception roomed attached character cottages near the heart of this highly desirable and sought after village of Laughton, and benefitting from a large rear landscaped garden.
The current owners have tastefully and to a high specification, enhanced and extended the existing character property to provide a generously proportioned family village residence with the current accommodation comprising of an entrance vestibule, a large inner reception hall, a sitting room, a family room, a study/library, a cloakroom, a luxury kitchen/breakfast room, a utility room, a rear Lobby, a first floor galleried landing, four double bedrooms, a luxury family bathroom/shower room and two ensuite shower rooms.
In addition, outside, there is a large gravelled front driveway, a garage building, and an exterior home office, which could be enhanced, possibly into an annex or holiday letting unit, subject to planning.
LOCATION: Situated in a country lane near the heart of the sought-after village of Laughton, with its main bus route, popular pub, and award-winning shop and post office.
There is also a popular primary school, and the town of Lewes, with its mainline train station for London and Brighton, is within easy driving distance, making this property perfect for London and Brighton commuters alike.
The village of Ringmer, with its excellent selection of artisan shops, is also nearby and offers further leisure facilities if required.
The South Downs National Park is only a short distance away, as is Glyndebourne Opera and an abundance of cycling and horse riding routes.
There are a number of golf courses nearby, as well as sailing on the coast.
Depending upon educational needs, there are numerous reputable teaching institutions to choose from, including Lewes Grammar, Brighton College, Battle Abbey, Bede’s, Mayfield School for Girls, and Eastbourne College, to name but a few.
ACCOMMODATION: Attractive character wooden door opening to a front reception vestibule with leaded light window to front, oak door to cloakroom, and a further character oak and glazed door to the main inner reception hall.
CLOAKROOM: With attractive tiled floor, WC, wash basin with chrome taps, radiator, half-panelled walls, leaded light window with aspect to front.
MAIN INNER RECEPTION HALL: A fabulous character room with high-level beamed ceilings, radiator, fitted storage cupboards, attractive tiled floors, doors leading off to a family room, a sitting room, and a luxury kitchen/breakfast room, as well as a staircase leading off to the first-floor accommodation.
SITTING ROOM: Approached from the main inner reception hall by a character wooden door, with a feature open brick fireplace, oak floors, large bay window with aspect over the front gardens and driveway, radiator, fitted cupboard and shelving, double wooden doors with glazed panes leading to a large study/library.
LIBRARY / STUDY: Approached from the family room, as well as from the sitting room and the rear garden. Comprising of oak floors, downlights, radiators, double glazed doors and windows with aspect over the large rear landscaped gardens.
FAMILY ROOM: Approached from the library/study, as well as from the main inner reception hall, and from the large rear landscaped gardens. Comprising of oak floors, storage cupboards, double glazed windows and doors with aspect over the rear landscaped gardens and sun terrace.
LUXURY KITCHEN/BREAKFAST ROOM WITH AN ADJOINING DINING ROOM: approached from the inner reception hall. Comprising of an impressive and comprehensive range of bespoke Shaker style cupboard and base units with high quality worktop over, inset stainless steel sink unit with mixer tap, integrated glazed and steel ovens and microwave, ceramic hob with glass splashback and purifier hood over, beamed ceilings, downlighting, space for large fridge freezer, integrated dishwasher, breakfast bar, attractive tiled floors, character wooden and glazed door to a walk-in shelved larder, brick archway leading to the feature adjoining dining room/orangery.
DINING ROOM/ORANGERY: With a continuation of the attractive tiled floors, pitched double-glazed roof, and double-glazed windows and doors with aspect over the large rear landscaped gardens. Door to the rear lobby.
REAR LOBBY: Comprising of a tiled floor, oak doors to a utility room, and a further wooden and glazed door to the large rear landscaped gardens.
UTILITY ROOM: With a wash basin with chrome mixer tap, floor-mounted boiler, spaces for washing machine and dryer, slate tiled floor.
FIRST FLOOR ACCOMMODATION: Attractive staircase with a side window leading off from the main inner reception hall to the first-floor landing.
FIRST FLOOR LANDING: Comprising of a galleried area, vaulted beamed ceilings, an extensive range of bespoke fitted cupboards and doors leading off from the landing to double bedrooms, 1,2,3, and 4, as well as to a luxury family bathroom/shower room.
BEDROOM ONE SUITE WITH ENSUITE SHOWER ROOM: Comprising of a double-sized sized with vaulted beamed ceilings, bespoke range of fitted wardrobe cupboards, twin radiators, windows with aspect over the front gardens and with stunning views beyond, further double glazed skylight windows, oak door to an ensuite shower room.
BEDROOM ONE ENSUITE SHOWER ROOM: Comprising of tiled walls and floors, wash basin with chrome mixer tap, WC, heated towel rail, double-sized heavy glazed fronted shower with chrome shower controls, down light, frosted window.
BEDROOM TWO WITH ENSUITE SHOWER ROOM: Comprising of a double-sized bedroom with radiator, with windows having a beautiful aspect over the large rear landscaped gardens, a door to an ensuite shower room.
BEDROOM TWO ENSUITE SHOWER ROOM: Comprising of a tiled floor, WC, half wood panelled wall, tiled floors, pedestal wash basin with tiled splashback and chrome taps, chrome heated towel rail, chrome and glazed fronted shower with chrome shower controls, frosted window.
BEDROOM THREE: A double-sized room with fitted wardrobe cupboard, radiator, hatch to the loft, and window with views over the large rear gardens.
BEDROOM FOUR: A double-sized room with a radiator and double-glazed window with a beautiful aspect over the large rear landscaped gardens.
LUXURY FAMILY BATHROOM / SHOWER ROOM: Comprising of a fitted bath with chrome mixer tap and shower attachment, tiled splashback, WC, pedestal wash basin with chrome mixer tap and tiled splashback, vaulted ceiling with beams and double glazed window skylights.
OUTSIDE: This extremely attractive and substantially extended; character 4 double bedroomed residence also benefits from a large rear landscaped garden, as well as a beautiful cottage style front garden and driveway, in addition to a garage complex and a home office.
FRONT GARDEN: Comprising of lawn with mature hedging, the graveled pathway to the house, and a further graveled driveway providing parking in front of the garage. Access to the rear garden between the garage and the house via a gateway.
REAR GARDEN: This is of a generous size and arranged predominantly to well-maintained lawns with beautiful flower and shrub borders, mature hedging, as well as a variety of young and mature specimen trees. There is also a large wooden shed and separate wooden summer house located at the far side end of the garden.
Additionally, there is a home office building which could also be used, subject to planning, as a possible Airbnb/annex.
Large rear sun terrace to the main house with gazebo and ideal for alfresco dining.
AGENTS NOTE: Please note that these details have been prepared as a general guide and do not form part of a contract. We have not carried out a detailed survey, nor tested the services, appliances and specific fittings. Room sizes are approximate and should not be relied upon. Any verbal statements or information given about this property, again, should not be relied on and should not form part of a contract or agreement to purchase.
EPC: D
Council Tax Band: F
- COUNCIL TAXA payment made to your local authority in order to pay for local services like schools, libraries, and refuse collection. The amount you pay depends on the value of the property.Read more about council Tax in our glossary page.
- Band: F
- PARKINGDetails of how and where vehicles can be parked, and any associated costs.Read more about parking in our glossary page.
- Yes
- GARDENA property has access to an outdoor space, which could be private or shared.
- Yes
- ACCESSIBILITYHow a property has been adapted to meet the needs of vulnerable or disabled individuals.Read more about accessibility in our glossary page.
- Ask agent
Church Lane, Laughton, Lewes, East Sussex, BN8
Add an important place to see how long it'd take to get there from our property listings.
__mins driving to your place
Get an instant, personalised result:
- Show sellers you’re serious
- Secure viewings faster with agents
- No impact on your credit score

Your mortgage
Notes
Staying secure when looking for property
Ensure you're up to date with our latest advice on how to avoid fraud or scams when looking for property online.
Visit our security centre to find out moreDisclaimer - Property reference FAN250030. The information displayed about this property comprises a property advertisement. Rightmove.co.uk makes no warranty as to the accuracy or completeness of the advertisement or any linked or associated information, and Rightmove has no control over the content. This property advertisement does not constitute property particulars. The information is provided and maintained by Neville & Neville Estate Agents, Cowbeech. Please contact the selling agent or developer directly to obtain any information which may be available under the terms of The Energy Performance of Buildings (Certificates and Inspections) (England and Wales) Regulations 2007 or the Home Report if in relation to a residential property in Scotland.
*This is the average speed from the provider with the fastest broadband package available at this postcode. The average speed displayed is based on the download speeds of at least 50% of customers at peak time (8pm to 10pm). Fibre/cable services at the postcode are subject to availability and may differ between properties within a postcode. Speeds can be affected by a range of technical and environmental factors. The speed at the property may be lower than that listed above. You can check the estimated speed and confirm availability to a property prior to purchasing on the broadband provider's website. Providers may increase charges. The information is provided and maintained by Decision Technologies Limited. **This is indicative only and based on a 2-person household with multiple devices and simultaneous usage. Broadband performance is affected by multiple factors including number of occupants and devices, simultaneous usage, router range etc. For more information speak to your broadband provider.
Map data ©OpenStreetMap contributors.





