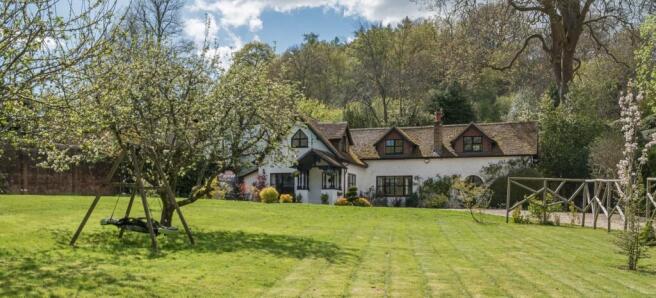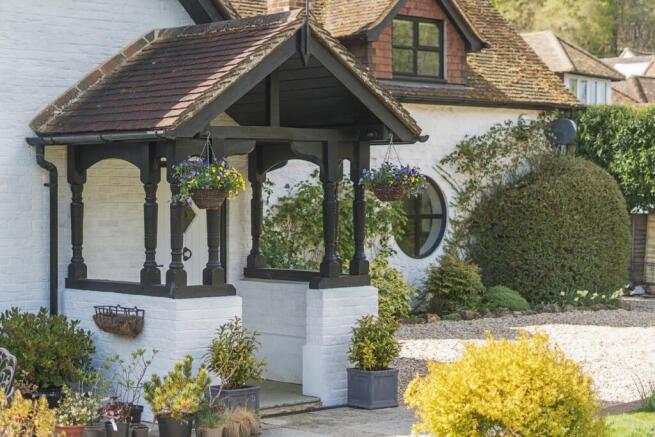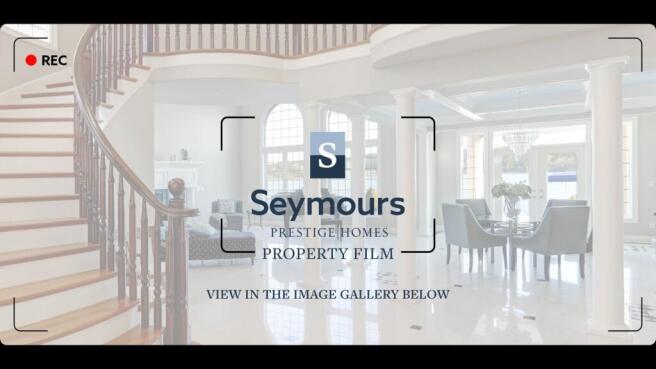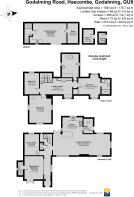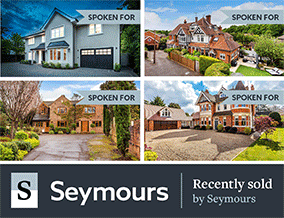
Godalming Road, Hascombe, Godalming, Surrey, GU8

- PROPERTY TYPE
Link Detached House
- BEDROOMS
5
- BATHROOMS
4
- SIZE
2,341 sq ft
217 sq m
- TENUREDescribes how you own a property. There are different types of tenure - freehold, leasehold, and commonhold.Read more about tenure in our glossary page.
Freehold
Key features
- Utterly enchanting attached period cottage
- Breathtaking Surrey Hills views
- Extensive gravel driveway
- Secluded wrap-around plot and gardens extending to circa 0.5 acres
- c.368 sq.ft Separate self-contained annexe with impressive kitchen/living room and shower room
- Magnificent 33ft kitchen/dining/family room
- Versatile sitting room, snug, and additional guest suite with en suite shower room
- Luxurious principal bedroom with en suite and walk-in waterfall shower
- Two further generous double bedrooms and deluxe family bathroom
- Peacefully situated in the heart of Hascombe village close to picturesque countryside walks
Description
Perfectly positioned to give you every opportunity to sit and admire breathtaking vistas, a wonderfully large and secluded garden stretches up to a landscaped patio giving an idyllic introduction to the cottage. An extensive double fronted facade has a charming gabled porch and white washed walls peppered with the contemporary Crittall style of glazing.
Impeccably designed for modern life without losing a scintilla of character, a magnificent 33' long kitchen/dining/family room stretches out bathed in sunlight by all four aspects. Sociable and versatile to your own needs, this exceptional open plan space combines the rustic texture of the original exposed beams, brickwork and stone wall with the calm soothing effect of immaculate white walls. The heritage hues of an accent sage green wall adds a dash of colour to the family room area while a fabulously oversized circular picture window fills it with garden views. A classic wood burner nestles in the central fireplace and the Crittall style French doors of the dining area take you out onto a second patio that gives easy access to the annexe. Excellently appointed, the kitchen is fully fitted with rich dark blue Shaker-style wood painted cabinetry topped with solid oak and contrasting quartz. A butler sink adds to the charm and appliances include a freestanding Rangemaster cooker as well as an integrated wine fridge and microwave. Tucked away out of sight, a utility/boot room has its own door to the gardens.
Across the hallway, the clever use of solid-oak barn sliding doors open to reveal an additional sitting room that prompts a host of options to be used as a guest room or gym with its French doors to the patio and contemporary en suite shower room. A great hideaway from the hubbub of the day, the adjacent snug/playroom is somewhere that all ages will adore to sneak off and spend time in. A ground floor cloakroom is on hand for guests and days spent in the sunshine.
Perfectly placed, the clean lines of a frameless skylight provide sunny sky or starlit panoramas as you follow the timber tones of a solid wood and wrought iron turning staircase up to the first floor. It’s there that you’ll find a prodigious double aspect landing with blissful vistas and an abundance of adaptable space for study areas and sofas. Engendering a coveted sense of light and space, its brilliantly high sloping ceilings are echoed in a trio of exceptional double bedrooms unfolding around you with tastefully chosen accent hues. An enticing double aspect principal bedroom sits peacefully to one end, including a luxurious en suite where a countertop basin sits atop a wooden console that complements the original beams behind. To its side an indulgently wide glass framed walk-in waterfall shower is arranged in a seductively sleek black tile setting with alcove shelving.
A notably large triple aspect second bedroom that together with a hugely pretty third bedroom, along with a minimalist family bathroom with clean lines, neutral tones and a sense of spaciousness and calm, featuring a contemporary freestanding bath and dual sink.
Outside
With heavenly high evergreen hedgerows hiding you away from the world outside, the capacious front garden evokes a classic English country garden feel with its expansive lawn and the dappled shade of blossom trees. An inset circular seating space is designed for space to sit around the warming flames of a fire pit and while the original high boundary wall adds to the sense of privacy and tranquillity, tall fencing stretches out defining the lawn from a long gravel driveway that sweeps its way up the cottage providing an abundance of private off-road parking.
The gabled entrance porch and sitting room of the cottage overlooking a landscaped patio which gives you every excuse to soak up the views while you enjoy al fresco dining. The gardens wrap-around to the rear leading the way to an exemplary self-contained annexe with an expanse of bi-fold doors, a fully fitted Shaker-style kitchen and more of those beautifully retained original features.
Brochures
Particulars- COUNCIL TAXA payment made to your local authority in order to pay for local services like schools, libraries, and refuse collection. The amount you pay depends on the value of the property.Read more about council Tax in our glossary page.
- Band: F
- PARKINGDetails of how and where vehicles can be parked, and any associated costs.Read more about parking in our glossary page.
- Driveway,Off street,Gated,Private
- GARDENA property has access to an outdoor space, which could be private or shared.
- Yes
- ACCESSIBILITYHow a property has been adapted to meet the needs of vulnerable or disabled individuals.Read more about accessibility in our glossary page.
- Ask agent
Godalming Road, Hascombe, Godalming, Surrey, GU8
Add an important place to see how long it'd take to get there from our property listings.
__mins driving to your place
Get an instant, personalised result:
- Show sellers you’re serious
- Secure viewings faster with agents
- No impact on your credit score
Your mortgage
Notes
Staying secure when looking for property
Ensure you're up to date with our latest advice on how to avoid fraud or scams when looking for property online.
Visit our security centre to find out moreDisclaimer - Property reference GOD180064. The information displayed about this property comprises a property advertisement. Rightmove.co.uk makes no warranty as to the accuracy or completeness of the advertisement or any linked or associated information, and Rightmove has no control over the content. This property advertisement does not constitute property particulars. The information is provided and maintained by Seymours Prestige Homes, Covering London To The South East. Please contact the selling agent or developer directly to obtain any information which may be available under the terms of The Energy Performance of Buildings (Certificates and Inspections) (England and Wales) Regulations 2007 or the Home Report if in relation to a residential property in Scotland.
*This is the average speed from the provider with the fastest broadband package available at this postcode. The average speed displayed is based on the download speeds of at least 50% of customers at peak time (8pm to 10pm). Fibre/cable services at the postcode are subject to availability and may differ between properties within a postcode. Speeds can be affected by a range of technical and environmental factors. The speed at the property may be lower than that listed above. You can check the estimated speed and confirm availability to a property prior to purchasing on the broadband provider's website. Providers may increase charges. The information is provided and maintained by Decision Technologies Limited. **This is indicative only and based on a 2-person household with multiple devices and simultaneous usage. Broadband performance is affected by multiple factors including number of occupants and devices, simultaneous usage, router range etc. For more information speak to your broadband provider.
Map data ©OpenStreetMap contributors.
