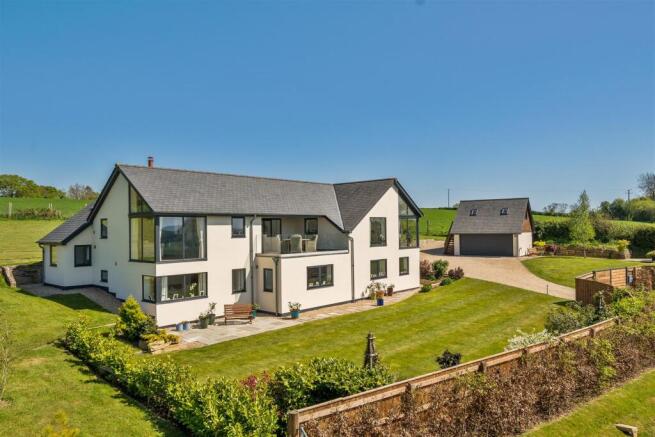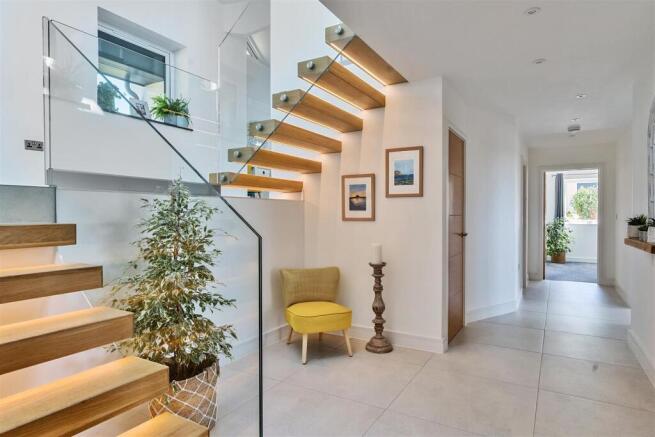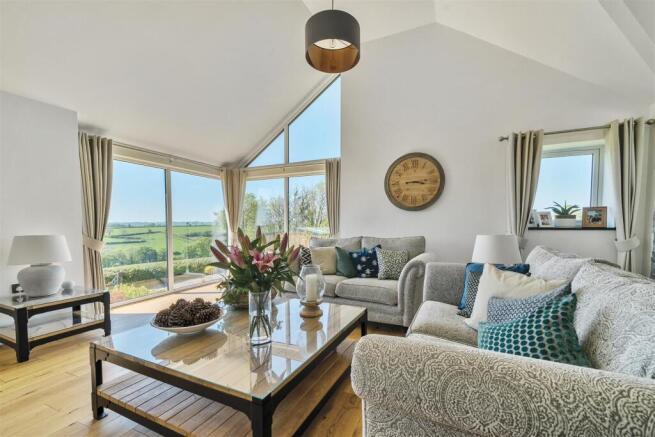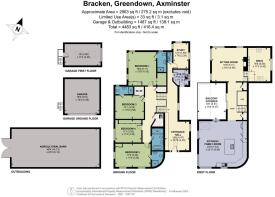
Greendown

- PROPERTY TYPE
Detached
- BEDROOMS
4
- BATHROOMS
4
- SIZE
2,996 sq ft
278 sq m
- TENUREDescribes how you own a property. There are different types of tenure - freehold, leasehold, and commonhold.Read more about tenure in our glossary page.
Freehold
Key features
- Contemporary country property
- Innovative modern design
- Outstanding views
- Large outdoor terrace
- Double garage with studio room
- 46ft agricultural barn
- Electric gated driveway
- Highly energy efficient
- In total approx 1.8 acres
Description
The Property - Bracken seamlessly blends modern building methods with the use of traditional materials to create a stunning contemporary residence. The property has a sleek rendered finish with detailing from locally sourced stone which has also been incorporated within surrounding grounds. The property has been designed to make the very most of the spectacular views with the living accommodation set across the first floor. The use of glass in the kitchen, along with the balcony really makes the most of arguably one of the finest views in the area. Bracken has been built to a very high standard of specification with many eco credentials including high levels of insulation, underfloor heating via an air source heat pump and solar panels.
Accommodation - On entering Bracken, it becomes apparent that the clever use of glass, high ceilings, and skylights means that you not only enjoy countryside views from most rooms but also benefit from plenty of natural light throughout the course of the day. The accommodation is designed around a split-level, floating, backlit staircase, with the living accommodation positioned on the first floor to make the most of the westerly aspect and the rolling countryside views. There is a large covered balcony which acts as an impressive viewing gallery and forms the perfect space for entertaining and enjoying the evening sunsets. The kitchen/family room is the main hub of the home, with a vaulted ceiling along with a bespoke kitchen supplied by The German Kitchen Company. As one would imagine, the kitchen features a wide range of top-end appliances including Smeg Wi-Fi operational ovens, a Bora induction hob, and a Quooker hot tap. The units are finished in a textured slate effect while the island has a contrasting stainless steel finish. Both feature Corian work surfaces. There is a split-level sitting room with a central double-sided wood-burning stove. Oak flooring and staircase lead to the snug area. The utility room and study are located along from the main entrance hallway. To the lower ground are four well-proportioned double bedrooms, three of which feature en suite shower rooms. Each bedroom benefits from extensive fitted wardrobes and walk-in cupboards, providing exceptional storage. Along with the family bathroom, each room has been finished with a combination of contemporary fitments, extensive tiling, heated mirrors, and courtesy lighting. The family bathroom also includes a touch of luxury with a free-standing bath and integrated television.
Outside - Bracken is approached from a quiet lane via electric double gates where a gravelled driveway leads to the garaging and parking area. The property sits well within its plot with formal gardens to three sides that are now well established with a variety of mature shrubs and raised beds. The majority of the grounds offer panoramic rural views over the surrounding countryside including a pleasant view across the valley to Membury and the church. The area of grounds to the north and east are lawned and there is a separate five bar gate from the lane side to the recently constructed agricultural barn and field beyond. The whole area totals in the region 1.90 acres (0.72 ha).
Double Garage - Electric double door, light and power. An external staircase provides access to the loft room which has been fully converted and would make a great work space away from the main home.
Situation - The small hamlet of Greendown features a small selection of individual homes in a fine semi rural location less than a mile from the neighbouring village of Membury. Membury has an active local community based around the village hall, church and primary school. The village lies within the Blackdown Hills Area of Outstanding Natural Beauty, 4 miles north west of Axminster and 7 miles from Chard. Axminster is a bustling market town on the eastern fringes of Devon, close to the border with West Dorset and South Somerset. The town has a selection of national and independent retailers, doctor surgery and dentists. There is a well supported country produce market held in Trinity Square every Thursday. The beautiful Axe Valley with its renowned bird sanctuary reaches the sea at Seaton (6 miles) and the famed beaches of the World Heritage Jurassic Coast and the resort of Lyme Regis are at a similar distance. Exeter (M5) is 24 miles, and Taunton 20 miles. Axminster train station that is on the direct line to London Waterloo to Exeter line.
Directions - What3Words
///sport.piled.contrived
Services - Mains electric and water. Private drainage. Solar panels with battery storage facility.
Broadband : Standard available
Mobile Network Coverage : Limited indoors, likely outdoors
Please note the sellers have conducted a line speed check with approximately 15 mbps download.
Source - Ofcom.org.uk
Local Authority - East Devon District Council, Tel :
Council Tax Band G
Material Information - The property is at very low risk of flooding from surface water, rivers and seas.
Brochures
Bracken.pdf- COUNCIL TAXA payment made to your local authority in order to pay for local services like schools, libraries, and refuse collection. The amount you pay depends on the value of the property.Read more about council Tax in our glossary page.
- Band: G
- PARKINGDetails of how and where vehicles can be parked, and any associated costs.Read more about parking in our glossary page.
- Garage
- GARDENA property has access to an outdoor space, which could be private or shared.
- Yes
- ACCESSIBILITYHow a property has been adapted to meet the needs of vulnerable or disabled individuals.Read more about accessibility in our glossary page.
- Ask agent
Greendown
Add an important place to see how long it'd take to get there from our property listings.
__mins driving to your place
Get an instant, personalised result:
- Show sellers you’re serious
- Secure viewings faster with agents
- No impact on your credit score
Your mortgage
Notes
Staying secure when looking for property
Ensure you're up to date with our latest advice on how to avoid fraud or scams when looking for property online.
Visit our security centre to find out moreDisclaimer - Property reference 33865401. The information displayed about this property comprises a property advertisement. Rightmove.co.uk makes no warranty as to the accuracy or completeness of the advertisement or any linked or associated information, and Rightmove has no control over the content. This property advertisement does not constitute property particulars. The information is provided and maintained by Symonds & Sampson, Axminster. Please contact the selling agent or developer directly to obtain any information which may be available under the terms of The Energy Performance of Buildings (Certificates and Inspections) (England and Wales) Regulations 2007 or the Home Report if in relation to a residential property in Scotland.
*This is the average speed from the provider with the fastest broadband package available at this postcode. The average speed displayed is based on the download speeds of at least 50% of customers at peak time (8pm to 10pm). Fibre/cable services at the postcode are subject to availability and may differ between properties within a postcode. Speeds can be affected by a range of technical and environmental factors. The speed at the property may be lower than that listed above. You can check the estimated speed and confirm availability to a property prior to purchasing on the broadband provider's website. Providers may increase charges. The information is provided and maintained by Decision Technologies Limited. **This is indicative only and based on a 2-person household with multiple devices and simultaneous usage. Broadband performance is affected by multiple factors including number of occupants and devices, simultaneous usage, router range etc. For more information speak to your broadband provider.
Map data ©OpenStreetMap contributors.









