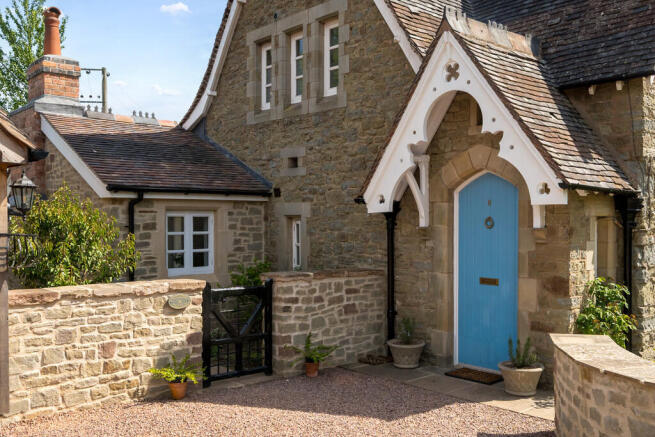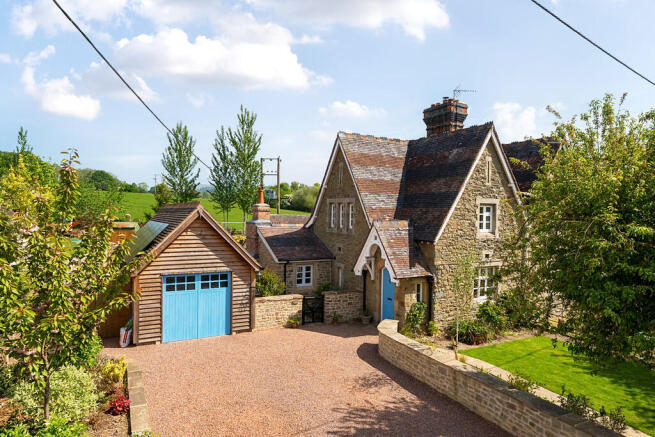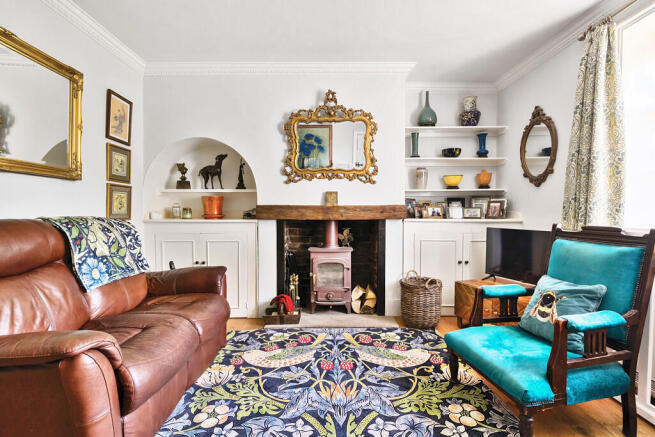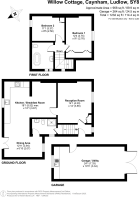Willow Cottage, Caynham, Ludlow

- PROPERTY TYPE
Cottage
- BEDROOMS
2
- BATHROOMS
2
- SIZE
968 sq ft
90 sq m
- TENUREDescribes how you own a property. There are different types of tenure - freehold, leasehold, and commonhold.Read more about tenure in our glossary page.
Freehold
Key features
- Grade II Listed semi detached cottage
- Village location
- Stunning landscaped gardens
- Views
Description
Ludlow is an incredibly attractive town with an array of period buildings and many outstanding amenities. It has a rail station with direct connections to Hereford and Cardiff to the south and Shrewsbury and Manchester to the north.
This is a very attractive unspoilt area which provides many rewarding walking opportunities
DESCRIPTION Tucked away in the picturesque village of Caynham, just a short drive from the vibrant market town of Ludlow, Willow Cottage is a thoughtfully extended Grade II listed stone cottage blending original character with modern comfort.
Beautifully presented throughout, the property features natural stonework, curved walls, and a bright, contemporary layout with generous open-plan kitchen and living area along with traditional cosy cottage sitting room. Overall a perfect space for entertaining or relaxed rural living.
The extension has been cleverly designed to maximise space whilst also maintaining the traditional features of this lovely stone cottage. The extension also offers traditional stone built chimney which makes the perfect spot for the installation of a second feature log burner. The existing heating system is efficient and modern, and the solar panels provide useful energy support, keeping running costs low.
The impressive L shaped dining kitchen has a range of floor mounted cabinets, timber and granite work surfaces, a stainless steel sink unit with hot water tap, Karlson induction hob with integral extractor and Bosch electric oven. Other features include an AEG dishwasher and twin double glazed doors to the rear terrace and garden.
There is a useful well appointed ground floor shower room, including a shower cubicle with Mira shower unit, heated towel rail and tiled floor.
On the first floor is a small central landing approached by a staircase with exposed stonework and timber handrail. There is access to the roof space.
Two double bedrooms, one with mirror fronted wardrobe cupboards.
There is a very smart family bathroom with white suite including a roll top bath with shower attachment, heated towel rail and Karndean flooring.
OUTSIDE Outside, the established gardens are a standout feature - expertly landscaped with a range of mature planting, subby seated areas, stone walls and spectacular views towards the Clee Hills.
The detached garage with twin timber doors to front, timber side door, with power and lighting with a rear utility area with sink unit and plumbing for a washing machine.
With its charming character, flexible living spaces, and scope for further development, Willow Cottage offers a rare opportunity to enjoy peaceful village life within easy reach of one of Shropshire's most desirable towns
Brochures
Brochure- COUNCIL TAXA payment made to your local authority in order to pay for local services like schools, libraries, and refuse collection. The amount you pay depends on the value of the property.Read more about council Tax in our glossary page.
- Ask agent
- PARKINGDetails of how and where vehicles can be parked, and any associated costs.Read more about parking in our glossary page.
- Garage,Off street
- GARDENA property has access to an outdoor space, which could be private or shared.
- Yes
- ACCESSIBILITYHow a property has been adapted to meet the needs of vulnerable or disabled individuals.Read more about accessibility in our glossary page.
- Ask agent
Willow Cottage, Caynham, Ludlow
Add an important place to see how long it'd take to get there from our property listings.
__mins driving to your place
Get an instant, personalised result:
- Show sellers you’re serious
- Secure viewings faster with agents
- No impact on your credit score
About G Herbert Banks, Great Witley
The Estate Office, Hill House, Stourport Road, Great Witley, WR6 6JB



Your mortgage
Notes
Staying secure when looking for property
Ensure you're up to date with our latest advice on how to avoid fraud or scams when looking for property online.
Visit our security centre to find out moreDisclaimer - Property reference 100243004637. The information displayed about this property comprises a property advertisement. Rightmove.co.uk makes no warranty as to the accuracy or completeness of the advertisement or any linked or associated information, and Rightmove has no control over the content. This property advertisement does not constitute property particulars. The information is provided and maintained by G Herbert Banks, Great Witley. Please contact the selling agent or developer directly to obtain any information which may be available under the terms of The Energy Performance of Buildings (Certificates and Inspections) (England and Wales) Regulations 2007 or the Home Report if in relation to a residential property in Scotland.
*This is the average speed from the provider with the fastest broadband package available at this postcode. The average speed displayed is based on the download speeds of at least 50% of customers at peak time (8pm to 10pm). Fibre/cable services at the postcode are subject to availability and may differ between properties within a postcode. Speeds can be affected by a range of technical and environmental factors. The speed at the property may be lower than that listed above. You can check the estimated speed and confirm availability to a property prior to purchasing on the broadband provider's website. Providers may increase charges. The information is provided and maintained by Decision Technologies Limited. **This is indicative only and based on a 2-person household with multiple devices and simultaneous usage. Broadband performance is affected by multiple factors including number of occupants and devices, simultaneous usage, router range etc. For more information speak to your broadband provider.
Map data ©OpenStreetMap contributors.




