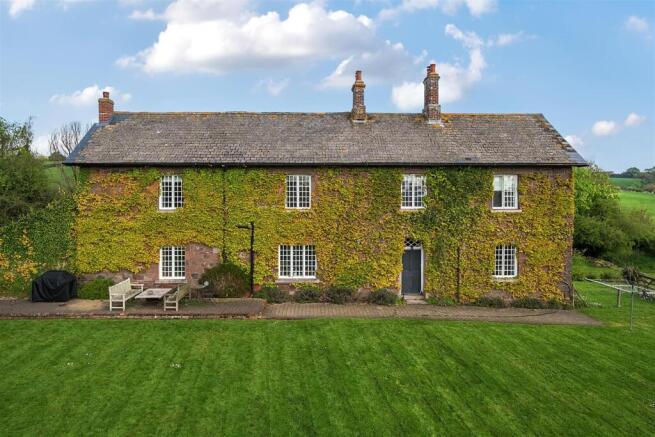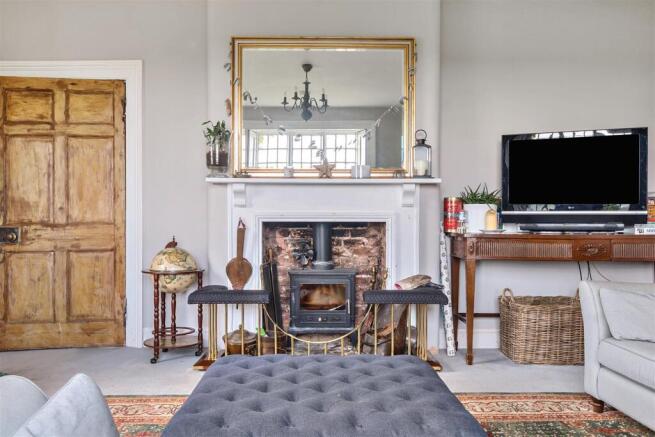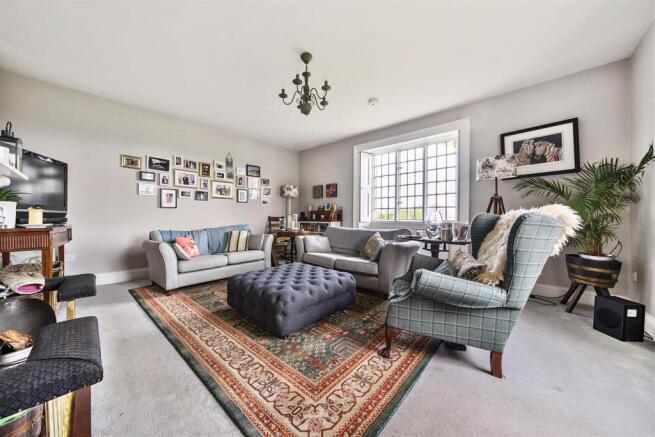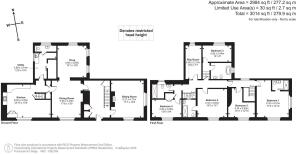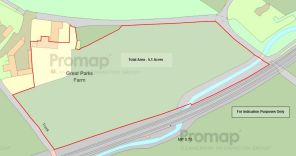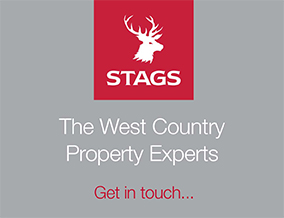
Crediton

- PROPERTY TYPE
Semi-Detached
- BEDROOMS
5
- BATHROOMS
4
- SIZE
2,984 sq ft
277 sq m
- TENUREDescribes how you own a property. There are different types of tenure - freehold, leasehold, and commonhold.Read more about tenure in our glossary page.
Freehold
Key features
- Beautiful period farmhouse
- Grade II Listed
- South facing position
- Semi-detached
- Five bedrooms
- Up to 5 acres available
- Additional land available under separate negotiation
- Freehold
- EPC: D
- Council tax band: F
Description
Situation - Higher Park Farmhouse enjoys a peaceful, south-facing position on the edge of the popular Mid-Devon market town of Crediton, surrounded by rolling countryside. Crediton offers a wide range of amenities, including places of worship, a library, health centre, hospital, post office, banks, supermarkets, pubs and restaurants, garages, and sports facilities. These include a modern leisure centre and the highly regarded Queen Elizabeth?s Academy, which boasts over 1,000 years of history. The town also hosts the largest weekly farmers? market in the area and has a thriving arts scene centred around the Crediton Arts Centre, offering a varied programme of theatre, dance, film, music, and talks.
Just 7.9 miles away, the university and cathedral city of Exeter provides an even broader selection of facilities, including excellent shopping, dining, cultural attractions, and recreational opportunities. Exeter also benefits from a railway station with direct services to London Waterloo and Paddington, as well as an international airport located to the east of the city. There is a strong choice of both state and independent schooling locally, with three primary schools rated ?Good? within two miles, and notable independent options including Blundell?s in Tiverton, along with The Cathedral School, Maynard School, and Exeter School in Exeter.
Description - Possibly dating back to the 14th century, Higher Park Farmhouse is a superb example of a traditional cob and stone-built farmhouse. This semi-detached, south-facing property has been comprehensively refurbished, blending historic charm with modern comfort. The spacious ground floor offers impressive reception rooms, while the first floor comprises five double bedrooms, three of which include en suite facilities.
To the side of the property is a large, private parking area, while to the front, well-maintained gardens extend seamlessly into a gently sloping paddock. In total, the grounds extend to approximately 5.1 acres.
Accommodation - A path from the south-facing gardens leads to an inviting entrance hallway, complete with built-in storage cupboards and a staircase rising to the first floor. On one side, a dual-aspect sitting room features wooden shutters and a charming fireplace with a woodburner. On the other, a period-featured dining room flows through to a cosy snug with built-in bookcases and ornate ceiling beams.
Beyond the dining room, a beautifully presented open-plan kitchen/breakfast room is fitted with handcrafted wall and floor-mounted units and includes a secondary staircase to the first floor. A rear door leads into a generous utility room, which also includes a WC and a separate pantry.
Upstairs, the main staircase opens onto a spacious landing serving five well-proportioned double bedrooms. Two of the bedrooms include en suite bathrooms, while a third features an en suite shower room. There is also a well-appointed family bathroom and a separate playroom.
Gardens And Grounds - To the front of the farmhouse, a paved terrace opens onto level, well-maintained gardens that enjoy a sunny, south-facing aspect. These gardens lead directly into a large, gently sloping paddock, ideal for grazing or recreation. In total, the property extends to approximately 5.1 acres.
Services - Mains water and electricity.
Private drainage installed in 2017 (shared with 1 other property)
A shared ground array in the front paddock provides heating and hot water to the Farmhouse via a ground source heat pump. The Installation has approximately 4 years left of receiving RHI payments which are in the region of £1,000 per quarter and which will be passed on to the new owners.
Directions - Travelling north along the Cowley Bridge Road, at the roundabout where it meets the A377 and A396, take the first exit onto the A377, signed to Crediton. Continue for five and a half miles and then turn left after the Shell filling station onto Station Road, signed to Fordton. After 130 yards turn right just before the level crossing onto Four Mills Lane and then almost immediately left onto a narrow, unnamed lane. Continue down the lane for about half a mile before turning right onto the shared approach lane to the property. After 60 yards at a Y-shaped junction take the left fork and after a short distance the entrance will be on your left.
What3Words: camped.humidity.grins
Agents Note - The vendor has advised that further land and buildings are available by separate negotiation. Please speak to agent for further information.
Brochures
Crediton- COUNCIL TAXA payment made to your local authority in order to pay for local services like schools, libraries, and refuse collection. The amount you pay depends on the value of the property.Read more about council Tax in our glossary page.
- Band: F
- PARKINGDetails of how and where vehicles can be parked, and any associated costs.Read more about parking in our glossary page.
- Yes
- GARDENA property has access to an outdoor space, which could be private or shared.
- Yes
- ACCESSIBILITYHow a property has been adapted to meet the needs of vulnerable or disabled individuals.Read more about accessibility in our glossary page.
- Ask agent
Crediton
Add an important place to see how long it'd take to get there from our property listings.
__mins driving to your place
Get an instant, personalised result:
- Show sellers you’re serious
- Secure viewings faster with agents
- No impact on your credit score
Your mortgage
Notes
Staying secure when looking for property
Ensure you're up to date with our latest advice on how to avoid fraud or scams when looking for property online.
Visit our security centre to find out moreDisclaimer - Property reference 33865801. The information displayed about this property comprises a property advertisement. Rightmove.co.uk makes no warranty as to the accuracy or completeness of the advertisement or any linked or associated information, and Rightmove has no control over the content. This property advertisement does not constitute property particulars. The information is provided and maintained by Stags, Exeter. Please contact the selling agent or developer directly to obtain any information which may be available under the terms of The Energy Performance of Buildings (Certificates and Inspections) (England and Wales) Regulations 2007 or the Home Report if in relation to a residential property in Scotland.
*This is the average speed from the provider with the fastest broadband package available at this postcode. The average speed displayed is based on the download speeds of at least 50% of customers at peak time (8pm to 10pm). Fibre/cable services at the postcode are subject to availability and may differ between properties within a postcode. Speeds can be affected by a range of technical and environmental factors. The speed at the property may be lower than that listed above. You can check the estimated speed and confirm availability to a property prior to purchasing on the broadband provider's website. Providers may increase charges. The information is provided and maintained by Decision Technologies Limited. **This is indicative only and based on a 2-person household with multiple devices and simultaneous usage. Broadband performance is affected by multiple factors including number of occupants and devices, simultaneous usage, router range etc. For more information speak to your broadband provider.
Map data ©OpenStreetMap contributors.
