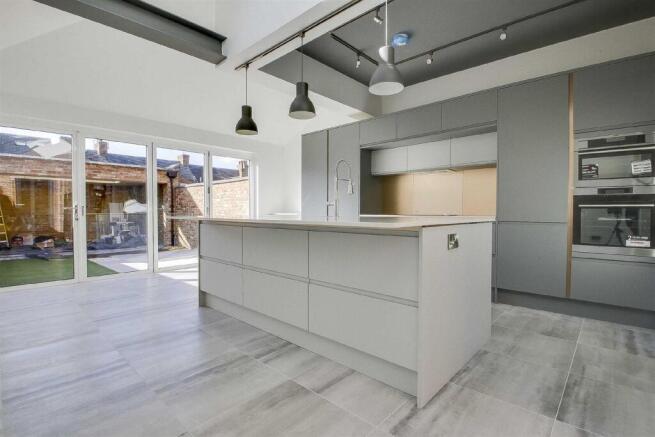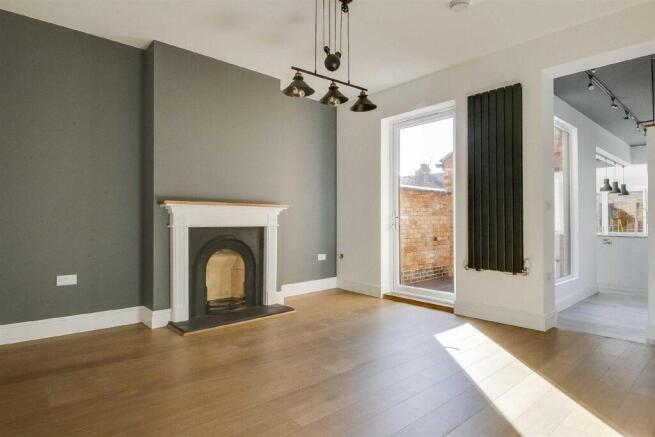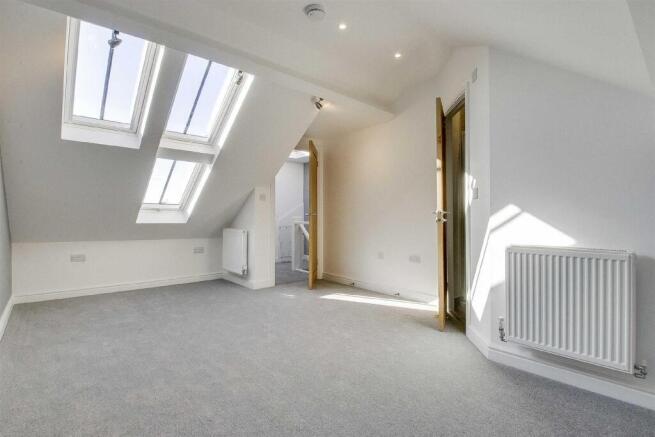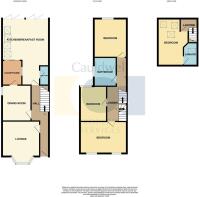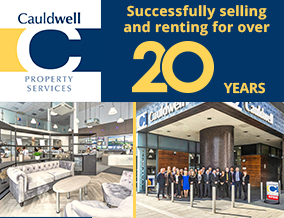
Cambridge Street, Wolverton

- PROPERTY TYPE
End of Terrace
- BEDROOMS
5
- BATHROOMS
3
- SIZE
1,841 sq ft
171 sq m
- TENUREDescribes how you own a property. There are different types of tenure - freehold, leasehold, and commonhold.Read more about tenure in our glossary page.
Freehold
Key features
- Four/five bedroom home
- Re-Furbished & Re-Designed
- Victorian end of terrace
- Re-Fitted Kitchen With Central Island Unit
- Re-Fitted Downstairs Cloakroom
- En-Suite To principal bedroom
- Double garage
- No upper chain
- Energy rating: C
- Council tax band C
Description
Internally, the property comprises an inviting entrance hall, elegant living room, SEPARATE DINING ROOM, stylish DOWNSTAIRS UTILITY CLOAKROOM, and a LUXURY RE-FITTED KITCHEN/BREAKFAST ROOM featuring a Central Island unit, underfloor heating, and BI-FOLD DOORS opening onto the rear garden. A real standout feature is the BASEMENT ROOM (also usable as a fifth bedroom), with ambient lighting creating the perfect entertainment space.
The first floor offers two GENEROUS DOUBLE BEDROOMS, a well-proportioned single bedroom, and a LUXURY RE-FITTED FAMILY BATHROOM with separate shower. The top floor boasts a PRINCIBLE BEDROOM WITH EN-SUITE and a striking skylight on the landing flooding the space with natural light.
Outside, the property enjoys low-maintenance front and rear gardens, a PRIVATE COURTYARD, and the rare advantage of a DOUBLE GARAGE—ideal for parking or additional storage.
This exceptional home offers style, space, and standout features throughout—truly one of the finest Victorian properties on the market today.
Energy Rating: C
Council Tax Band: C
Entrance - Entrance through front door into entrance hall. Stairs to first floor. Door to living room.
Living Room - 4.28 x 3.60 (14'0" x 11'9") - Double glazed window to the front. Fireplace and surround with log burner. Radiator.
Dining Room - 3.90 x 3.85 (12'9" x 12'7") - Double glazed door to courtyard garden. Skimmed ceiling with inset lighting. Fireplace and surround. Radiator. Stairs leading to cellar.
Inner Hallway - Double glazed window to the side. Door to utility/cloakroom.
Cellar - 3.71 x 3.40 (12'2" x 11'1" ) - Double glazed window to the rear. Skimmed ceiling with inset lighting. Under stair storage cupboard.
Utility/Cloakroom - Low level wc, wash hand basin with mixer tap. Plumbing for washing machine. Space for tumble dryer. Wall mounted boiler. Skimmed ceiling with inset lighting. Tiled floor.
Kitchen - 5.66 x 4.89 (18'6" x 16'0") - Into extension. Double glazed bifold doors to the rear. Half vaulted ceiling. Kitchen fitted with a range of soft close wall and base units. Granite work surfaces. Built in double oven with four ring gas hon and extractor over. Built in double height fridge. Built in double height freezer. Central island with soft close units and granite worksurface which incorporates a one and a half sink and drainer with mixer tap. Breakfast bar. Underfloor heating. Sliding double glazed door leading to courtyard garden.
Rear Garden - Enclosed rear garden mainly laid to artificial lawn. Patio area. Brick wall surround. Carport garage with electric door.
Bedroom Two - 4.78 x 3.56 (15'8" x 11'8") - Two double glazed windows to the front. Two radiators. Skimmed ceiling with inset lighting. Fireplace and surround.
Bedroom Three - 3.88 x 2.86 (12'8" x 9'4") - Double glazed window to the rear. Radiator. Skimmed ceiling with inset lighting.
Family Bathroom - Refitted three piece suite. Panel bath with stainless steel tap and shower over. Low level wc. Wash hand basin with mixer tap with vanity unit and soft close drawer. Heated towel rail. Frosted double glazed window to the side. Skimmed ceiling with inset lighting.
Bedroom Four - 3.26 x 2.27 (10'8" x 7'5") - Double glazed window to the rear. Radiator.
Second Floor Landing - Door leading to bedroom one. Skylight.
Bedroom One - 5.99 x 3.57 ( 19'7" x 11'8") - Measured into restricted head height. Double glazed skylight to the rear. Skimmed ceiling with inset lighting. Two radiators. Door to Ensuite.
Ensuite - Three piece suite. Low level wc, wash hand basin with mixer tap. Shower cubical with wall mounted shower. Chrome towel rail. Skimmed ceiling with inset lighting. Extractor.
All measurements are approximate. The mention of appliances and/or services within these sales particulars does not imply that they are in full efficient working order. Please note that any services, heating systems or appliances have not been tested and no warranty can be given or implied as to their working order. MORTGAGE & FINANCIAL - The Mortgage Store can provide you with up to the minute information on all available rates. To arrange an appointment, telephone this office YOUR HOME IS AT RISK IF YOU DO NOT KEEP UP REPAYMENTS ON A MORTGAGE OR OTHER LOANS SECURED ON IT. Full quotation available on request. A suitable life policy may be required. Loans subject to status. Minimum age 18.
The above details have been submitted to our clients but at the moment have not been approved by them and we therefore cannot guarantee their accuracy and they are distributed on this basis. Please ensure that you have a copy of our approved details before committing yourself to any expense.
MORTGAGE & FINANCIAL - The Mortgage Store can provide you with up to the minute information on all available rates. To arrange an appointment, telephone this office YOUR HOME IS AT RISK IF YOU DO NOT KEEP UP REPAYMENTS ON A MORTGAGE OR OTHER LOANS SECURED ON IT. Full quotation available on request. A suitable life policy may be required. Loans subject to status. Minimum age 18.
We routinely refer customers to Franklins solicitors, Gough Thorne and The Mortgage Store. It is your decision whether you choose to deal with them, in making that decision, you should know that we receive a referral fee in the region of £80 to £250 for recommending you to them
Brochures
Cambridge Street, WolvertonBrochure- COUNCIL TAXA payment made to your local authority in order to pay for local services like schools, libraries, and refuse collection. The amount you pay depends on the value of the property.Read more about council Tax in our glossary page.
- Band: C
- PARKINGDetails of how and where vehicles can be parked, and any associated costs.Read more about parking in our glossary page.
- Garage
- GARDENA property has access to an outdoor space, which could be private or shared.
- Yes
- ACCESSIBILITYHow a property has been adapted to meet the needs of vulnerable or disabled individuals.Read more about accessibility in our glossary page.
- Ask agent
Cambridge Street, Wolverton
Add an important place to see how long it'd take to get there from our property listings.
__mins driving to your place
Get an instant, personalised result:
- Show sellers you’re serious
- Secure viewings faster with agents
- No impact on your credit score
About Cauldwell Property Services, Milton Keynes
The Vizion, 350 Avebury Boulevard, Milton Keynes, MK9 2JH


Your mortgage
Notes
Staying secure when looking for property
Ensure you're up to date with our latest advice on how to avoid fraud or scams when looking for property online.
Visit our security centre to find out moreDisclaimer - Property reference 33853121. The information displayed about this property comprises a property advertisement. Rightmove.co.uk makes no warranty as to the accuracy or completeness of the advertisement or any linked or associated information, and Rightmove has no control over the content. This property advertisement does not constitute property particulars. The information is provided and maintained by Cauldwell Property Services, Milton Keynes. Please contact the selling agent or developer directly to obtain any information which may be available under the terms of The Energy Performance of Buildings (Certificates and Inspections) (England and Wales) Regulations 2007 or the Home Report if in relation to a residential property in Scotland.
*This is the average speed from the provider with the fastest broadband package available at this postcode. The average speed displayed is based on the download speeds of at least 50% of customers at peak time (8pm to 10pm). Fibre/cable services at the postcode are subject to availability and may differ between properties within a postcode. Speeds can be affected by a range of technical and environmental factors. The speed at the property may be lower than that listed above. You can check the estimated speed and confirm availability to a property prior to purchasing on the broadband provider's website. Providers may increase charges. The information is provided and maintained by Decision Technologies Limited. **This is indicative only and based on a 2-person household with multiple devices and simultaneous usage. Broadband performance is affected by multiple factors including number of occupants and devices, simultaneous usage, router range etc. For more information speak to your broadband provider.
Map data ©OpenStreetMap contributors.
