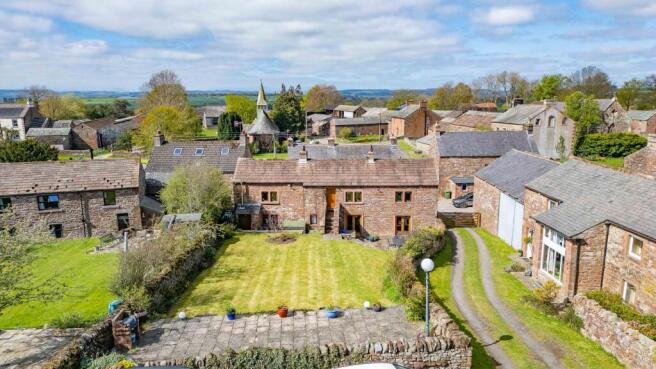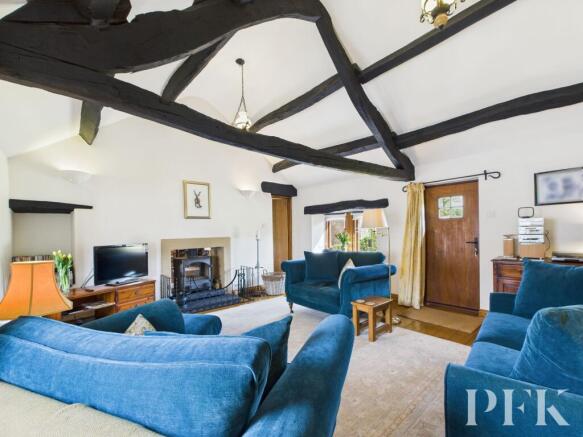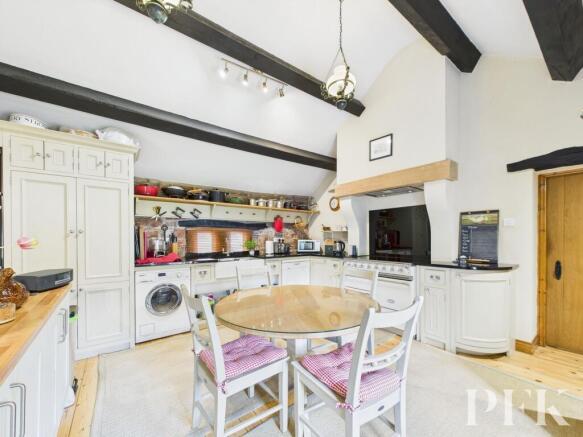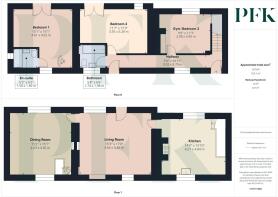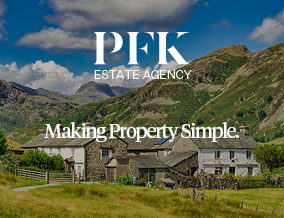
Gamblesby, Penrith, CA10

- PROPERTY TYPE
Detached
- BEDROOMS
3
- BATHROOMS
2
- SIZE
1,518 sq ft
141 sq m
- TENUREDescribes how you own a property. There are different types of tenure - freehold, leasehold, and commonhold.Read more about tenure in our glossary page.
Freehold
Key features
- Beautiful Grade II Listed 3 bed detached
- Former house and stable dating from the 1700's
- Abundance of character & traditional charm
- Reverse style layout with external access to both ground & first floors
- Lovely established gardens & additional allotment garden
- Paddock & woodlands extending to approx. 1.7 acres.
- Council Tax: Band E
- Tenure: Freehold
- EPC rating E
Description
We are delighted to present this remarkable Grade II listed three bed detached barn conversion, steeped in history and exuding traditional charm within the attractive countryside setting. Dating back to the 1700s, this handsome property of sandstone construction with a sandstone slate roof encapsulates the essence of a bygone era, offering a truly unique living experience in a picturesque location.
On entering this former house and stable, one is immediately struck by the abundance of character and history that resonates throughout the property. The reverse style layout allows for external access to both the ground and first floors, providing convenience and flexibility for its occupants. The well proportioned and meticulously maintained accommodation enjoys a perfect blend of period features and modern amenities, ensuring a comfortable and stylish living environment.
The first floor comprises a spacious living room with vaulted ceiling, beams and a fabulous dual aspect wood burning stove, a cosy dining area, and a well appointed kitchen, ideal for culinary enthusiasts and entertainment. Additionally, there are two generously sized bedrooms to the ground floor, each offering a tranquil retreat for rest and relaxation, one of which is currently utilised as a gym, together with a family bathroom. Off the dining room a charming spiral staircase leads down to the ground floor principal suite, with an ensuite bathroom and an abundance of natural light through the double patio leading out to a private patio garden, creating a serene sanctuary for the discerning homeowner.
Stepping outside, there are lovely established gardens to the rear, providing a tranquil oasis for outdoor enjoyment and alfresco dining, together with an additional allotment garden with greenhouse, offering the opportunity for green fingered enthusiasts to indulge in their passion for gardening and a self sufficient lifestyle. For those seeking a touch of nature, the property boasts a paddock and woodlands extending to approximately 1.4 acres, ideal for those who appreciate the great outdoors and the beauty of the surrounding landscape.
Driveway parking is also available for 2/3 vehicles.
In conclusion, this enchanting three bed detached barn conversion offers a rare opportunity to own a piece of history whilst enjoying the comforts of modern living. With its idyllic setting, traditional charm, and ample living space, this property is sure to captivate those looking for a unique and characterful home. Contact us today to arrange a viewing and experience the magic of this exceptional property firsthand.
EPC Rating: E
Services
Mains electricity, water & drainage. Oil fired central heating and double glazing installed. Please note: measurements are approximate so may reflect the maximum dimensions and the mention of any appliances/services within these particulars does not imply that they are in full and efficient working order.
Living Room
4.66m x 5.35m
Accessed directly at first floor level, via a solid wood front door. A beautiful dual aspect reception room, brimming with character in the form of vaulted beamed ceiling, lintels and flagged window sills. An attractive dual room wood burning stove provides a focal point of the room, together with sconce and pendant lighting, two radiators, wood flooring and doors giving access to the dining room/study and the kitchen diner.
Dining Room/Study
4.64m x 4.63m
A characterful and versatile reception room with a continuation of the vaulted beamed ceiling, beamed lintels and stone window sills. Wood burning stove with a stone surround, two radiators, sconce and pendant lighting, wood flooring and dual aspect windows. A gated, wrought iron spiral staircase leads down to the principal bedroom on the ground floor below.
Kitchen/Diner
4.86m x 4.27m
A delightful dual aspect room with a beautiful, bespoke fitted kitchen, seamlessly blending character, charm and modern facilities. Fitted with a range of base units, full height pantry cupboard and wall mounted display shelving, with complementary granite work surfacing and double Belfast sink with mixer tap and grooved drainer. Freestanding Lacanche range in a beamed recess, with glass splashback and extractor fan over, space for fridge freezer, washing machine and dishwasher. Vaulted beamed ceiling, feature stone wall detailing and wood flooring, two radiators, and stairs leading down to the ground floor.
Bedroom 1
4.61m x 4.62m
Accessed from the spiral staircase in the dining room, or via the external patio doors to the front. This spacious room has beamed ceiling and lintels, wood flooring and double patio doors leading out to the garden and directly on to a patio seating area. An additional rear aspect full height obscured window, allows light to stream in to the room, radiator and latch door leading to an ensuite.
Ensuite Bathroom
1.58m x 1.89m
Fitted with a three piece suite comprising concealed cistern WC and wash hand basin set on a fitted vanity unit, and bath with mains shower over. Exposed beams and recessed ceiling spotlights, part tiled walls, wall mounted fitted mirror, extractor fan, vertical heated towel rail, and obscured side aspect window.
REAR HALLWAY
Accessed from the kitchen/diner, original sandstone steps lead down to the rear hallway giving access to the remaining ground floor rooms. With exposed beams, tiled flooring, two radiators, rear aspect window and two solid wood doors lead out to the rear yard.
Bedroom 3/Gym
2.98m x 3.45m
A front aspect room, currently utilised as a gym, but has previously been used as a double/twin bedroom. A flexible room with exposed beam and lintels, useful understairs recessed storage area, exposed stone wall, radiator and wood flooring.
Bedroom 2
3.55m x 5.28m
A spacious room with exposed beams and lintels, radiator, wood flooring, front aspect window and double patio doors leading out to the garden.
Family Bathroom
1.74m x 1.98m
Fitted with a three piece suite comprising WC, wash hand basin, and bath with mains shower over. Part tiled walls and tiled flooring, extractor fan, beamed recess, radiator and obscured rear aspect window.
Directions
What3Words - Parking - ///latitudes.verge.trails
From Penrith take the A686 eastward for Alston. Proceed past Edenhall, across the iron bridge at Langwathby and then through the centre of the village, up the hill past the railway station and continue on for a further 4 miles into Melmerby. Bear around to the left in the centre of the village and then, as the road swings to the right, proceed straight ahead for Gamblesby. The property is located a short distance along on the right, tucked behind the Red Lion House (cream and sandstone), opposite the Chapel.
Referral & Other Payments
PFK work with preferred providers for certain services necessary for a house sale or purchase. Our providers price their products competitively, however you are under no obligation to use their services and may wish to compare them against other providers. Should you choose to utilise them PFK will receive a referral fee : Napthens LLP, Bendles LLP, Scott Duff & Co, Knights PLC, Newtons Ltd - completion of sale or purchase - £120 to £210 per transaction; Emma Harrison Financial Services – arrangement of mortgage & other products/insurances - average referral fee earned in 2024 was £221.00; M & G EPCs Ltd - EPC/Floorplan Referrals - EPC & Floorplan £35.00, EPC only £24.00, Floorplan only £6.00. All figures quoted are inclusive of VAT.
Services
Mains electricity, water & drainage. Oil fired central heating and double glazing installed. Please note: measurements are approximate so may reflect the maximum dimensions and the mention of any appliances/services within these particulars does not imply that they are in full and efficient working order.
Garden
GARDENS, PADDOCK & WOODLAND
A cobbled yard, under the ownership of Red Lion House (property to the front of Red Lion Barn), sits to the front of the property, where a right of way is in place over the yard to gain access to Red Lion Barn. To the side of the property, a vehicular track runs past the house and garden to the offroad parking area and also the paddock. Although under the ownership of Red Lion Barn, this is also utilised by a neighbouring property who has a right of way across this. The access to the property is via a landscaped garden with stone steps leading up to the house. The property enjoys a good sized patio garden with an array of flower beds, a large lawned area with a stone wall boundary, established trees and a pathway that runs under the steps providing access to the first floor living room. This area benefits from a store for the lawnmower and a stone outhouse housing the boiler and the oil tank. To the top of the garden, there is a further patio area with fi...
Brochures
Property Brochure- COUNCIL TAXA payment made to your local authority in order to pay for local services like schools, libraries, and refuse collection. The amount you pay depends on the value of the property.Read more about council Tax in our glossary page.
- Band: E
- LISTED PROPERTYA property designated as being of architectural or historical interest, with additional obligations imposed upon the owner.Read more about listed properties in our glossary page.
- Listed
- PARKINGDetails of how and where vehicles can be parked, and any associated costs.Read more about parking in our glossary page.
- Yes
- GARDENA property has access to an outdoor space, which could be private or shared.
- Private garden
- ACCESSIBILITYHow a property has been adapted to meet the needs of vulnerable or disabled individuals.Read more about accessibility in our glossary page.
- Ask agent
Gamblesby, Penrith, CA10
Add an important place to see how long it'd take to get there from our property listings.
__mins driving to your place
Get an instant, personalised result:
- Show sellers you’re serious
- Secure viewings faster with agents
- No impact on your credit score
Your mortgage
Notes
Staying secure when looking for property
Ensure you're up to date with our latest advice on how to avoid fraud or scams when looking for property online.
Visit our security centre to find out moreDisclaimer - Property reference 27cc6347-c5c5-4c39-9f3e-5035a7ea6119. The information displayed about this property comprises a property advertisement. Rightmove.co.uk makes no warranty as to the accuracy or completeness of the advertisement or any linked or associated information, and Rightmove has no control over the content. This property advertisement does not constitute property particulars. The information is provided and maintained by PFK, Penrith. Please contact the selling agent or developer directly to obtain any information which may be available under the terms of The Energy Performance of Buildings (Certificates and Inspections) (England and Wales) Regulations 2007 or the Home Report if in relation to a residential property in Scotland.
*This is the average speed from the provider with the fastest broadband package available at this postcode. The average speed displayed is based on the download speeds of at least 50% of customers at peak time (8pm to 10pm). Fibre/cable services at the postcode are subject to availability and may differ between properties within a postcode. Speeds can be affected by a range of technical and environmental factors. The speed at the property may be lower than that listed above. You can check the estimated speed and confirm availability to a property prior to purchasing on the broadband provider's website. Providers may increase charges. The information is provided and maintained by Decision Technologies Limited. **This is indicative only and based on a 2-person household with multiple devices and simultaneous usage. Broadband performance is affected by multiple factors including number of occupants and devices, simultaneous usage, router range etc. For more information speak to your broadband provider.
Map data ©OpenStreetMap contributors.
