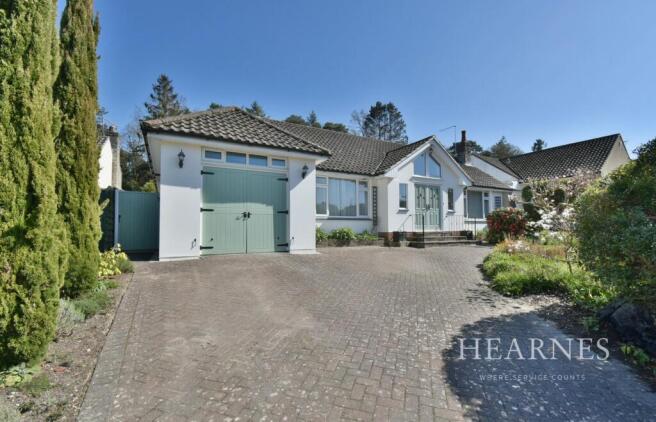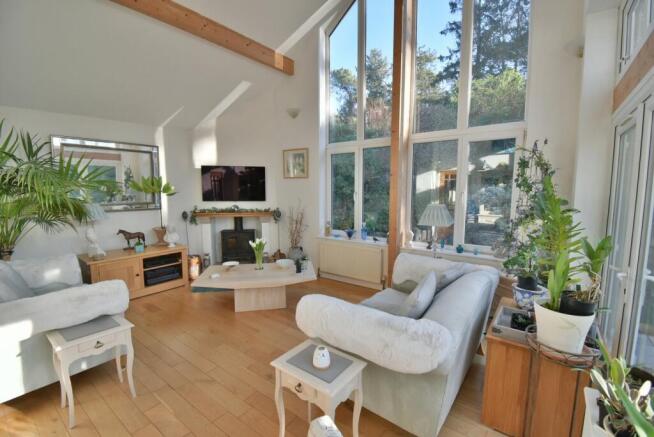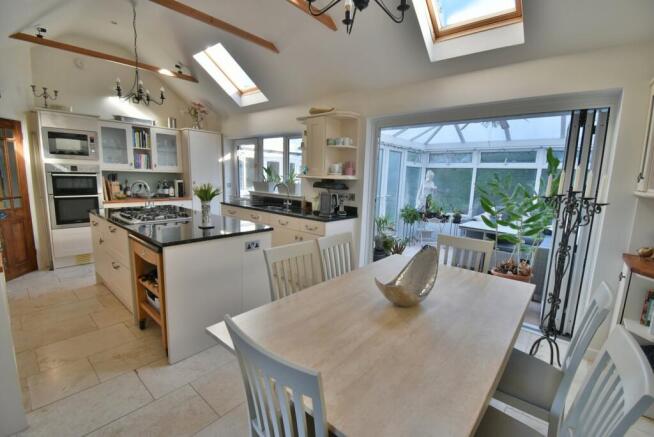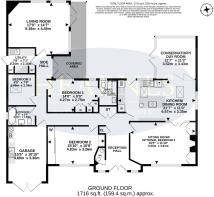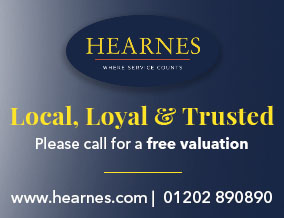
Martins Drive, Ferndown, BH22

- PROPERTY TYPE
Detached Bungalow
- BEDROOMS
3
- BATHROOMS
2
- SIZE
Ask agent
- TENUREDescribes how you own a property. There are different types of tenure - freehold, leasehold, and commonhold.Read more about tenure in our glossary page.
Freehold
Key features
- A stunning and thoughtfully extended detached bungalow on a plot of 0.28 acre
- 3/4 bedrooms
- Stunning kitchen/breakfast room
- Conservatory/Day Room
- Utility room
- En-suite shower room
- Stylish family bathroom
- Block pavia driveway providing parking for three vehicles
- Garage
- Large rear garden with wildlife pond and waterfall
Description
This stunning detached bungalow has been thoughtfully extended and maintained throughout to provide high quality specifications with many bespoke features. The property occupies a secluded, landscaped plot set over several elevated sections in the extremely sought after location providing convenient access to the nearby Sainsburys superstore, the A31 commuter routes to Wimborne and Ringwood and access to Ferndown within 1 mile.
The beautifully presented accommodation comprises 3/4 bedrooms all with fitted furniture served by stylish modern en-suite and family bathroom, separate WCs, a formal sitting room/(optional bedroom 4), double-glazed conservatory/day room, kitchen with vaulted ceiling and central island unit. The individual theme continues from the attractive reception hall with elevated ceiling into the wonderful living room with extensive vaulted roof and glazing, solid wood burner and views over the garden and patio.
Other benefits include gas central heating, travertine flooring, numerous storage cupboards, integral garage access, separate utility room, driveway with parking for several vehicles, screened from the road by mature hedging and the rear garden that provides carefully planned and landscaped areas to maximise the seclusion and views from the elevated areas.
• Reception Hall - Unique vaulted entrance with link security double doors and windows and travertine tiled flooring
• Inner Hall - Hatch to loft, storage cupboards
• Sitting Room/(Optional Bedroom 4) - Large double-glazed window, bespoke fitted cupboards, Karndean style flooring, central feature gas flame effect fire
• Kitchen/Dining Room - Stunning bespoke fitted traditional kitchen comprising comprehensive range of base and wall mounted units, granite worktops, central island bar, integrated double oven, inset gas hob, glazed, backlit units, vaulted ceiling, second sink, integrated fridge freezer and dishwasher with elevated Velux windows, wooden beams, travertine tiled flooring, dining space with double doors to the sitting room and double glazed bi-fold doors to the conservatory
• Conservatory/Day Room - double aspect with French doors to the patio, tiled flooring and polycarbonate roof
• Bedroom 1 - Superbly appointed with double glazed French doors to the patio, range of bespoke fitted furniture
• Ensuite Shower Room - Modern suite comprising dual width shower cubicle, W/C, vanity with wash hand basin, majority travertine tiled walls
• Bedroom 2 - Double glazed window, full length fitted wardrobe and additional furniture
• Bedroom 3 - Improvised ceiling light, bespoke fitted glazed front wardrobes
• Family Bathroom - Stylish suite comprising P shaped shower/bath, vanity with wash hand basin, W/C, double glazed window, part travertine tiled walls and flooring
• Living Room - Simply stunning feature of this home with vaulted ceiling, elevated double glazed vaulted windows and doors providing exceptional light, together with solid fuel wood burner and feature mantle
• Utility Room - Range of base and wall mounted units, space and plumbing for washing machine, dryer and fridge. Glazed stable door to the side aspect
Outside
• Front - Block pavia driveway providing parking for three vehicles
• Front landscaped gardens with mature hedging and maintained borders
• Garage 15’ 5” x 10’ 10” - Attractive timber doors, internal power and lighting, gas boiler
• The rear garden measures appox. 150’ x 55’ and has been thoughtfully planned, landscaped and maintained to provide several oasis areas including a level lawn, extensive patio, wildlife pond and waterfall, raised patio and a secret country garden to the far end amongst mature trees housing a timber store with power and lighting.
Ferndown’s town centre is located approximately one mile away and offers an excellent range of shopping, leisure and recreational facilities
COUNCIL TAX BAND: E EPC RATING: C
AGENTS NOTES: The heating system, mains and appliances have not been tested by Hearnes Estate Agents. Any areas, measurements or distances are approximate. The text, photographs and plans are for guidance only and are not necessarily comprehensive. Whilst reasonable endeavours have been made to ensure that the information in our sales particulars are as accurate as possible, this information has been provided for us by the seller and is not guaranteed. Any intending buyer should not rely on the information we have supplied and should satisfy themselves by inspection, searches, enquiries and survey as to the correctness of each statement before making a financial or legal commitment. We have not checked the legal documentation to verify the legal status, including the leased term and ground rent and escalation of ground rent of the property (where applicable). A buyer must not rely upon the information provided until it has been verified by their own solicitors.
Brochures
Brochure 1- COUNCIL TAXA payment made to your local authority in order to pay for local services like schools, libraries, and refuse collection. The amount you pay depends on the value of the property.Read more about council Tax in our glossary page.
- Band: E
- PARKINGDetails of how and where vehicles can be parked, and any associated costs.Read more about parking in our glossary page.
- Yes
- GARDENA property has access to an outdoor space, which could be private or shared.
- Yes
- ACCESSIBILITYHow a property has been adapted to meet the needs of vulnerable or disabled individuals.Read more about accessibility in our glossary page.
- Ask agent
Martins Drive, Ferndown, BH22
Add an important place to see how long it'd take to get there from our property listings.
__mins driving to your place
Get an instant, personalised result:
- Show sellers you’re serious
- Secure viewings faster with agents
- No impact on your credit score
Your mortgage
Notes
Staying secure when looking for property
Ensure you're up to date with our latest advice on how to avoid fraud or scams when looking for property online.
Visit our security centre to find out moreDisclaimer - Property reference 28107627. The information displayed about this property comprises a property advertisement. Rightmove.co.uk makes no warranty as to the accuracy or completeness of the advertisement or any linked or associated information, and Rightmove has no control over the content. This property advertisement does not constitute property particulars. The information is provided and maintained by Hearnes Estate Agents, Ferndown. Please contact the selling agent or developer directly to obtain any information which may be available under the terms of The Energy Performance of Buildings (Certificates and Inspections) (England and Wales) Regulations 2007 or the Home Report if in relation to a residential property in Scotland.
*This is the average speed from the provider with the fastest broadband package available at this postcode. The average speed displayed is based on the download speeds of at least 50% of customers at peak time (8pm to 10pm). Fibre/cable services at the postcode are subject to availability and may differ between properties within a postcode. Speeds can be affected by a range of technical and environmental factors. The speed at the property may be lower than that listed above. You can check the estimated speed and confirm availability to a property prior to purchasing on the broadband provider's website. Providers may increase charges. The information is provided and maintained by Decision Technologies Limited. **This is indicative only and based on a 2-person household with multiple devices and simultaneous usage. Broadband performance is affected by multiple factors including number of occupants and devices, simultaneous usage, router range etc. For more information speak to your broadband provider.
Map data ©OpenStreetMap contributors.
