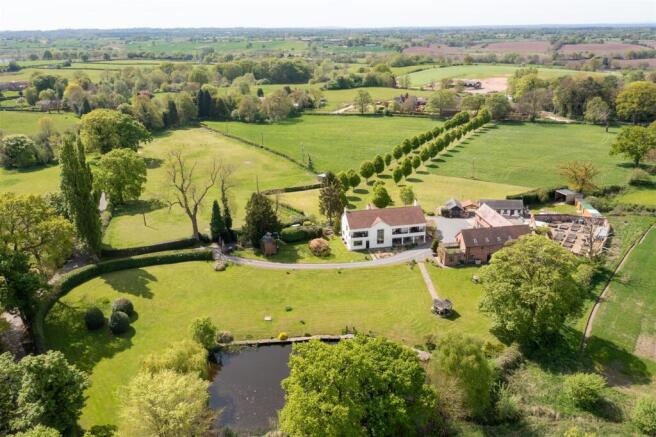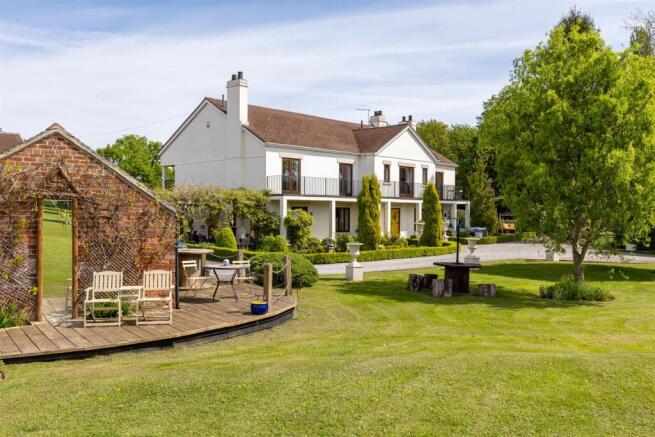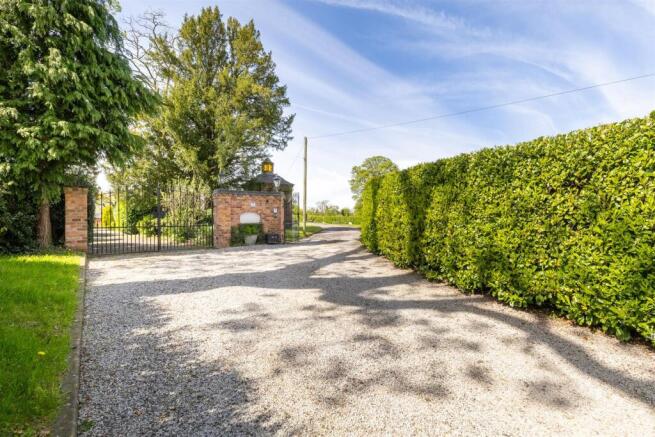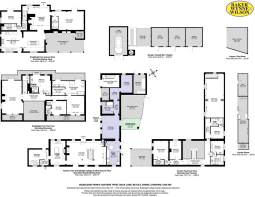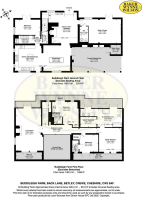9 bedroom detached house for sale
Buddileigh Farm, Back Lane, Betley, Cheshire - In all about 16.50 acres

- PROPERTY TYPE
Detached
- BEDROOMS
9
- BATHROOMS
6
- SIZE
Ask agent
- TENUREDescribes how you own a property. There are different types of tenure - freehold, leasehold, and commonhold.Read more about tenure in our glossary page.
Freehold
Description
A UNIQUE AND VERY SPECIAL OPPORTUNITY TO ACQUIRE A SMALL COUNTRY ESTATE WITH A WEDDING AND HOLIDAY LETTING BUSINESS COMPRISING A MAGNIFICENT CONTEMPORY MANOR HOUSE, BARN CONVERSION, COTTAGE AND OUTBUILDINGS IN A STUNNING RURAL PARKLAND SETTING, ASTRIDE THE CHESHIRE /STAFFORDSHIRE BORDER, HALF A MILE FROM BETLEY VILLAGE CENTRE, IN ALL ABOUT 16.50 ACRES.
Summary -
Buddileigh Farm - Reception Hall with Minstrels Gallery, Study/Library, Cloakroom, Dining Room, Kitchen, Garden Room, Inner Hallway, Utility Room, Shower Room, Bedroom No. 4, Galleried Landing, Drawing Room, Two Balconies, Principle Bedroom with Ensuite Bathroom/Dressing Room, Balcony, Bedroom No. 2 with Ensuite Shower Room, Balcony, Bedroom No. 3 with Ensuite Shower Room, Balcony, Oil Fired Zoned Underfloor Heating to Ground Floor, Hardwood Double Glazed Windows.
Hunters Tryst - Living Room/Reception Hall with Minstrels Gallery, Kitchen/Dining Room, Utility Room, Cloakroom, Galleried Landing, Bedroom with Ensuite Shower Room and Balcony, Two Further Bedrooms, Bathroom, Inner Landing, Bedroom, Shower Room, Sitting Room/Games Room, Secondary Entrance Hall, Oil Central Heating, uPVC Double Glazed Windows.
Buddileigh Cottage - Living Room, Kitchen/Breakfast Room, Inner Hallway, Dressing Room, Bedroom, Shower Room, Oil Central Heating, uPVC Double Glazed Windows, Covered Seating Area, Walled Garden.
Brick Garage, Outside Bar with Deck, Stable Block, Further Buildings, Walled Kitchen Garden, Restored Listed Ice House, Formal Gardens, Pond, Land, In All About 15 Acres.
Description - It is understood that there has been a house on the site of Buddileigh Farm since 1620. It was rebuilt in about 1906 and again by our clients in 2008. Buddileigh Farm has been constructed by the present owners, built of brick with rendered elevations, all surmounted by a tiled roof. The house has been built with a contemporary and flexible layout to take full advantage of its wonderful location.
The attention to detail and no expense mantra is evident throughout. The accommodation has a real feeling of light and space with great ceiling heights, and a full compliment of windows and French windows to the terraces and balconies maximising the outstanding views in all directions over the gardens, grounds and countryside beyond. The house has been lovingly designed so as to have character, architectural interest and unique features. The house has been built for owner occupation and as a result is embedded with quality fixtures. It extends to circa. 3,500 square feet.
There is a superb four bedroom/three bathroom barn conversion, Hunters Tryst, and a one bedroom cottage, Buddileigh Cottage. Hunters Tryst and Buddileigh Cottage extends to about 3,904 square feet. The overall square footage of Buddileigh Farm, Hunters Tryst and Buddileigh Cottage is circa. 7,400 square feet (gross internal plus the balconies).
The owners have spent considerable time, effort and expenditure in creating the wonderful gardens and grounds. They are beautiful, mature and established yet also not onerous to maintain. The gardens are split into different areas and al fresco dining and outdoor entertaining can be accommodated in all parts of the gardens as the sun moves around.
The principle eleven acre field, to the West, is down to grass with impressive oak trees, hedgerow boundaries, a long avenue of carpinus hornbeam, vehicular access to the main road. There is a four acre paddock of pasture to the South of the house with a field shelter and hedgerow boundaries. The land is suitable for grazing horses or livestock.
Our clients have run a profitable wedding and holiday letting business at Buddileigh Farm since 2013. Full planning permission has been granted and the venue stands as a compelling proposition for investors seeking a foot hold in the thriving hospitality and event sector.
Location & Amenties - Buddileigh Farm lies about half a mile from Betley village centre, which is well known for its stunning period manor houses, church and cottages, with a history prior to the Doomsday Book. The village and amenities include shops/post office, primary school, public houses and a cricket ground. The Broughton at Balterley is under one mile and Wychwood Park golf club, designed for European PGA standards is only two miles distance.
There is an excellent range of schooling within the area including Betley C of E school, whilst in the independent sector, Newcastle Under Lyme School, Edenhurst, St. Dominics and Denstone College are all within commutable distance.
Approximate Distances - M6 Motorway (junction 16) 4 miles
Crewe (intercity rail network London Euston 90 minutes and Manchester 40 minutes) 6.5 miles
Nantwich 7 miles
Newcastle Under Lyme 8 miles
Stoke on Trent 10 miles
Congleton 13 miles
Wilmslow 25 miles
Manchester International Airport 30 miles
Manchester City Centre 36 miles
Birmingham 55 miles
Directions - From Nantwich take the A51 London Road, continuing over the level crossing and straight on at the traffic lights. At the roundabout take the fourth exit (signed Shavington/Wybunbury) and proceed through the village of Hough and upon reaching the roundabout, take the third exit, signed Betley. Proceed for 1.8 miles and just before entering the village turn left into Back Lane. After a short distance the entrance to Buddileigh Farm will be observed on the left hand side.
Buddileigh Farm Accommodation - With approximate measurements comprises:
Reception Hall - 6.45m x 5.56m maximum (21'2" x 18'3" maximum) - Double entrance doors, open fireplace with tiled hearth and oak mantle, boarded floor, three double wall lights, open to dining room.
Library/Study - 7.44m x 4.32m (24'5" x 14'2") - Biddulph stone fireplace with slate hearth, double glazed window and French windows to garden, two picture lights, two double wall lights, bookshelves.
Cloakroom - White suite comprising low flush W/C and vanity unit with inset hand basin, and lit mirrors above.
Dining Room - 4.85m x 4.57m (15'11" x 15'0") - 20ft ceiling height with Minstrels Gallery above, full height double glazed window, boarded floor, exposed beams and roof trusses, double glazed French windows to Garden Room.
Garden Room - 9.14m x 4.60m (30'0" x 15'1") - Flagged floor, built in cupboards.
Boiler Room - 1.88m x 1.68m (6'2" x 5'6") - Firebird oil fired combination boiler.
Kitchen/Breakfast Room - 4.80m x 4.60m (15'9" x 15'1") - One and half bowl single drainer sink unit, cupboards under, excellent range of fitted furniture comprising floor standing cupboard and drawer units with worktops, dresser unit with granite worktop island unit/breakfast bar with granite worktop, Rangemaster range style cooker with extractor hood above, wine cooler, boarded floor, inset ceiling lighting, three double glazed windows, door to front, inner hallway.
Utility Room - 3.40m x 1.45m (11'2" x 4'9") - One and half bowl single drainer sink unit, cupboard under, wall cupboards and shelving, tall floor standing cupboard, plumbing for washing machine.
Shower Room - 2.24m x 1.17m (7'4" x 3'10") - Low flush W/C and vanity unit with stone hand basin, tiled shower cubicle with shower.
Bedroom No. 4 - 4.55m x 2.74m (14'11" x 9'0") - Double glazed window and double glazed French windows to terrace, wood laminate floor, inset ceiling lighting.
STAIRS FROM RECEPTION HALL TO FIRST FLOOR GALLERIED LANDING
15'10" 7'3"
Radiator.
Drawing Room - 7.44m x 4.32m (24'5" x 14'2") - Stone fire surround, vaulted beam ceiling, double glazed French windows to West facing balcony, two pairs of double glazed windows to East facing balcony, two double wall lights, two radiators.
Bedroom No. 2 - 4.78m x 4.01m overall (15'8" x 13'2" overall) - Double glazed window and double glazed French windows to balcony, access to loft, radiator.
Ensuite Shower Room - 7.39m x 3.28m (24'3" x 10'9") - White suite comprising low flush W/C and vanity unit with inset hand basin, tiled shower cubicle with shower.
Inner Landing -
Bedroom No. 3 - 3.40m x 3.10m (11'2" x 10'2") - Inset ceiling lighting, radiator, double glazed French windows to BALCONY 28'6" x 4'0"
Ensuite Shower Room - White suite comprising low flush W/C and pedestal hand basin, tiled shower cubicle with shower, tiled floor.
Principle Bedroom - 4.45m x 4.29m (14'7" x 14'1") - Two pairs of double glazed French windows to balcony, radiator.
Bathroom/Dressing Room - 7.49m x 3.25m (24'7" x 10'8") - Refitted in 2025, panel bath with mixer shower, low flush W/C, bidet, vanity unit with twin Travertine stone hand basins, walk in tiled shower cubicle with shower, two pairs of double glazed French windows with shutters to balcony, walk in wardrobe, chrome radiator/towel rail.
Hunters Tryst Accommodation - With approximate measurements comprises:
Living Room/Reception Hall With Minstrels Gallery - 9.25m x 5.59m (30'4" x 18'4") - Brick fireplace with timber mantle stone hearth and multi fuel stove, five double glazed windows and French windows to rear, two radiators.
Kitchen/Breakfast Room - 5.59m x 3.45m (18'4" x 11'4") - Belfast sink, floor standing cupboard and drawer units with granite worktops, wall cupboards, Belling Range style cooker with extractor hood above, beamed ceiling, tiled floor, three double glazed windows, radiator.
Utility Room - 4.60m x 3.66m (15'1" x 12'0") - Enamel sink, cupboard under, tall floor standing cupboard, plumbing for washing machine, stable door, tiled floor, radiator.
Cloakroom - 2.08m x 1.27m (6'10" x 4'2") - White suite comprising low flush W/C and hand basin, tiled floor, radiator.
OAK STAIRCASE FROM LIVING ROOM/RECEPTION HALL TO FIRST FLOOR GALLERIED LANDING
20'9" x 18'3"
Exposed roof trusses, double glazed window, two radiators.
Inner Landing -
Bedroom - 4.24m x 3.43m (13'11" x 11'3") - Ceiling beam, radiator, double glazed window and door to Balcony 15'4" x 12'3"
Ensuite Shower Room - 2.69m x 1.17m (8'10" x 3'10") - White suite comprising low flush W/C and pedestal hand basin, tiled shower cubicle with Triton shower, double glazed roof light, radiator.
Bedroom - 4.37m x 2.69m (14'4" x 8'10") - Decorative cast iron fire surround, double glazed window and roof light, part vaulted ceiling with beam, access to loft, radiator.
Bedroom - 3.12m x 3.05m (10'3" x 10'0") - Beamed ceiling, radiator.
Bathroom - 3.05m x 2.31m (10'0" x 7'7") - White suite comprising free standing bath with ball and claw feet, low flush W/C and pedestal wash basin, wood effect flooring, double glazed window and roof light, radiator.
Inner Landing - 4.78m x 1.12m (15'8" x 3'8") - Exposed brick wall.
Bedroom - 3.00m x 2.79m (9'10" x 9'2") - Built in double wardrobe, access to loft, part vaulted ceiling, ceiling beam, electric radiator.
Shower Room - 3.02m x 1.85m (9'11" x 6'1") - Low flush W/C and vanity unit with glazed hand basin, tiled shower cubicle with Mira shower, double glazed roof light, electric radiator/towel rail.
Sitting Room/Games Room - 10.21m x 4.39m (33'6" x 14'5") - Vaulted beamed ceiling, exposed roof trusses and brick work, three double glazed windows, two radiators.
Staircase Leads Down To Secondary Entrance Hall - 3.96m x 2.84m (13'0" x 9'4") - Double entrance door.
Buddileigh Cottage Accommodation - With approximate measurements comprises:
Living Room - 5.36m x 3.99m (17'7" x 13'1") - Two double glazed windows and French windows to rear, beamed ceiling, fire surround, two double wall lights, two radiators.
Kitchen/Breakfast Room - 5.54m x 3.00m (18'2" x 9'10") - One and half bowl single drainer sink unit, cupboards under, floor standing cupboard and drawer units with worktops, wall cupboards, integrated cooker and four burner hob unit with extractor hood above, integrated refrigerator/freezer, two double glazed windows and stable door to garden, radiator.
Inner Hallway - 2.95m x 1.35m (9'8" x 4'5") - Beamed ceiling, radiator.
Shower Room - 2.79m x 2.54m (9'2" x 8'4") - White suite comprising low flush W/C and vanity unit with inset hand basin, walk in fully tiled shower cubicle with Mira shower and seat, radiator, heated towel rail.
Bedroom - 4.11m x 2.59m plus recess (13'6" x 8'6" plus reces - Vaulted beamed ceiling, radiator.
Dressing Room - 2.67m x 2.13m (8'9" x 7'0") - Beamed ceiling, inset ceiling lighting, radiator.
Outside - Forming part of the Hunters Tryst WORKSHOP 14'3" x 9'2". Brick built tiled roof detached GARAGE 20'9" x 13'2", COVERED BAR 17'0" x 14'0" with barbeque, raised covered decked seating area. Brick built tiled roof STABLE BLOCK comprising three loose boxes with power, each measuring about 13'6" x 12'6". General purpose area with timber and block constructed OPEN FRONTED GARAGE 16'10" x 14'6", MOWER SHED/STORE 35'0" x 7'0", STORE 17'0" x 7'0". restored, listed Ice House with Cupola. Oil boilers for both Hunters Tryst and Buddileigh Cottage.
Site plan for identification purposes only.
Gardens And Grounds - The principle gardens and grounds enjoy a superb South Westerly aspect. The house is set in delightful gardens which in most part are framed by mature trees. They have excellent lawned areas with specimen trees, shrubs and plants. The pond with island is a prominent feature of the property along with the avenue of carpinus hornbeam.
The land in permanent pasture includes an eleven acre mown paddock and a smaller four acre paddock with a field shelter ideal for turning out horses and ponies.
Tenure - Freehold.
Services - Mains water and electricity. Septic tank drainage.
Local Council - Newcastle Under Lyme Borough Council.
Council Tax - Buddileigh Farm Band G payable 2025/26 £3,766.47
Hunters Tryst rated as a self catering holiday unit and Wedding Venue premises.
Small business relief.
Viewings - Viewings by appointment with Baker, Wynne and Wilson.
Telephone:
Brochures
Buddileigh Farm, Back Lane, Betley, Cheshire - In Brochure- COUNCIL TAXA payment made to your local authority in order to pay for local services like schools, libraries, and refuse collection. The amount you pay depends on the value of the property.Read more about council Tax in our glossary page.
- Band: G
- PARKINGDetails of how and where vehicles can be parked, and any associated costs.Read more about parking in our glossary page.
- Yes
- GARDENA property has access to an outdoor space, which could be private or shared.
- Yes
- ACCESSIBILITYHow a property has been adapted to meet the needs of vulnerable or disabled individuals.Read more about accessibility in our glossary page.
- Ask agent
Buddileigh Farm, Back Lane, Betley, Cheshire - In all about 16.50 acres
Add an important place to see how long it'd take to get there from our property listings.
__mins driving to your place
Get an instant, personalised result:
- Show sellers you’re serious
- Secure viewings faster with agents
- No impact on your credit score



Your mortgage
Notes
Staying secure when looking for property
Ensure you're up to date with our latest advice on how to avoid fraud or scams when looking for property online.
Visit our security centre to find out moreDisclaimer - Property reference 33865879. The information displayed about this property comprises a property advertisement. Rightmove.co.uk makes no warranty as to the accuracy or completeness of the advertisement or any linked or associated information, and Rightmove has no control over the content. This property advertisement does not constitute property particulars. The information is provided and maintained by Baker Wynne & Wilson, Nantwich. Please contact the selling agent or developer directly to obtain any information which may be available under the terms of The Energy Performance of Buildings (Certificates and Inspections) (England and Wales) Regulations 2007 or the Home Report if in relation to a residential property in Scotland.
*This is the average speed from the provider with the fastest broadband package available at this postcode. The average speed displayed is based on the download speeds of at least 50% of customers at peak time (8pm to 10pm). Fibre/cable services at the postcode are subject to availability and may differ between properties within a postcode. Speeds can be affected by a range of technical and environmental factors. The speed at the property may be lower than that listed above. You can check the estimated speed and confirm availability to a property prior to purchasing on the broadband provider's website. Providers may increase charges. The information is provided and maintained by Decision Technologies Limited. **This is indicative only and based on a 2-person household with multiple devices and simultaneous usage. Broadband performance is affected by multiple factors including number of occupants and devices, simultaneous usage, router range etc. For more information speak to your broadband provider.
Map data ©OpenStreetMap contributors.
