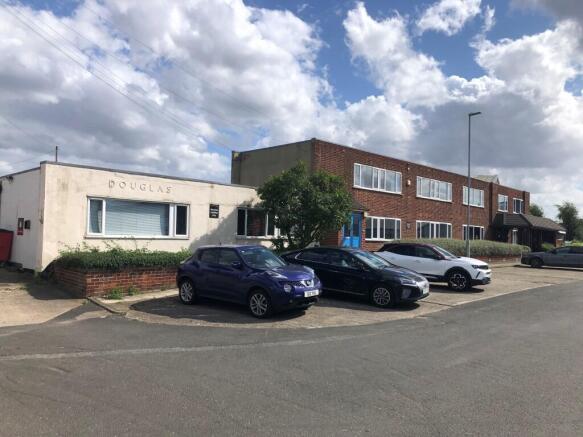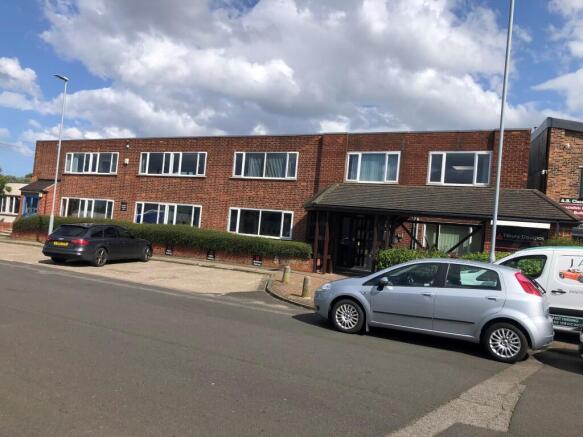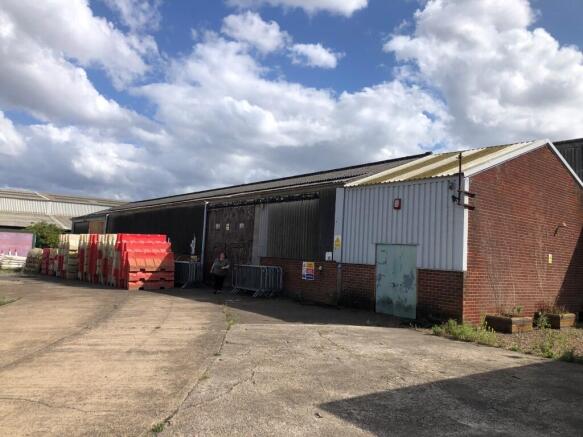Commercial property for sale
Ross Road, Stockton-On-Tees, Durham, TS18 2NN
- SIZE AVAILABLE
9,793 sq ft
910 sq m
- SECTOR
Commercial property for sale
Key features
- Strong location off Portrack Lane
- 9,793 sqft accommodation within site of approximately 0.6 acres
- Let to strong covenant of Tilbury Douglas Construction Limited with two years unexpired
- Tenant recently installed 4 no EV charging points
- Rent £39,200pa
- Offers in excess of £455,000
- 8.34% net initial yield after costs
- Tenant subject to a dilapidations schedule
Description
The property is situated at the northern end of Ross Road which runs northwards off Portrack Lane (A1046) one of the main arterial routes in to Stockton on Tees from the A19 dual carriageway. Stockton town centre is approximately two miles to the south west and the A19 approximately one mile to the east of the subject property.
Portrack Lane is the main focus of commercial and industrial activity in Stockton with numerous retail and trade counter developments as well as large amounts of industrial properties.
The area immediately surrounding the subject property is industrial in nature with occupiers including Romax UK, DPH Engineering and Jump 360 Trampoline Park. Notable occupiers such as Howdens and One Gym are also located close by.
Description
The property comprises of a detached two storey office building and a single storey industrial unit, within a secure compound enclosed by steel palisade fencing.
The office building is located at the entrance of the site, fronting Ross Road, and is of brickwork construction under a flat roof. Internally the space is arranged as cellular offices over two floors in an L shaped building. Windows are double glazed and there are solid carpeted floors, with suspended ceilings incorporating LED recessed lighting. On the ground floor there is a kitchen and mess area together with male, female and disabled WCs. Space heating is provided by a gas fired boiler serving panel radiators. There is also some air conditioning present.
Externally parking is available off Ross Road with approximately 12 parking spaces in front of the office building with further parking available in the yard at the rear.
The warehouse building is of concrete framed design estimated to have been constructed in the 1960s A timber double door provides the main access into the warehouse space which measures 3.50m wide by 3.54m high. The maximum height in the warehouse is 5.84m at the apex with the minimum eaves height being 3.84m at the haunch. There is also a small mezzanine area used for basic storage purposes.
Tenure Comments
Freehold subject to 25 year lease to Interserve Project Services Limited (now vested in Tilbury Douglas Construction Limited) from 1st June 2007 ( 2 years unexpired) Lease is drawn on fully repairing and insuring terms subject to a schedule of condition. The passing rent is £32,500pa.
Brochures
Ross Road, Stockton-On-Tees, Durham, TS18 2NN
NEAREST STATIONS
Distances are straight line measurements from the centre of the postcode- Stockton Station1.1 miles
- Thornaby Station1.1 miles
- Billingham Station2.3 miles
Notes
Disclaimer - Property reference 3227FH. The information displayed about this property comprises a property advertisement. Rightmove.co.uk makes no warranty as to the accuracy or completeness of the advertisement or any linked or associated information, and Rightmove has no control over the content. This property advertisement does not constitute property particulars. The information is provided and maintained by Naylors Gavin Black LLP, Newcastle Upon Tyne. Please contact the selling agent or developer directly to obtain any information which may be available under the terms of The Energy Performance of Buildings (Certificates and Inspections) (England and Wales) Regulations 2007 or the Home Report if in relation to a residential property in Scotland.
Map data ©OpenStreetMap contributors.




