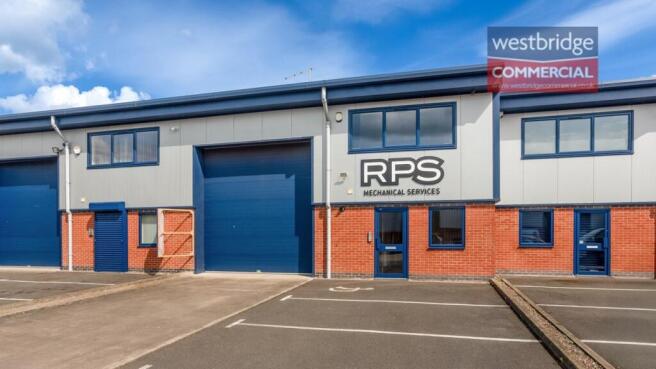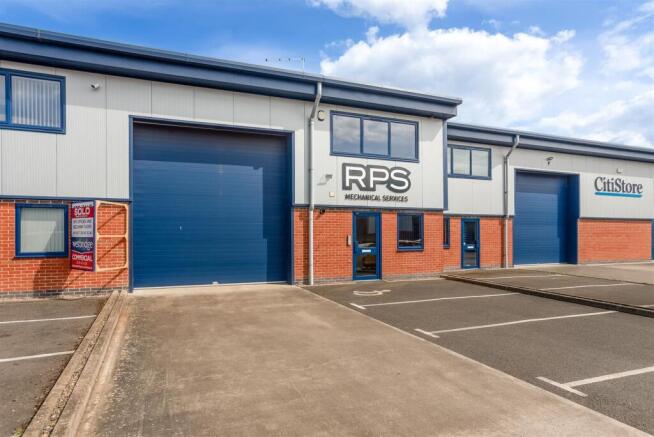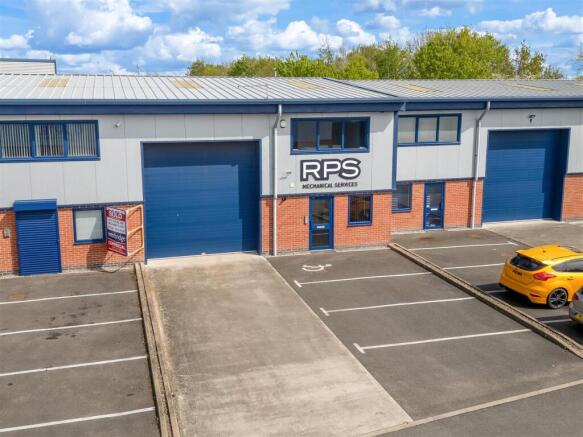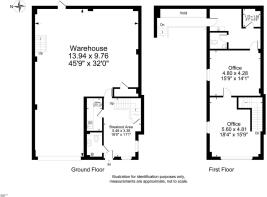Springfield Business Park, Alcester B49 6PU
- SIZE AVAILABLE
2,169 sq ft
202 sq m
- SECTOR
Light industrial facility for sale
Key features
- 2,169 sq ft (201.61 m2)
- Modern Unit Recently Redecorated & Re-carpeted
- Three First Floor Office Rooms
- Ground Floor, Kitchen , WC & Reception
- £349,950 + VAT
Description
The property is located on a private gated development off Springfield Road on the Arden Forest Industrial Estate at Alcester. The unit has four parking spaces set out on the front of it with further parking available on the concrete unloading apron. Parking is also available on Springfield Road which is a privately owned road outside the gates to this development. The property is accessed via an aluminium glazed door via a magnetic lock and this leads into the reception office which has two windows, carpeted floor and suspended ceiling tiles. There is a door leading to a disabled access toilet with gas boiler, toilet and sink. There is a further door that leaded into the kitchen with base units, worktop, sink and tap with a space for a undercounter fridge. Beyond the reception area is a door which leads of the warehouse, 50% of the warehouse is full height and the balance being under the mezzanine offices as well as the ground floor office area as described above. The warehouse has an insulated up and over electric door, high bay lights on chains, double skin clear roof lights and composite panelled roof. The floor is a power floated concrete floor pad with the walls being blockwork with insulated composite panels on the front and rear elevations. The warehouse has a gas heater which is currently not commissioned but could be completed buy the buyer if required. There are first floor offices which consist of three separate office and meeting rooms with a toilet facility at first floor, air conditioning units in two rooms and a large front window in the front office. These rooms have recently been redecorated and re-carpeted. The unit has a rear stair case back down to the warehouse or a main staircase from the reception area.
The property is held on a 999 year lease from the year 2000 and we understand that each plot owner has shares in the management company that owns the Freehold of the overall Adams Way Estate including Springfield Private Road.
Location: - Heading south from the Studley direction on the A435 take the first exit at the island onto the B4089 Tything Road, as you pass over the river Arrow take your first left onto Adams way, turn right onto Springfield business Park and the plot is located on your left-hand side behind the galvanised gates.
Description: - The property is located on a private gated development off Springfield Road on the Arden Forest Industrial Estate at Alcester. The unit has four parking spaces set out on the front of it with further parking available on the concrete unloading apron. Parking is also available on Springfield Road which is a privately owned road outside the gates to this development.
The property is accessed via an aluminium glazed door via a magnetic lock and this leads into the reception office which has two windows, carpeted floor and suspended ceiling tiles. There is a door leading to a disabled access toilet with gas boiler, toilet and sink. There is a further door that leaded into the kitchen with base units, worktop, sink and tap with a space for a undercounter fridge. Beyond the reception area is a door which leads of the warehouse, 50% of the warehouse is full height and the balance being under the mezzanine offices as well as the ground floor office area as described above.
The warehouse has an insulated up and over electric door, high bay lights on chains, double skin clear roof lights and composite panelled roof. The floor is a power floated concrete floor pad with the walls being blockwork with insulated composite panels on the front and rear elevations. The warehouse has a gas heater which is currently not commissioned but could be completed buy the buyer if required. There are first floor offices which consist of three separate office and meeting rooms with a toilet facility at first floor, air conditioning units in two rooms and a large front window in the front office. These rooms have recently been redecorated and re-carpeted. The unit has a rear stair case back down to the warehouse or a main staircase from the reception area.
The property is held on a 999 year lease from the year 2000 and we understand that each plot owner has shares in the management company that owns the Freehold of the overall Adams Way Estate including Springfield Private Road.
Floor Area: - Gross Internal Area (GIA) is 2,169 sq ft (201.61 m2).
Price: - £349,950 + VAT
Tenure: - Long leasehold 999 years.
Service Charge: - At the time of print no serviced charge is levied.
Rateable Value - £12,750, source: .
Rates Payable: - The rates payable are calculated as a multiplier of the rateable value. If the rateable value is £12,000 or less, small businesses may be entitled to 100% rates relief providing the property is their only business premises. Any interested applicants should contact the local authority and verify the multiplier and check if any rates relief is available for their business.
Legal Costs & Holding Deposit: - Each party pays their own legal costs.
Vat: - Value Added Tax at the prevailing rate is applicable on all costs shown in these particulars apart from business rates.
Epc: - The Energy Performance Rating of the property is = C.
A full copy of this report is available from the agent’s office upon request.
Viewing: - Viewing strictly by prior appointment with sole agent:
Richard Johnson: - Westbridge Commercial Ltd
1st Floor Offices
3 Trinity Street
Stratford Upon Avon
CV37 6BL
Tel:
Gdpr: - You have requested a viewing of a property and therefore we will require certain pieces of personal information from you in order to provide a professional service to you and our client. Should you wish to take up a tenancy the process will involve collecting personal information about you or your company which will need to be shared with our client and Credit Safe or other credit referencing agencies. We will not share this information with any other third party without your consent. More information on how we hold and process your data is available on our website
- 2,169 sq ft (201.61 m2)
- Modern Unit Recently Redecorated & Re-carpeted
- Three First Floor Office Rooms
- Ground Floor, Kitchen , WC & Reception
- £349,950 + VAT
- 999 Year Leasehold
- Four Parking Spaces Plus Unloading Apron
- On Street Parking Available
- Gated Development
- Share of Freehold via Management Company
Brochures
Springfield Business Park, Alcester B49 6PU
NEAREST STATIONS
Distances are straight line measurements from the centre of the postcode- Wooton Wawen Station4.7 miles
- Wilmcote Station4.9 miles
- Henley-in-Arden Station5.9 miles
Notes
Disclaimer - Property reference 33865922. The information displayed about this property comprises a property advertisement. Rightmove.co.uk makes no warranty as to the accuracy or completeness of the advertisement or any linked or associated information, and Rightmove has no control over the content. This property advertisement does not constitute property particulars. The information is provided and maintained by Westbridge Commercial Limited, Stratford Upon Avon. Please contact the selling agent or developer directly to obtain any information which may be available under the terms of The Energy Performance of Buildings (Certificates and Inspections) (England and Wales) Regulations 2007 or the Home Report if in relation to a residential property in Scotland.
Map data ©OpenStreetMap contributors.






