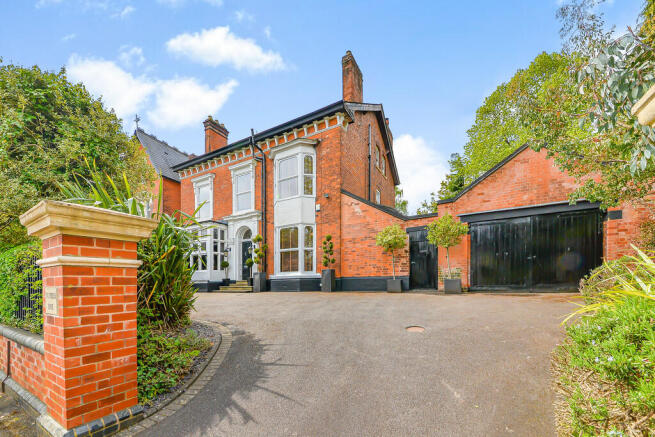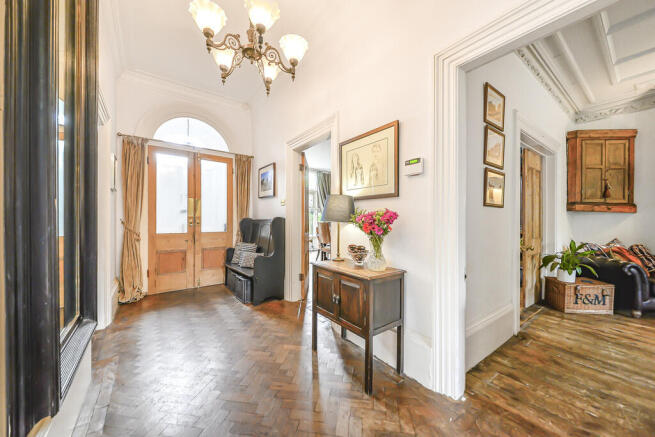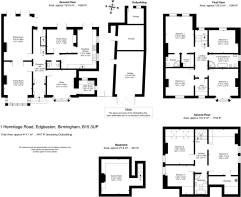Hermitage Road, Edgbaston

- PROPERTY TYPE
Detached
- BEDROOMS
7
- BATHROOMS
3
- SIZE
4,457 sq ft
414 sq m
- TENUREDescribes how you own a property. There are different types of tenure - freehold, leasehold, and commonhold.Read more about tenure in our glossary page.
Freehold
Description
Situation
Hermitage Road is a highly regarded road which runs off Westfield Road and connects with the A435 Hagley Road. The house is ideally located for access to the superb local independent schools that the area boasts, with Edgbaston High School for Girls, Hallfield, West House, Blue Coat, Priory, and King Edward's all being within 2.5 miles. Birmingham city centre is also within easy reach, being some 4 miles away and easily accessible by bus from the nearby A456 Hagley Road.
Description
1 Hermitage Road is a substantial Victorian detached house with a handsome double-fronted red brick façade. The property displays many fine Victorian features including high ceilings with decorative plasterwork, beautiful fireplaces, deep skirting boards and architraves, and impressive room proportions with high ceilings and large windows. Providing a total of approximately 4,458 sq ft (414 sq m) of accommodation (excluding outbuildings) set over three storeys (plus basement) this is a house that is perfect for family life.
Accommodation
The property is entered via solid wood double front doors with an arched fanlight over, leading into an enclosed entrance porch which in turn leads into the large reception hall with oak parquet flooring. There are four excellent reception rooms, offering ideal living space and versatility for a large family.
The two larger reception rooms are to the left hand side of the house and interconnect with one another via double doors. The dining room is to the front and has a remarkable box bay window with stone mullions and intricately patterned stained and leaded glass top sections. Another feature of this room is the impressive fireplace with cast iron basket with coal effect gas fire and a beautiful carved sandstone surround. The sitting room is to the rear and boasts impressive proportions, running over 22 ft in length.
Three sets of glazed double doors open to the garden. An impressive fireplace forms a focal point for the room and has a cast iron insert with coal effect gas fire, and a carved wood surround. The main feature of this room however is the beautiful ceiling which features a highly decorative coffered grid design with central square ceiling rose, and ornate cornicing.
The third reception room is a study/TV room and has a bay window to the front, attractive fireplace with coal effect gas fire and carved wood surround, and decorative cornicing. A door leads through into the utility room. The fourth reception room is a cosy snug which links with the kitchen and has double doors opening to the garden. There is a wood burner set within a large brick fireplace with painted wood surround.
The breakfast kitchen is wonderfully light, having a large lean-to double glazed roof as well as glazed double doors to the garden and two windows to the courtyard. There are wood fronted base and wall units, a Falcon range cooker with 5 ring gas hob and extractor over, space for fridge freezer, space and plumbing for dishwasher. Completing the ground floor accommodation is the guest cloakroom WC.
In addition to the fabulous ground floor living space, the cellar has been converted to create a superb games room which has a tiled floor, central heating, good ceiling height, and fitted bench seating.
On the first floor are four excellent double bedrooms, including a master bedroom with fitted dressing room, and en suite shower room. The other three bedrooms are served by a well-appointed family bathroom with cast iron claw-foot bath, separate shower enclosure, WC, and wash basin. There is also a box room/study which has a fitted desk and a doorway linking to bedroom 3.
On the second floor are three further double bedrooms, one of which is particularly spacious, having formerly been two separate rooms and now spanning some 23 ft plus a walk-in wardrobe. These three bedrooms are served by a bathroom which has roll-top bath, separate shower enclosure, WC, and wash basin.
Outside
To the front, the house is set behind a large tarmac driveway accessed via imposing brick gateposts and with a low level brick wall with iron railings. Screening from the road is provided by mature hedge, trees, and shrubs. To the right hand side is a large detached garage, behind which are various brick outbuildings, in need of some repair but offering excellent scope for development (subject to consents).
To the rear is a fabulous south-west facing garden which offers good levels of privacy and a green and pleasant outlook from the house. There is a substantial gravelled patio area, beyond which is a large lawn with deep, mature borders to either side. To the right hand side a gravel path leads to the top of the garden, partly screened by shrubs and trees, where there is a superb children's play area including a climbing frame with swings and a slide, a sports area with artificial grass, and a charming timber playhouse. We have measured the total plot to be in the order of 0.42 acre.
General Information
Tenure: We understand the property is freehold, however it forms part of the Calthorpe Estate and as such is subject to the Estate's Scheme of Management, a copy of which is available on request. A nominal annual charge of approximately £70 is payable.
Council Tax: Band G.
Published April 2025
Brochures
Brochure- COUNCIL TAXA payment made to your local authority in order to pay for local services like schools, libraries, and refuse collection. The amount you pay depends on the value of the property.Read more about council Tax in our glossary page.
- Band: G
- PARKINGDetails of how and where vehicles can be parked, and any associated costs.Read more about parking in our glossary page.
- Yes
- GARDENA property has access to an outdoor space, which could be private or shared.
- Yes
- ACCESSIBILITYHow a property has been adapted to meet the needs of vulnerable or disabled individuals.Read more about accessibility in our glossary page.
- Ask agent
Hermitage Road, Edgbaston
Add an important place to see how long it'd take to get there from our property listings.
__mins driving to your place
Get an instant, personalised result:
- Show sellers you’re serious
- Secure viewings faster with agents
- No impact on your credit score
Your mortgage
Notes
Staying secure when looking for property
Ensure you're up to date with our latest advice on how to avoid fraud or scams when looking for property online.
Visit our security centre to find out moreDisclaimer - Property reference 101367008956. The information displayed about this property comprises a property advertisement. Rightmove.co.uk makes no warranty as to the accuracy or completeness of the advertisement or any linked or associated information, and Rightmove has no control over the content. This property advertisement does not constitute property particulars. The information is provided and maintained by Robert Powell, Birmingham. Please contact the selling agent or developer directly to obtain any information which may be available under the terms of The Energy Performance of Buildings (Certificates and Inspections) (England and Wales) Regulations 2007 or the Home Report if in relation to a residential property in Scotland.
*This is the average speed from the provider with the fastest broadband package available at this postcode. The average speed displayed is based on the download speeds of at least 50% of customers at peak time (8pm to 10pm). Fibre/cable services at the postcode are subject to availability and may differ between properties within a postcode. Speeds can be affected by a range of technical and environmental factors. The speed at the property may be lower than that listed above. You can check the estimated speed and confirm availability to a property prior to purchasing on the broadband provider's website. Providers may increase charges. The information is provided and maintained by Decision Technologies Limited. **This is indicative only and based on a 2-person household with multiple devices and simultaneous usage. Broadband performance is affected by multiple factors including number of occupants and devices, simultaneous usage, router range etc. For more information speak to your broadband provider.
Map data ©OpenStreetMap contributors.







