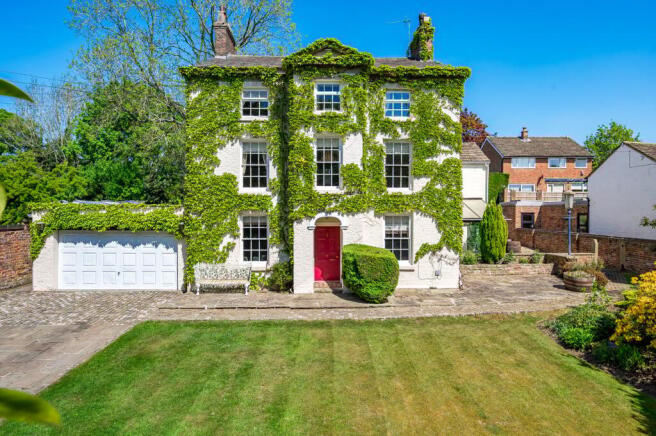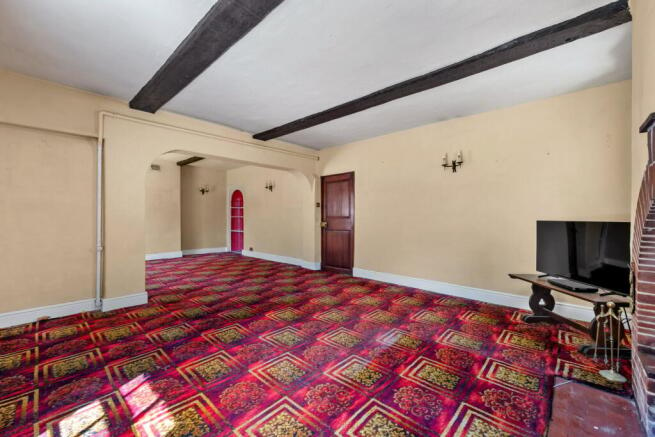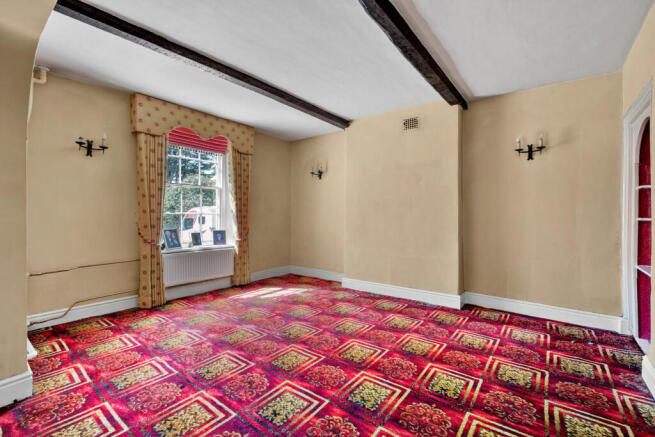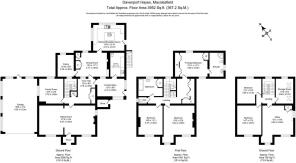Church Lane, Henbury, Macclesfield, SK11

- PROPERTY TYPE
House
- BEDROOMS
6
- BATHROOMS
2
- SIZE
Ask agent
- TENUREDescribes how you own a property. There are different types of tenure - freehold, leasehold, and commonhold.Read more about tenure in our glossary page.
Ask agent
Description
This magnificent Grade II listed Georgian townhouse presents a truly rare opportunity to acquire a residence of outstanding architectural merit and historical importance.
Steeped in heritage, Davenport Heyes boasts a wealth of exquisite period features, including timber sash windows, classical stonework, an elegant timber front door, oak staircase, decorative fireplaces, and charming exposed wooden beams. Every detail reflects the enduring elegance of Georgian design.
Spanning over 3,721 sq ft across three floors, the accommodation is grand in both scale and style. While the property is rich in character, it is now in need of modernisation and updating, offering the discerning buyer the opportunity to restore and enhance this exceptional home to their own taste and specification.
The ground floor begins with a welcoming porch that opens into a striking 27’9 dual-aspect living room, flowing into a central hallway. A series of generously proportioned rooms follow, including a refined reception room, formal dining room, and a bright conservatory. The dining room leads into a traditional breakfast kitchen, complete with oak units, integrated appliances, and a central brick-built island with tiled worktop, enjoying delightful garden views. A laundry room accessed via the conservatory completes the downstairs accommodation.
A grand spindle staircase rises to the first and second floors, illuminated by a large window at the half-landing. The first floor comprises three spacious bedrooms, including the principal suite with a dressing room and generous en suite shower room. Two further bedrooms are served by a house bathroom and a separate WC. On the second floor, there are three additional bedrooms, one of which is currently utilised as a home office and a walk in storage room.
Externally, the property enjoys extensive front and rear gardens, a double garage, and ample off-road parking. The impressive frontage and setting further elevate the property’s stately charm.
Davenport Heyes represents a rare chance to reimagine a historic home of real distinction, blending its rich Georgian heritage with contemporary living through sensitive renovation.
Porch
Decorative quarry tiles, solid wood front door opening to;
Sitting Room
8.47m x 4.42m (27' 9" x 14' 6"): Sash windows to the front with glazed window to the side, open grid fireplace, a radiator, power points, exposed ceiling beams and door to;
Inner Hall
3.76m x 2.64m (12' 4" x 8' 8"): Stairs to the first floor with under the stairs storage, exposed ceiling beams, fitted cupboards, glazed door to conservatory, glazed window to dining room and doors to;
Family Room
3.76m x 3.66m (12' 4" x 12' 0"): Double glazed window to the rear and glazed window to the garage, power points, exposed ceiling beans and wall lights.
Dining Room
4.71m x 3.63m (15' 5" x 11' 11"): Glazed window to conservatory, fitted cupboards, gas flame heater in fireplace with flagged hearth, power points and doors to;
Pantry
3.3m x 2.45m (10' 10" x 8' 0"): Quarry tiled floor, glazed window to the rear, power points, fuse boxes and shelving
Kitchen Breakfast Room
4.72m x 3.91m (15' 6" x 12' 10"): Glazed windows to the side and rear, a timber stable door to the side, a range of wall and base units with a worktop over to tiled splash back, brick built island with a tiled work top and electric hob inset, double stainless steel sink unit with drainer, double oven, under the counter fridge, space and plumbing for dish washer and fridge freezer, storage heater, down lights and tiled flooring.
Conservatory
4.1m x 2.66m (13' 5" x 8' 9"): Glazed windows and door to the side, stone flagged flooring and door to;
Laundry
3.88m x 2.13m (12' 9" x 7' 0"): Low level WC, Belfast sink unit and power points.
Landing 1
Stairs to all floors, glazed window to the rear and doors to;
Bedroom 1
4.86m x 3.64m (15' 11" x 11' 11"): Glazed windows to the front and back, fitted bedroom furniture comprising of wardrobes and dressing table, hatch to loft space, power points, a radiator and door to ensuite;
Dressing Room
Fitted wardrobes with a range of shelving and hanging rails, also housing the hot water cylinder, door bedroom one.
En Suite Shower Room
A white suite comprising of corner shower cubicle with hand held shower attachment and glazed sliding screen, low level WC, pedestal wash hand basin, electric heated chrome ladder style towel radiator, mains fed towel radiator, part tiled walls, half panelled walls and obscure glazed window to the side.
Bedroom 2
5.53m x 4.58m (18' 2" x 15' 0"): Sash windows to the front, open grid fireplace, a radiator, power points and fitted desk.
Bedroom 3
4.47m x 3.63m (14' 8" x 11' 11"): Sash window to the front, open grid fireplace, a radiator and power points.
Bathroom
A white suite comprising of panelled bath with hand held shower attachment over and glazed screen, pedestal wash hand basin, electric heated ladder style towel radiator, part tilde walls and glazed window to the rear.
Separate WC
Obscure glazed window to the side, low level WC and half panelled walls.
Landing 2
Power point and doors to;
Bedroom 4/Office
4.6m x 4.5m (15' 1" x 14' 9"): Glazed windows to the front and side, exposed ceiling beams, power points, telephone point and a radiator
Bedroom 5
4.45m x 3.67m (14' 7" x 12' 0"): Glazed window to the front, exposed ceiling beams and power points.
Bedroom 6
3.98m x 3.73m (13' 1" x 12' 3"): Glazed window to the rear, exposed ceiling beams and power points.
Walk in Storage Room
3.96m x 2.51m (13' 0" x 8' 3"): Glazed window to the rear, cold water tanks, exposed floorboards and hatch to loft space.
Garage
8.05m x 5.23m (26' 5" x 17' 2"): With an up and over door, glazed windows to three sides and door to the rear garden
Boiler Room/ Store
Housing the wall mounted Worcester boiler for domestic hot water and central heating.
Gardens
The front of the property is approached via a large driveway providing ample parking for several vehicles. There are mature rhododendron bushes which screen the property from the road and an area laid with lawn. The rear garden which is raised is mainly laid to lawn with mature hedging running along the boundary line.
Council Tax & Local Authority
Cheshire East Council - Band H - 2025/2026 - £4,649.56
Material Information Part A
Tenure:
Material Information Part B
Property Type: See above - Grade II listed.
Property Construction: Brick built, tiled roof.
Number and types of room: See above
Electricity Supply: Mains
Water Supply: Mains
Sewerage: Mains
Heating: Boiler & Radiator s - Mains Gas
Broadband: Standard, Superfast & Ultrafast available
Mobile Signal:
Indoor Voice - Likely= O2. Limited= EE, Three, Vodafone.
Indoor Data - Limited = O2, Three, EE, Vodafone.
Outdoor Voice - Likely = EE, Three, 02, Vodafone.
Outdoor Data - Likely = EE, Three, 02, Vodafone.
Parking: See above
Material Information Part C
Building Safety: No known issues
Restrictions, rights and easements: Grade II listed. Land registry title is available on request
Flood Risk: River & Seas = Very Low. Surface Water = Very Low.
Costal Erosion Risk: No
Planning Permissions: Sprift report available on request
Accessibility/adaptions: none
Coalfield or Mining Area: No
- COUNCIL TAXA payment made to your local authority in order to pay for local services like schools, libraries, and refuse collection. The amount you pay depends on the value of the property.Read more about council Tax in our glossary page.
- Band: H
- PARKINGDetails of how and where vehicles can be parked, and any associated costs.Read more about parking in our glossary page.
- Garage,Driveway,Off street,Private
- GARDENA property has access to an outdoor space, which could be private or shared.
- Yes
- ACCESSIBILITYHow a property has been adapted to meet the needs of vulnerable or disabled individuals.Read more about accessibility in our glossary page.
- No wheelchair access
Energy performance certificate - ask agent
Church Lane, Henbury, Macclesfield, SK11
Add an important place to see how long it'd take to get there from our property listings.
__mins driving to your place
Get an instant, personalised result:
- Show sellers you’re serious
- Secure viewings faster with agents
- No impact on your credit score



Your mortgage
Notes
Staying secure when looking for property
Ensure you're up to date with our latest advice on how to avoid fraud or scams when looking for property online.
Visit our security centre to find out moreDisclaimer - Property reference 28985816. The information displayed about this property comprises a property advertisement. Rightmove.co.uk makes no warranty as to the accuracy or completeness of the advertisement or any linked or associated information, and Rightmove has no control over the content. This property advertisement does not constitute property particulars. The information is provided and maintained by Michael J Chapman, Alderley Edge. Please contact the selling agent or developer directly to obtain any information which may be available under the terms of The Energy Performance of Buildings (Certificates and Inspections) (England and Wales) Regulations 2007 or the Home Report if in relation to a residential property in Scotland.
*This is the average speed from the provider with the fastest broadband package available at this postcode. The average speed displayed is based on the download speeds of at least 50% of customers at peak time (8pm to 10pm). Fibre/cable services at the postcode are subject to availability and may differ between properties within a postcode. Speeds can be affected by a range of technical and environmental factors. The speed at the property may be lower than that listed above. You can check the estimated speed and confirm availability to a property prior to purchasing on the broadband provider's website. Providers may increase charges. The information is provided and maintained by Decision Technologies Limited. **This is indicative only and based on a 2-person household with multiple devices and simultaneous usage. Broadband performance is affected by multiple factors including number of occupants and devices, simultaneous usage, router range etc. For more information speak to your broadband provider.
Map data ©OpenStreetMap contributors.




