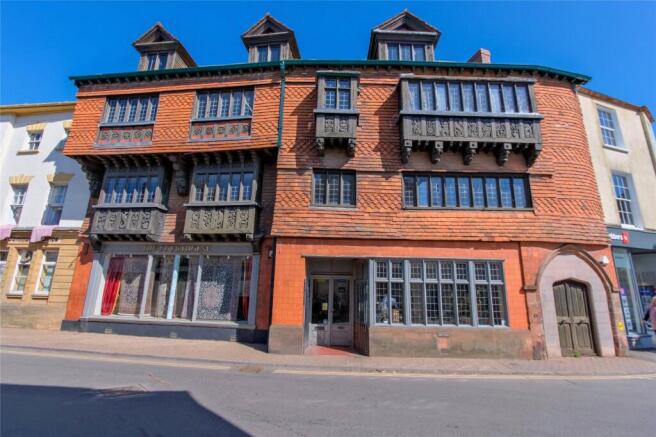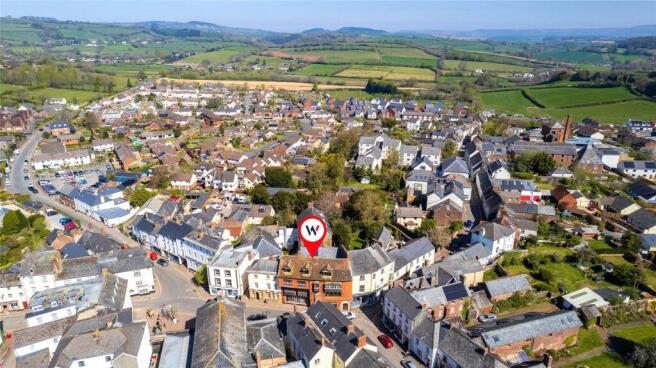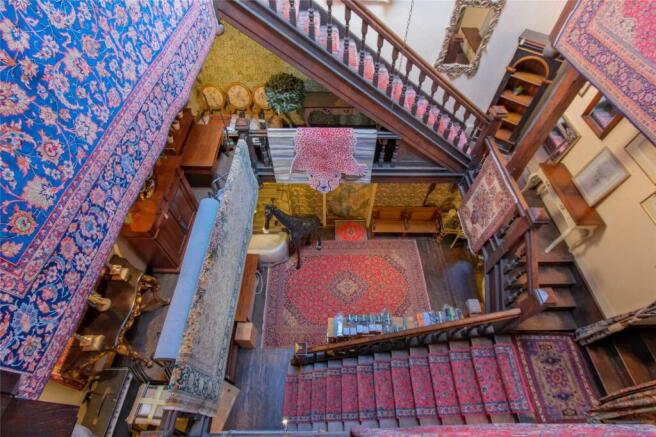
The Square, Wiveliscombe, Taunton, Somerset, TA4

- PROPERTY TYPE
Terraced
- SIZE
Ask agent
- TENUREDescribes how you own a property. There are different types of tenure - freehold, leasehold, and commonhold.Read more about tenure in our glossary page.
Freehold
Key features
- Most attractive Grade II Listed building
- Tudor style clay tile clad elevations
- Unique heavily carved overhang upper windows
- Circa 2,300 sq ft of retail space in total
- Central open stairwell with heavy oak staircase and minstrel galleries
- 10 Rooms over two upper floors used for retail and storage
- 2 Staff cloakrooms and basement strong room
- Former library most recently used for retail of rugs, carpets and antiques
- Would suit a variety of trades, subject to any necessary planning consent
Description
In the very centre of the popular Somerset town of Wiveliscombe, situated 9 miles west of Taunton. The town has a population of 3,000 inhabitants and serves a vibrant rural hinterland. This property is opposite the town library and adjoining our Webbers Estate Agency Offices.
THE PROPERTY
The Courthouse is an iconic Tudor-style building built in 1881 and this date is carved into one of the wooden panels alongside mythical animals and stylised fruit that decorate the red-tiled facade.
The Courthouse was built as a family home for the affluent brewer William Hancock II, his wife Mary and their 10 sons and one daughter.
In the 20C the building had many diverse uses including a British Restaurant during WW2; a branch of The National Provincial Bank (the vault is still in situ);The Town Library; Headquarters of the Devon Cattle Breeders Society and even a dental surgery on the top floor!
Until recently it has been a much-loved and very successful interiors store together with a licensed restaurant and events space in the magnificent galleried atrium.
With long double-fronted retail shop windows ideal for exhibiting items, approached from a recessed porch and inner lobby and the inner retail room is surrounded by an open heavy timber stairwell that transcends all three floors.
This central well-illuminated area is ideal for display purposes and the surrounding "Minstrel Galleried" landings would be excellent for hanging paintings.
The first floor is also used for retail and has five rooms in all, offering 929 sq ft, and the top floor has another five rooms used for stock storage, adding a further 833 sq ft, plus access via an inner lobby with roof steps to a large attic of about 49 ft in width to the front part by 14'5" depth with three dormer windows to the front. In the basement is a useful strong room of about 33 sq ft.
THE PROPOSAL
For sale as a vacant building offering great potential for future businesses. Used in the past as a restaurant/coffee shop and now as a retail outlet selling rugs and antiques, the property can be used for a variety of retail uses or possibly as an art gallery or again catering subject to planning permission.
The current owners do not live on site but the upper floors may easily be converted back to residential use subject to any planning permission and listed building consent.
SERVICES
Mains electricity, water and drainage. We encourage you to check before viewing a property the potential broadband speeds and mobile signal coverage. You can do so by visiting
VAT
We understand that our client has not opted to charge VAT. All interested parties should make their own enquiries of HMRC.
VIEWING
Strictly by appointment through the selling agents.
RATEABLE VALUE
£14,500 UBR, as of April 2023, 47.9p in the £. Our Rateable Value figure has been obtained from the Business Valuation website at the time of the property detail going to print, however, we would advise all applicants make their own enquiries via the Valuation Office or website regarding this figure.
LEGAL ADVICE
We strongly recommend that a buyer takes independent legal advice and instructs solicitors to act on their behalf. Each party bears their own legal costs unless otherwise stated.
PLANNING
It is the responsibility of the proposed buyer to satisfy for themselves independently that their intended use complies with existing planning permission by contacting the local council planning department. The cost of any change of planning use is the buyers responsibility.
Right next door to Webbers Estate agents in the heart of Wiviliscombe.
Brochures
Particulars- COUNCIL TAXA payment made to your local authority in order to pay for local services like schools, libraries, and refuse collection. The amount you pay depends on the value of the property.Read more about council Tax in our glossary page.
- Band: TBC
- PARKINGDetails of how and where vehicles can be parked, and any associated costs.Read more about parking in our glossary page.
- Ask agent
- GARDENA property has access to an outdoor space, which could be private or shared.
- Ask agent
- ACCESSIBILITYHow a property has been adapted to meet the needs of vulnerable or disabled individuals.Read more about accessibility in our glossary page.
- Ask agent
Energy performance certificate - ask agent
The Square, Wiveliscombe, Taunton, Somerset, TA4
Add an important place to see how long it'd take to get there from our property listings.
__mins driving to your place
Get an instant, personalised result:
- Show sellers you’re serious
- Secure viewings faster with agents
- No impact on your credit score
Your mortgage
Notes
Staying secure when looking for property
Ensure you're up to date with our latest advice on how to avoid fraud or scams when looking for property online.
Visit our security centre to find out moreDisclaimer - Property reference COM250040. The information displayed about this property comprises a property advertisement. Rightmove.co.uk makes no warranty as to the accuracy or completeness of the advertisement or any linked or associated information, and Rightmove has no control over the content. This property advertisement does not constitute property particulars. The information is provided and maintained by Webbers Property Services, Wiveliscombe. Please contact the selling agent or developer directly to obtain any information which may be available under the terms of The Energy Performance of Buildings (Certificates and Inspections) (England and Wales) Regulations 2007 or the Home Report if in relation to a residential property in Scotland.
*This is the average speed from the provider with the fastest broadband package available at this postcode. The average speed displayed is based on the download speeds of at least 50% of customers at peak time (8pm to 10pm). Fibre/cable services at the postcode are subject to availability and may differ between properties within a postcode. Speeds can be affected by a range of technical and environmental factors. The speed at the property may be lower than that listed above. You can check the estimated speed and confirm availability to a property prior to purchasing on the broadband provider's website. Providers may increase charges. The information is provided and maintained by Decision Technologies Limited. **This is indicative only and based on a 2-person household with multiple devices and simultaneous usage. Broadband performance is affected by multiple factors including number of occupants and devices, simultaneous usage, router range etc. For more information speak to your broadband provider.
Map data ©OpenStreetMap contributors.





