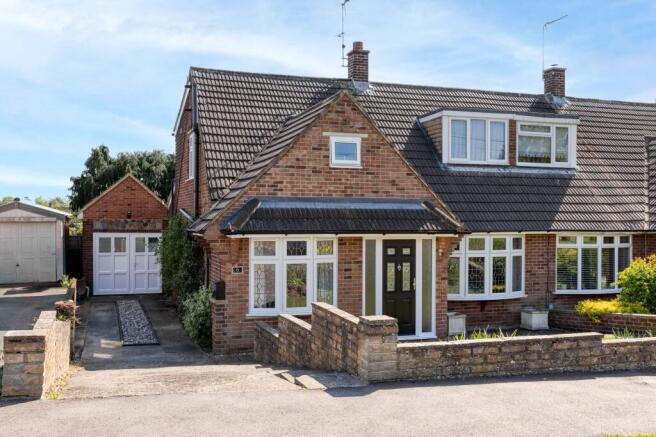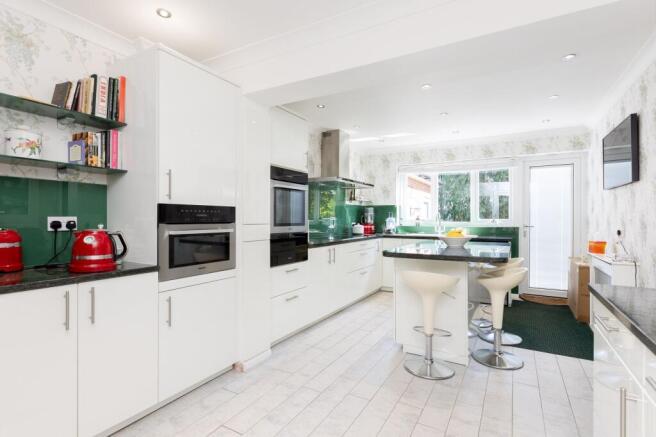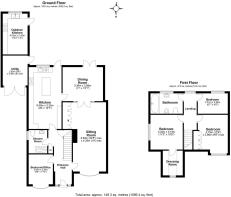
Uplands Avenue, Hitchin, SG4

- PROPERTY TYPE
Semi-Detached
- BEDROOMS
4
- BATHROOMS
2
- SIZE
1,596 sq ft
148 sq m
- TENUREDescribes how you own a property. There are different types of tenure - freehold, leasehold, and commonhold.Read more about tenure in our glossary page.
Freehold
Key features
- Large semi-detached home
- Versatile living space
- Well-regarded postcode
- Superb home for entertaining
- Established and attractive gardens
- Garden/outdoor kitchen
- Utility room
- Dressing room to principal bedroom
- Close to town centre and excellent schools
- 1.2 miles and 22 minute walk to Hitchin station
Description
Property Insight:
This distinctive family home is located in one of Hitchin’s highly regarded postcodes, a short walk from nearby schools and the town centre. Upon entering the property and its opulent entrance hall, it’s immediately apparent that this home has been well-maintained and cared for and that it offers an impressive amount of versatile living space.
The downstairs provides all the space you need for busy family life. As you enter, there is a large 22’ sitting room on your right, featuring a fireplace and a beautiful leaded double glazed bay window, which floods the room with natural light. It’s a superb space for relaxing and spending time together as a family, with plenty of room for large comfy sofas. There are double doors leading to the dining room, adding to this home’s appeal as an entertaining space.
The kitchen is sure to impress and perfect for those who love to cook - featuring sleek white units, a kitchen island, granite worktops and integrated Miele appliances with a Fisher & Paykel hood. The large kitchen window brings in plenty of light and there’s also a door to the garden as well as one to the dining room. It’s a great room to sit and enjoy breakfast at the island with the sun streaming in, or an informal supper with friends. And if you enjoy your cooking and entertaining, this home has even more in store in the form of a garden kitchen (more of that to come). The dining room is set up as a more formal entertaining space, ideal for special family occasions, with French doors leading to the garden.
Also, located on the ground floor is a double bedroom with bay window that could also be used as a home office, playroom or perhaps a snug or craft room – there are numerous possibilities for this versatile space. Located between the ground floor bedroom and kitchen is a modern shower room with WC.
Upstairs are two generously sized double bedrooms and a further single bedroom. The principal bedroom has fitted wardrobes as well as its own dressing room, so it’s perfect for if you have an extensive wardrobe. The second bedroom also benefits from fitted wardrobes, providing excellent storage space. The single bedroom would also make a great study or nursery. The family bathroom has sleek modern cabinetry, marble effect tiling and features a full-size spa bath as well as a bidet. The property features deep eaves running along the first floor and a loft, offering excellent built-in storage solutions and maximising space efficiency.
Outside, the back garden measures 65’ x 37’ and benefits from a Southerly aspect, is well-established and features mature trees and shrubs, a lawn area (which is perfect for young children), as well as a large sunken patio area that makes an ideal entertaining space during the summer months. But the most unexpected addition to the garden area is a fabulous garden kitchen which rivals the main kitchen! Located in an outbuilding alongside a handy utility, this fully equipped modern kitchen features a double sink, integrated Miele double ovens, cooker hood and induction hob, making outside entertaining a breeze. The walled front garden has a well-maintained lawn and borders, and the property has a driveway for off-street parking.
Looking for a large, flexible property, with quality fittings throughout, in a desirable location and also love entertaining? Then this impressive family home should be high on your list.
Location:
Hitchin often features as one of the best places to live in the UK and offers a wide selection of excellent shops, schools, pubs, restaurants, leisure facilities and places of worship. Hitchin is on the London Kings Cross east coast mainline and the fastest service to London Kings Cross takes just 28 minutes, to Cambridge takes 33 minutes and Peterborough, 38 minutes.
As well as highly active local property market, Hitchin is an affluent area and is a commuter town. Therefore, house prices hold up comparatively well during turbulent times and thrive when the market is stronger.
If you aren’t familiar with Hitchin, we recommend spending a day or more here to enjoy all that this wonderful town has to offer.
These particulars are intended to give a fair and reliable description of the property but no responsibility for any inaccuracy or error can be accepted and do not constitute an offer or contract. We have not tested any services or appliances (including central heating if fitted) referred to in these particulars and the purchasers are advised to satisfy themselves as to the working order and condition. If a property is unoccupied at any time there may be reconnection charges for any switched off/disconnected or drained services or appliances. All measurements are approximate.
Parking - Driveway
- COUNCIL TAXA payment made to your local authority in order to pay for local services like schools, libraries, and refuse collection. The amount you pay depends on the value of the property.Read more about council Tax in our glossary page.
- Band: D
- PARKINGDetails of how and where vehicles can be parked, and any associated costs.Read more about parking in our glossary page.
- Driveway
- GARDENA property has access to an outdoor space, which could be private or shared.
- Private garden
- ACCESSIBILITYHow a property has been adapted to meet the needs of vulnerable or disabled individuals.Read more about accessibility in our glossary page.
- Ask agent
Energy performance certificate - ask agent
Uplands Avenue, Hitchin, SG4
Add an important place to see how long it'd take to get there from our property listings.
__mins driving to your place
Get an instant, personalised result:
- Show sellers you’re serious
- Secure viewings faster with agents
- No impact on your credit score
Your mortgage
Notes
Staying secure when looking for property
Ensure you're up to date with our latest advice on how to avoid fraud or scams when looking for property online.
Visit our security centre to find out moreDisclaimer - Property reference d7f0ebb8-e7a4-4252-8735-e150d69660f6. The information displayed about this property comprises a property advertisement. Rightmove.co.uk makes no warranty as to the accuracy or completeness of the advertisement or any linked or associated information, and Rightmove has no control over the content. This property advertisement does not constitute property particulars. The information is provided and maintained by Wellington Evans, Hitchin. Please contact the selling agent or developer directly to obtain any information which may be available under the terms of The Energy Performance of Buildings (Certificates and Inspections) (England and Wales) Regulations 2007 or the Home Report if in relation to a residential property in Scotland.
*This is the average speed from the provider with the fastest broadband package available at this postcode. The average speed displayed is based on the download speeds of at least 50% of customers at peak time (8pm to 10pm). Fibre/cable services at the postcode are subject to availability and may differ between properties within a postcode. Speeds can be affected by a range of technical and environmental factors. The speed at the property may be lower than that listed above. You can check the estimated speed and confirm availability to a property prior to purchasing on the broadband provider's website. Providers may increase charges. The information is provided and maintained by Decision Technologies Limited. **This is indicative only and based on a 2-person household with multiple devices and simultaneous usage. Broadband performance is affected by multiple factors including number of occupants and devices, simultaneous usage, router range etc. For more information speak to your broadband provider.
Map data ©OpenStreetMap contributors.






