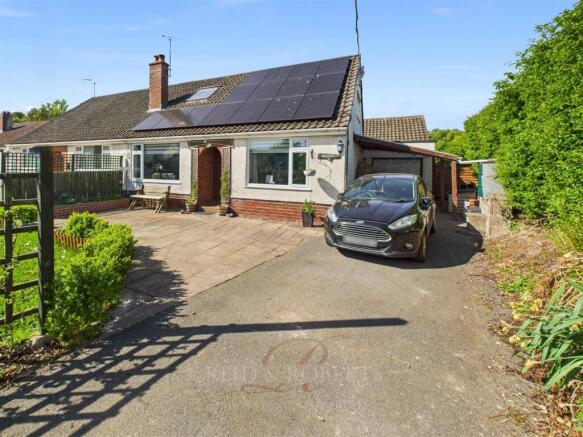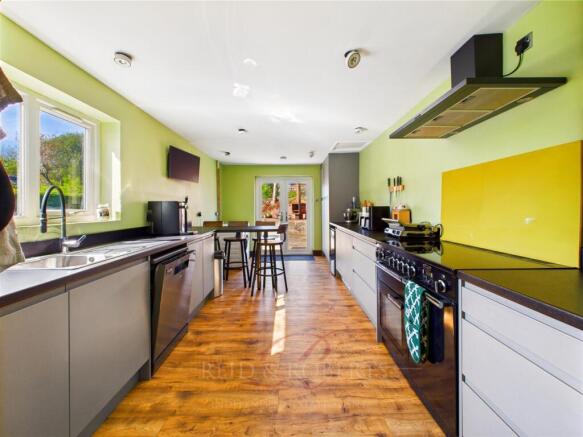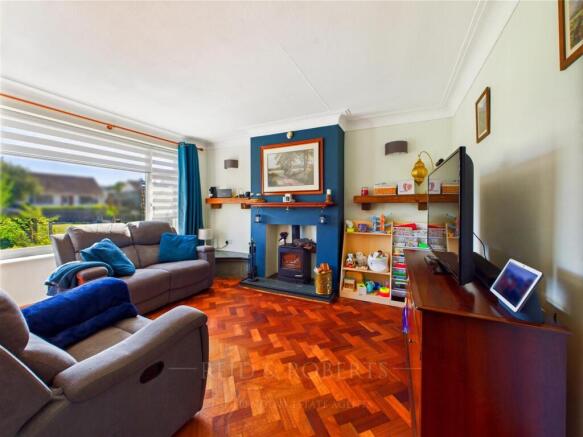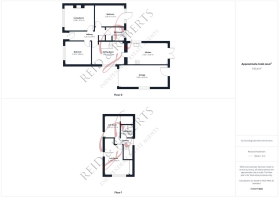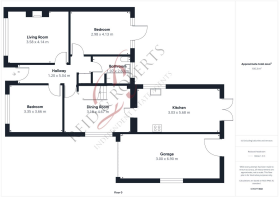
Cilcain Road, Gwernaffield, Mold

- PROPERTY TYPE
Semi-Detached Bungalow
- BEDROOMS
3
- BATHROOMS
1
- SIZE
Ask agent
- TENUREDescribes how you own a property. There are different types of tenure - freehold, leasehold, and commonhold.Read more about tenure in our glossary page.
Freehold
Key features
- Spacious 3 Bedroom Semi-detached bungalow on a ¼ acre plot
- Converted loft
- Stylish lounge & dining room with patio access
- Modern kitchen with breakfast bar & pantry
- Contemporary bathroom & downstairs WC
- Large rear garden with patio, lawn & summer house
- Greenhouse, raised beds & former BBQ/pizza oven area
- Private & not overlooked with mature hedging
- Generous driveway, carport/garage & log store
- EPC E
Description
The interior has been thoughtfully arranged to maximise both practicality and style. A welcoming reception hall leads into multiple reception areas, including a stylishly updated lounge and dining room, a modern downstairs WC, and a bright, contemporary kitchen complete with breakfast bar and walk-in pantry. With two bedrooms that enjoy lovely open views, while the converted loft provides two further generous living spaces/loft roms.
Outside, the property truly shines. French doors from the Kitchen and Bedroom open onto a spacious concrete patio, creating a seamless flow between indoor and outdoor living. The expansive rear garden unfolds from here—mainly laid to lawn with mature trees and hedging providing excellent privacy and a peaceful backdrop. A brick-built feature at the far end, which appears to have once housed a pizza oven or barbecue, offers an exciting opportunity to revive an outdoor kitchen or entertainment area.
Well-established flower and vegetable beds, brick-raised planters, and a greenhouse cater to keen gardeners and those interested in self-sufficient living. A wooden summer house offers additional space for relaxation or hobbies. A pathway leads up the garden to a gate, opening into an extended lawn area —an ideal blank canvas for further landscaping or recreational use. While some areas may benefit from gentle personalisation, the potential here is vast.
This rare offering presents an exceptional opportunity for buyers looking for a move-in ready home with character, flow, and flex
Property Description - Nestled on a generous quarter-acre plot, this exceptional semi-detached bungalow perfectly blends comfort, character, and countryside charm. Situated in a highly sought-after residential area, this well-presented three-bedroom home offers spacious and versatile living accommodation ideal for families, professionals, or those seeking a home with space to grow.
The interior has been thoughtfully arranged to maximise both practicality and style. A welcoming reception hall leads into multiple reception areas, including a stylishly updated lounge and dining room, a modern downstairs WC, and a bright, contemporary kitchen complete with breakfast bar and walk-in pantry. With two bedrooms that enjoy lovely open views, while the converted loft provides two further generous living spaces/loft ro0ms.
Outside, the property truly shines. French doors from the Kitchen and Bedroom open onto a spacious concrete patio, creating a seamless flow between indoor and outdoor living. The expansive rear garden unfolds from here mainly laid to lawn with mature trees and hedging providing excellent privacy and a peaceful backdrop. A brick-built feature at the far end, which appears to have once housed a pizza oven or barbecue, offers an exciting opportunity to revive an outdoor kitchen or entertainment area.
Well-established flower and vegetable beds, brick-raised planters, and a greenhouse cater to keen gardeners and those interested in self-sufficient living. A wooden summer house offers additional space for relaxation or hobbies. A pathway leads up the garden to a gate, opening into an extended lawn area an ideal blank canvas for further landscaping or recreational use. While some areas may benefit from gentle personalisation, the potential here is vast.
Accomodation Comprises - The property is approached via an attractive tarmacadam driveway providing ample off-road parking. A tiled pathway leads you through an exposed brick archway to a quarry-tiled step and a stylish wood-effect composite front door, which opens into a welcoming reception hallway.
Reception Hallway - Inside, the reception hall immediately sets the tone, with original parquet flooring, a textured ceiling, smoke detector, and a useful under-stairs storage cupboard.
Lounge - A cosy yet spacious lounge continues the characterful original parquet flooring and features a coved and textured ceiling, a modern vertical radiator, and a large UPVC double-glazed window to the front elevation with top and side openers. The focal point is the charming multi-fuel burner set upon a tiled hearth, creating a warm and relaxing atmosphere. Additional highlights include TV and telephone points and elegant wall light fittings.
Bedroom One - A stylish and spacious bedroom featuring vinyl click flooring and a large UPVC double-glazed window to the front elevation, filling the room with natural light. The space benefits from a contemporary vertical radiator and built-in wardrobes with mirrored sliding doors, offering ample storage and a sleek finish.
Bedroom Two - Located to the rear of the property, this generous double bedroom benefits from UPVC double-glazed patio doors flanked by matching glazed side panels, flooding the room with natural light and offering seamless access to the garden. The space also features textured ceilings, built-in mirrored wardrobes, and a modern vertical radiator.
Bathroom - Step into this beautifully renovated, contemporary bathroom—a stunning three-piece suite designed for both comfort and style. It features a sleek low-flush WC, a stylish pedestal sink with a modern mixer tap, and a luxurious panelled bath also fitted with a matching mixer tap for a seamless aesthetic.
The space is fully tiled for a clean, elegant finish, complemented by a striking marble-effect vinyl floor that adds a touch of sophistication. A large, wall-mounted feature mirror adds depth and brightness to the room, enhancing its sense of space and modern flair. Inset spotlights provide bright, even lighting, while a chic black heated towel rail not only creates a bold visual contrast but also ensures your towels stay warm and cosy.
Additional highlights include an efficient extractor fan and a UPVC double-glazed frosted window that brings in natural light while maintaining privacy. Cleverly tucked behind the door is built-in shelving—perfect for storing toiletries or adding decorative touches. Every detail has been thoughtfully updated, making this bathroom a fresh, stylish, and highly functional space.
Dining Room - A bright and functional space featuring a UPVC double-glazed window with top opener to the side elevation, allowing for plenty of natural light. Includes a single panel radiator, coved ceiling, and stairs rising to the loft conversion. A wooden door with glazed inset panels provides access to the kitchen.
Kitchen - Thoughtfully fitted with a comprehensive range of base units and topped with granite-effect worktops, the kitchen also includes a practical breakfast bar and two floor-to-ceiling larder cupboards. Cooking is made easy with a stylish electric range cooker and extractor hood above. A stainless steel sink unit with adjustable mixer tap sits beneath a UPVC window to the side elevation, while recessed ceiling spotlights provide ample task lighting. There's space and plumbing for a washing machine, and the floor-standing oil boiler is also located here. Double UPVC patio doors to the rear allow direct access to the garden. The kitchen also benefits from loft access.
Triple glazed fench doors lead out to the expansive garden.
Loft Conversion - Acessed via the stairs from the dining room area, the converted loft adds three rooms, making this home perfect for families or those needing extra flexible space
Landing - The landing area offers eaves storage, a central ceiling light, and provides access to all upper-level rooms.
Loft Room - A generous room includes a built-in wardrobe, double panel radiator, eaves storage, and a UPVC double-glazed side window with an opening panel.
Loft Room - Another comfortable room featuring two eaves storage cupboards, a Velux roof window, and a double panel radiator.
Loft Room With Shower Facilities - A smart, well-appointed space featuring a three-piece suite comprising a corner shower cubicle with mains shower, pedestal wash basin, and low-flush WC. Finished with PVC wall and ceiling cladding, laminate flooring, a chrome heated towel rail, central light fitting, and extractor fan.
Outside - The outdoor areas of this property are a true highlight, offering an impressive amount of space and exceptional potential for transformation. To the rear, patio doors from both the Kitchen and Bedroom out onto a generous concrete patio—perfect for outdoor seating or alfresco dining. This opens onto a long, mainly laid-to-lawn garden, flanked by mature hedging that provides privacy and a lovely green backdrop.
Brick-built raised flower beds and vegetable plots add character and structure to the garden, and there’s a charming feature at the rear that appears to have once served as a pizza oven or barbecue area—an ideal base for anyone looking to create a bespoke outdoor entertaining space. A concrete pathway runs alongside the garden, leading up to a set of steps and through a gate to a further extended lawn area, offering a real sense of depth and openness.
While certain areas of the garden would benefit from light improvement or personalisation, the space itself remains a fantastic blank canvas, private, not overlooked, and full of potential. Additional highlights include a greenhouse, a wooden summer house, and a large raised planter,perfect for the keen gardener or those looking to embrace a more self-sufficient lifestyle. Mature trees and established planting line the boundaries, creating a natural and tranquil environment.
To the front, the property boasts a generous multi-car driveway, a carport or garage, and useful log stores. There are further lawned areas with planters, a paved patio seating area with space for a bench, and a welcoming path that leads to the main entrance.
Garage - Up and over door, storage to the loft space, glazed window to the side elevation, power and light and a door leading to the rear garden.
Solar Panels - The property is fitted with solar panels which generate renewable energy and benefit from a feed-in tariff arrangement, allowing surplus electricity to be sold back to the grid.
Location - In the charming village of Gwernaffield, this property enjoys an enviable location with the perfect balance of tranquility and convenience. The village sits within the stunning Clwydian Range Area of Outstanding Natural Beauty, offering spectacular views and abundant outdoor activities right on your doorstep.
Nature enthusiasts will appreciate the extensive network of countryside walks, including popular routes around the nearby golf club and the picturesque Loggerheads Country Park. For refreshments after a day of exploration, the Crown Inn in neighboring Pantymwyn and the We Three Loggerheads pub provide welcoming atmospheres and quality fare.
Regular bus services connect Gwernaffield to the historic market town of Mold (just 3 miles away), where you'll find excellent amenities including supermarkets, independent shops, a variety of restaurants, cafés, a theater, and essential services. The property also benefits from convenient access to the A55 North Wales Expressway, making it ideal for commuters while maintaining its peaceful village character.
With Holy Trinity Church at its heart and a strong community council organizing various events throughout the year, Gwernaffield offers the perfect blend of rural charm and modern convenience that makes country living so special.
Families will appreciate the excellent education options, with Ysgol Y Waun primary school just a two-minute walk away, providing quality education for children aged 3-11 in a nurturing community environment.
Don't miss your opportunity to embrace the good life. Viewing highly recommended
Council Tax Band D -
Would You Like To Arrange A Viewing? - Strictly by prior appointment through Reid & Roberts Estate Agents. Telephone Mold office on . Do you have a house to sell? Ask a member of staff for a FREE VALUATION without obligation.
Do You Have A Property To Sell? - Please call and our staff will be happy to help with any advice you may need. We can arrange for Lauren Birch or Holly Peers to visit your property to give you an up to date market valuation free of charge with no obligation.
How To Make An Offer - Call a member of staff who can discuss your offer and pass it onto our client. Please note, we will want to qualify your offer for our client
Loans And Repayments - YOUR HOME IS AT RISK IF YOU DO NOT KEEP UP REPAYMENTS ON A MORTGAGE OR OTHER LOANS SECURED ON IT.
Looking For Mortgage Advice? - Reid & Roberts Estate Agents can offer you a full range of Mortgage Products and save you the time and inconvenience of trying to get the most competitive deal yourself. We deal with all major Banks and Building Societies and can look for the most competitive rates around. Telephone Mold office on
Misrepresentation Act - These particulars, whilst believed to be accurate, are for guidance only and do not constitute any part of an offer or contract - Intending purchasers or tenants should not rely on them as statements or representations of fact, but must satisfy themselves by inspection or otherwise as to their accuracy. No person in the employment of Reid and Roberts has the authority to make or give any representations or warranty in relation to the property.
Money Laundering - Both vendors and purchasers are asked to produce identification documentation and we would ask for your co-operation in order that there will be no delay in agreeing the sale.
Our Opening Hours - MONDAY - FRIDAY 9.00am - 5.30pm
SATURDAY 9.00am - 4.00pm
PLEASE NOTE WE OFFER ACCOMPANIED VIEWINGS 7 DAYS A WEEK
Services - The Agents have not tested any included equipment (gas, electrical or otherwise), or central heating systems mentioned in these particulars, and purchasers are advised to satisfy themselves as to their working order and condition prior to any legal commitment.
Brochures
Cilcain Road, Gwernaffield, MoldBrochure- COUNCIL TAXA payment made to your local authority in order to pay for local services like schools, libraries, and refuse collection. The amount you pay depends on the value of the property.Read more about council Tax in our glossary page.
- Ask agent
- PARKINGDetails of how and where vehicles can be parked, and any associated costs.Read more about parking in our glossary page.
- Yes
- GARDENA property has access to an outdoor space, which could be private or shared.
- Yes
- ACCESSIBILITYHow a property has been adapted to meet the needs of vulnerable or disabled individuals.Read more about accessibility in our glossary page.
- Ask agent
Cilcain Road, Gwernaffield, Mold
Add an important place to see how long it'd take to get there from our property listings.
__mins driving to your place
Get an instant, personalised result:
- Show sellers you’re serious
- Secure viewings faster with agents
- No impact on your credit score
Your mortgage
Notes
Staying secure when looking for property
Ensure you're up to date with our latest advice on how to avoid fraud or scams when looking for property online.
Visit our security centre to find out moreDisclaimer - Property reference 33866671. The information displayed about this property comprises a property advertisement. Rightmove.co.uk makes no warranty as to the accuracy or completeness of the advertisement or any linked or associated information, and Rightmove has no control over the content. This property advertisement does not constitute property particulars. The information is provided and maintained by Reid and Roberts, Mold. Please contact the selling agent or developer directly to obtain any information which may be available under the terms of The Energy Performance of Buildings (Certificates and Inspections) (England and Wales) Regulations 2007 or the Home Report if in relation to a residential property in Scotland.
*This is the average speed from the provider with the fastest broadband package available at this postcode. The average speed displayed is based on the download speeds of at least 50% of customers at peak time (8pm to 10pm). Fibre/cable services at the postcode are subject to availability and may differ between properties within a postcode. Speeds can be affected by a range of technical and environmental factors. The speed at the property may be lower than that listed above. You can check the estimated speed and confirm availability to a property prior to purchasing on the broadband provider's website. Providers may increase charges. The information is provided and maintained by Decision Technologies Limited. **This is indicative only and based on a 2-person household with multiple devices and simultaneous usage. Broadband performance is affected by multiple factors including number of occupants and devices, simultaneous usage, router range etc. For more information speak to your broadband provider.
Map data ©OpenStreetMap contributors.
