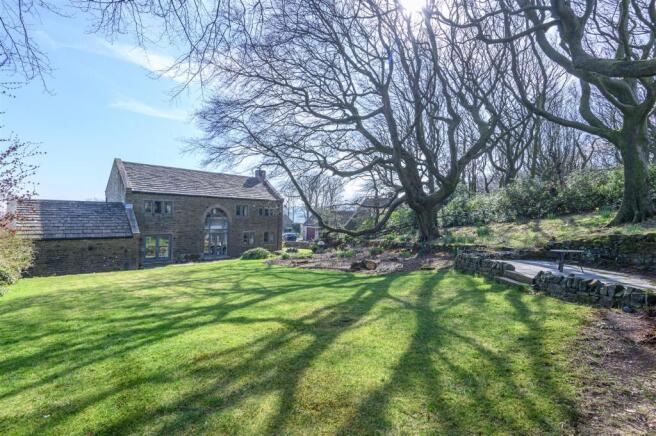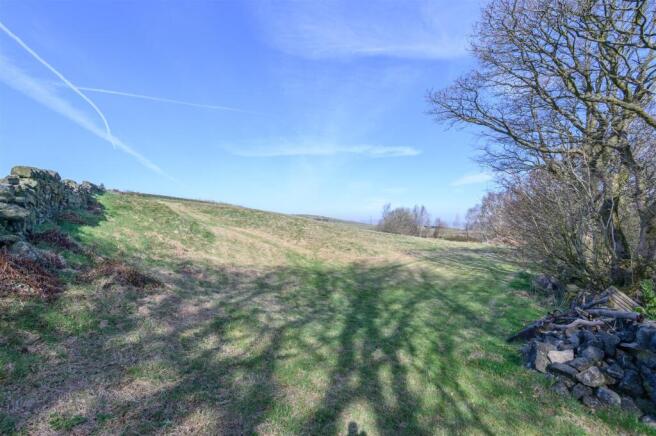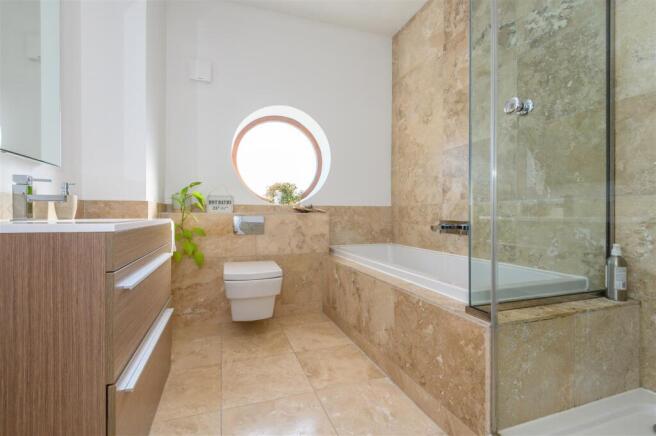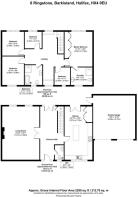Mill House Barn, 8 Ringstone, Barkisland, Halifax, HX4 0EU
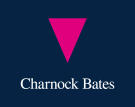
- PROPERTY TYPE
Detached
- BEDROOMS
5
- BATHROOMS
2
- SIZE
2,289 sq ft
213 sq m
- TENUREDescribes how you own a property. There are different types of tenure - freehold, leasehold, and commonhold.Read more about tenure in our glossary page.
Freehold
Key features
- Exceptional barn-style new build, made with original mill materials
- Spectacular entrance and Oak-floored reception hall
- Dual-aspect lounge with gas fire and mullion windows
- Country-style kitchen with Falcon range and French doors
- Three double bedrooms, plus two singles and a study
- Contemporary family bathroom and stylish ensuite
- Double garage and generous driveway
- Mature gardens with flagged terrace and lawn
- Gated paddock offering outstanding outdoor versatility
- Sought-after Barkisland location
Description
Step through one of the most striking entrances in Barkisland into a home brimming with charm, warmth and heritage. Mill House Barn is a truly special home, where original materials from the former mill have been thoughtfully reused to create a characterful family home with a contemporary edge.
Beautifully positioned within this sought-after village, the property occupies a generous plot of approximately 1.25 acres, including expansive gardens and a versatile 0.8 acre paddock—ideal for outdoor entertaining, family events, or simply letting children roam freely in nature. Internally, the layout is generous and sociable, with flexible living spaces and exquisite detailing throughout.
GROUND FLOOR
ENTRANCE HALL / DINING AREA
The bold, bespoke entrance door opens into a light-filled reception with oak floorboards and French doors that invite the garden in. This stylish space is currently used for dining—a sociable heart of the home—with a cloakroom nearby and a custom radiator cover adding to the thoughtful finish.
LOUNGE
A cosy yet elegant space with dual-aspect mullion windows, a gas fire for comfort and charm, and subtle radiator covers that complement the aesthetic.
KITCHEN
Full of rustic warmth, the kitchen is fitted with shaker-style cream cabinetry, contrasting worktops and a Belfast sink. Flagstone flooring adds authenticity, while French doors lead out to the rear garden. A Falcon range cooker completes this homely, high-quality kitchen.
DOWNSTAIRS WC
Neatly presented with a toilet and basin.
---
FIRST FLOOR
LANDING
This generous landing is large enough for use as a living space. With oak flooring and breathtaking double-height arched barn windows on both sides, it's a truly atmospheric spot.
PRINCIPAL BEDROOM SUITE
This stylish retreat includes fitted wardrobes, peaceful views over the paddock and a sleek, modern ensuite with a walk-in shower and floating vanity unit.
THREE FURTHER BEDROOMS
A double and two singles—all featuring mullion windows and garden views—provide flexible accommodation for family and guests.
STUDY / BEDROOM FIVE
A characterful space with a charming round window, ideal as a study or additional single bedroom.
FAMILY BATHROOM
Stone-effect tiles, a bath, separate shower, and a sleek vanity unit make this bathroom both stylish and practical.
---
GARDENS, GROUNDS, AND PADDOCK
To the rear, a large flagged terrace provides an inviting setting for alfresco dining, while lawns sweep around three sides of the home. Mature trees and shrubbery create a private, leafy outlook. A gate leads into the paddock—perfect for hosting family parties, playing sports, or even creating a hobby space such as a wildflower meadow or vegetable garden.
A double garage and ample driveway parking complete the external offering.
---
LOCATION
Set in the heart of Barkisland, Mill House Barn offers both tranquillity and convenience. The village is known for its beautiful countryside walks, strong community feel, and excellent access to Halifax, Ripponden and the M62 network—ideal for commuters to Leeds or Manchester. Highly regarded primary, secondary, and grammar schools are also within easy reach.
---
KEY INFORMATION
- Fixtures and fittings: Only fixtures and fittings mentioned in the sales particulars are included in the sale.
- Local authority: Calderdale
- Wayleaves, easements and rights of way: The sale is subject to all of these rights whether public or private, whether mentioned in these particulars or not.
- Tenure: Freehold
- Council tax: Band G
- Property type: Detached
- Property construction: Stone build, with stone slate roof
- Electricity supply: So Energy
- supply: So Energy
- Water supply: Yorkshire Water
- Sewerage: Yorkshire Water
- Heating: Gas central heating (So Energy)
- Broadband: BT
- Mobile signal/coverage: Good
- Parking: Double garage, plus driveway for four cars and communal turning circle
---
For those seeking a characterful home with space to grow, entertain and unwind, Mill House Barn is a rare opportunity.
To arrange a viewing, contact Charnock Bates today.
Brochures
WS CB Mill House Barn A4 18pp 08-25.pdf- COUNCIL TAXA payment made to your local authority in order to pay for local services like schools, libraries, and refuse collection. The amount you pay depends on the value of the property.Read more about council Tax in our glossary page.
- Band: G
- PARKINGDetails of how and where vehicles can be parked, and any associated costs.Read more about parking in our glossary page.
- Garage,Driveway
- GARDENA property has access to an outdoor space, which could be private or shared.
- Yes
- ACCESSIBILITYHow a property has been adapted to meet the needs of vulnerable or disabled individuals.Read more about accessibility in our glossary page.
- Ask agent
Mill House Barn, 8 Ringstone, Barkisland, Halifax, HX4 0EU
Add an important place to see how long it'd take to get there from our property listings.
__mins driving to your place
Get an instant, personalised result:
- Show sellers you’re serious
- Secure viewings faster with agents
- No impact on your credit score


Your mortgage
Notes
Staying secure when looking for property
Ensure you're up to date with our latest advice on how to avoid fraud or scams when looking for property online.
Visit our security centre to find out moreDisclaimer - Property reference 33866679. The information displayed about this property comprises a property advertisement. Rightmove.co.uk makes no warranty as to the accuracy or completeness of the advertisement or any linked or associated information, and Rightmove has no control over the content. This property advertisement does not constitute property particulars. The information is provided and maintained by Charnock Bates, Covering West Yorkshire. Please contact the selling agent or developer directly to obtain any information which may be available under the terms of The Energy Performance of Buildings (Certificates and Inspections) (England and Wales) Regulations 2007 or the Home Report if in relation to a residential property in Scotland.
*This is the average speed from the provider with the fastest broadband package available at this postcode. The average speed displayed is based on the download speeds of at least 50% of customers at peak time (8pm to 10pm). Fibre/cable services at the postcode are subject to availability and may differ between properties within a postcode. Speeds can be affected by a range of technical and environmental factors. The speed at the property may be lower than that listed above. You can check the estimated speed and confirm availability to a property prior to purchasing on the broadband provider's website. Providers may increase charges. The information is provided and maintained by Decision Technologies Limited. **This is indicative only and based on a 2-person household with multiple devices and simultaneous usage. Broadband performance is affected by multiple factors including number of occupants and devices, simultaneous usage, router range etc. For more information speak to your broadband provider.
Map data ©OpenStreetMap contributors.
