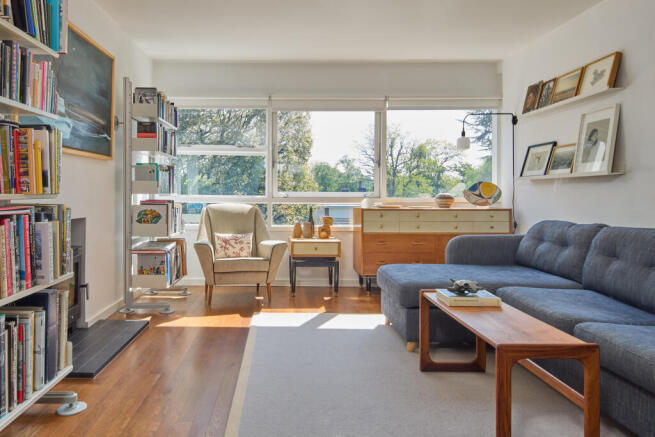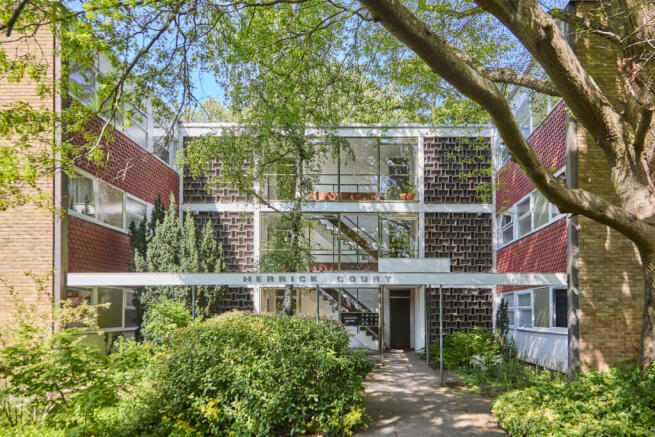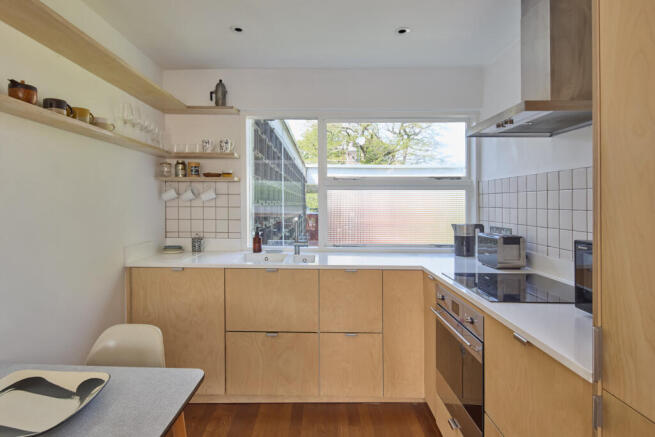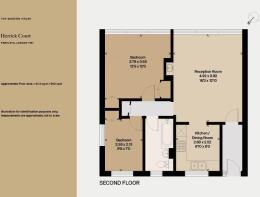
Herrick Court, Parkleys, London TW10

- PROPERTY TYPE
Flat
- BEDROOMS
2
- BATHROOMS
1
- SIZE
660 sq ft
61 sq m
Description
The Estate
Span is perhaps the most celebrated of all 20th-century British residential developers. Many of the developments they worked on throughout the south of England are now listed. They are known for their outstanding yet simple modern architectural style and considered landscaping.
Parkleys Estate is an astonishingly well-maintained example of Span's work. It demonstrates many of the tropes that came to define the firm's later style, including a hanging tile façade, ribbon glazing and considered use of ironmongery, signage and colour scheme. For more information, please see the History section below.
The Tour
The apartment is on the second floor of Herrick Court. Entry is to a short hallway with plenty of storage, leading through to the main living spaces. Full-width wooden framed windows stretch across the living room, offering a panorama of the luscious treetops that ensconce the estate. Previously removed Span features have been reinstated which include a beautiful glass partition between the kitchen and living space and the tiled hearth surrounding a wood-burning stove. Engineered oak floorboards run throughout the apartment, and all the windows have been fitted with English Heritage double glazing.
The kitchen sits at the back of the plan overlooking the communal gardens. Ply cabinetry is finished with a Corian worktop and a white tiled splashback, establishing a fresh and contemporary feel. Bespoke shelving lines the left-hand wall above the dining area, maximising storage space.
An archway leads through to the bedrooms and bathrooms framed by a beautifully crafted wooden surround, a hallmark of the attention to detail exercised throughout the apartment. The main bedroom sits at the front of the plan with treetop views. Original built-in wardrobes and corner shelving provide plenty of storage in this generously proportioned room.
The second bedroom has a dual aspect, its windows wrapping around the corner of the building, the immediacy of the gardens and tree tops never out of view. The adjacent bathroom has a cream rubber floor, Johnson tiles, and Lusso matt black fixtures and fittings. This is a sympathetic update to the Span aesthetic. There is a deep corner cupboard at the end of the hallway.
The communal areas and landing are of particular note in this estate; they have been impeccably executed with decorative brick, glass and bespoke Span details that have been lovingly maintained. Each apartment has a private external store, and there are communal drying and bike storage rooms.
Outdoor Space
Parkleys, like many Span schemes, is renowned for its expansive meticulously maintained communal gardens that wrap around the estate. Mature flowering trees give the area a woodland feel while the lawns give all residents access to generous outdoor space. The corner position of this apartment gives the illusion of exclusivity.
The Area
Ham is a picturesque district in south-west London, located between Richmond and Kingston-upon-Thames. It unfurls around a large, open common and is renowned for the quality of its period architecture, the most notable example of which is Ham House, described by the National Trust as “the most complete survival of 17th-century fashion and power”.
Ham Common Woods Nature Reserve is a five-minute walk away and runs towards the expanse of Richmond Park beyond. There is a parade of shops in Ham, including a monthly farmers’ market, plus wider shopping and dining opportunities in Richmond and Kingston.
Less than a 20-minute drive (or around a 15-minute cycle) away is Twickenham, which we've written in greater depth in our Journal.
Richmond Station is around a 10-minute drive, or 18-minute bus, away, and has both Overground and Underground (District Line) services, in addition to National Rail services into central London. Kingston Station is an 11-minute bus from the house and runs South Western services into the city.
Council Tax Band: D / Tenure: Share of Freehold / Lease Length: Approx. 956 years remaining / Service Charge: Approx. £3,000 per annum / Parking: There is unallocated residents parking in the estate
- COUNCIL TAXA payment made to your local authority in order to pay for local services like schools, libraries, and refuse collection. The amount you pay depends on the value of the property.Read more about council Tax in our glossary page.
- Band: D
- PARKINGDetails of how and where vehicles can be parked, and any associated costs.Read more about parking in our glossary page.
- Yes
- GARDENA property has access to an outdoor space, which could be private or shared.
- Communal garden
- ACCESSIBILITYHow a property has been adapted to meet the needs of vulnerable or disabled individuals.Read more about accessibility in our glossary page.
- Ask agent
Herrick Court, Parkleys, London TW10
Add an important place to see how long it'd take to get there from our property listings.
__mins driving to your place
Get an instant, personalised result:
- Show sellers you’re serious
- Secure viewings faster with agents
- No impact on your credit score



Your mortgage
Notes
Staying secure when looking for property
Ensure you're up to date with our latest advice on how to avoid fraud or scams when looking for property online.
Visit our security centre to find out moreDisclaimer - Property reference TMH82010. The information displayed about this property comprises a property advertisement. Rightmove.co.uk makes no warranty as to the accuracy or completeness of the advertisement or any linked or associated information, and Rightmove has no control over the content. This property advertisement does not constitute property particulars. The information is provided and maintained by The Modern House, London. Please contact the selling agent or developer directly to obtain any information which may be available under the terms of The Energy Performance of Buildings (Certificates and Inspections) (England and Wales) Regulations 2007 or the Home Report if in relation to a residential property in Scotland.
*This is the average speed from the provider with the fastest broadband package available at this postcode. The average speed displayed is based on the download speeds of at least 50% of customers at peak time (8pm to 10pm). Fibre/cable services at the postcode are subject to availability and may differ between properties within a postcode. Speeds can be affected by a range of technical and environmental factors. The speed at the property may be lower than that listed above. You can check the estimated speed and confirm availability to a property prior to purchasing on the broadband provider's website. Providers may increase charges. The information is provided and maintained by Decision Technologies Limited. **This is indicative only and based on a 2-person household with multiple devices and simultaneous usage. Broadband performance is affected by multiple factors including number of occupants and devices, simultaneous usage, router range etc. For more information speak to your broadband provider.
Map data ©OpenStreetMap contributors.





