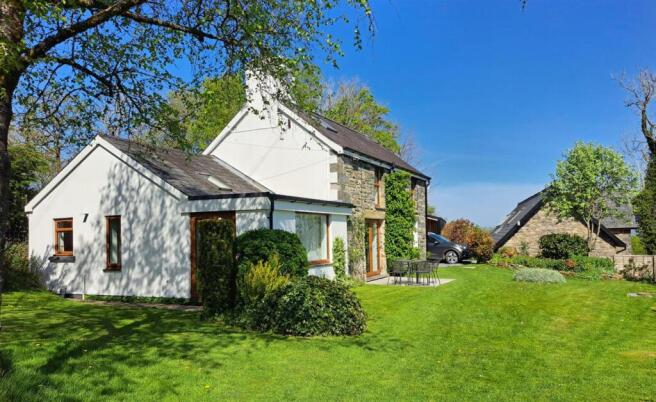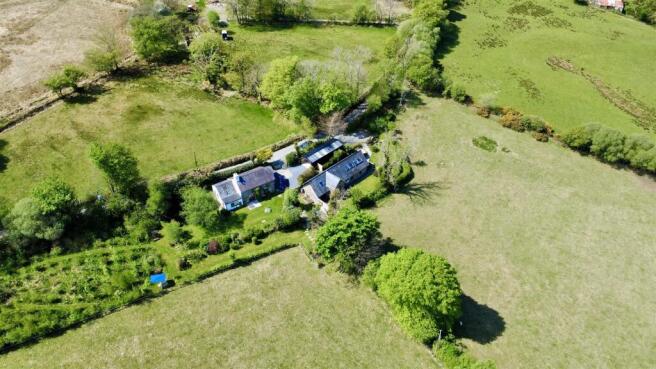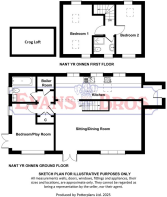Two detached 3 bedroom houses near Tregaron

- PROPERTY TYPE
Detached
- BEDROOMS
6
- BATHROOMS
4
- SIZE
1,174 sq ft
109 sq m
- TENUREDescribes how you own a property. There are different types of tenure - freehold, leasehold, and commonhold.Read more about tenure in our glossary page.
Freehold
Key features
- Superb Country Property - 3 Bed 2 Bath Farmhouse with Successful Luxurious 3 bed Holiday Cottage set in 5 acres
- Scenic Setting - just outside Tregaron in the Foothills of the Cambrian Mountains.
- Farmhouse Provides Characterful accommodation with a modern twist
- Luxurious Barn Conversion used as a Successful Holiday let with Impressive Occupancy Rates
- Delightful Gardens and area of planted woodland
- Two Clean Paddocks with Stream boundary
- Fantastic Views over dramatic countryside
- 1 Mile Tregaron
- 8 Miles Lampeter
- Convenient to Aberystwyth
Description
***A country gem***
In our opinion you would struggle to find a more attractive property in a delightful location in the foothills of the Cambrian mountains, with a superbly presented light and inviting 3 bedroomed, 2 bathroom former farmhouse, a superb holiday cottage providing a good income, in a private position with dramatic scenery, set in some 5 acres of land.
Location - One of the main attractions of this property is it's delightful location nestling in a particularly pretty valley in the foothills of the Cambrian mountains and although being secluded only 1 mile from the popular Teifi Valley Market Town of Tregaron. This offers a strong community base with a good range of amenities including 3-16 schooling, doctors surgery, chemist, shops and popular hotels, cafes and Public Houses. Tregaron lies some 8 miles North of Lampeter and some 16 miles inland from the University town of Aberystwyth.
The property would also interest equestrian buyers having access to miles of outriding close by with a good network of bridlepaths in close proximity.
Description - Two detached properties consisting of three bedrooms in each dwelling set within 5 Acres. A property that has to be inspected at an early opportunity to appreciate the quality of the accommodation.
The farmhouse provides particularly appealing characterful accommodation with a contemporary twist, designed to provide light and airy accommodation with the benefit of a ground floor bedroom suite together with two spacious first floor bedrooms.
YR YSGUBOR is a successful holiday let with a high occupancy level and providing a profitable income with trading figures available following the viewing of the property. The property has been superbly maintained and offers beautifully presented accommodation set in 5 acres of land with 2 paddocks, extensive gardens and an area of recently planted woodland.
The properties have the benefit of uPVC double glazing throughout and independent oil fired central heating systems.
The property provides more particularly of the following:
Nant Yr Onnen -
Composite Door To -
Reception/Porch - with quarry tiled floor, side window, coat hanging facilities.
Feature Kitchen/ Dining Room - 7.47m x 2.18m (24'6 x 7'2) - This, in our opinion is one of the main attractions having character features such as striking red and black quarry tiled floor and exposed stone walling, with a contemporary range of white kitchen units at base level and two Velux roof windows to allow light to stream in to this great family space.
The kitchen units have the benefit of good quality Bosch appliances including a double oven and induction hob with extractor hood over, and a black glass splash back. 11/2 bowl sink unit with mixer tap, integrated dishwasher, bottle chiller and space for fridge/freezer.
Archway to:
Feature Living Room - 7.24m x 4.32m (23'9 x 14'2) - With again a nice and light room with large windows including French doors to front terrace, 2 radiators, feature exposed stone chimney breast and wall with a slate hearth, having a clear glass multifuel stove and a feature slate mantle.
Inner Lobby - Built in cupboard, separate boiler cupboard housing the oil fired central heating boiler and plumbing for an automatic washing machine also housing water purification system.
Bedroom - 4.67m x 3.81m (15'4 x 12'6) - This is again a lovely room with French doors to garden
Crog Loft Over - 3.56 x 1.87 (11'8" x 6'1") - Having Velux roof window
Ground Floor Bathroom - Having a panel bath with shower attachment, wash hand basin, toilet, part tiled walls, heated towel rail, side window
First Floor - Staircase from living room to attractive landing
Bedroom 1 - 4.09m x 4.04m (13'5 x 13'3) - Radiator, two Velux roof windows, window with panoramic views towards the Cambrian mountains
Bedroom 2 - 4.17m x 2.21m (13'8 x 7'3) - Front window, rear Velux roof window
Shower Room - Having wash hand basin, shower cubicle, heated towel rail, front window
Yr Ysgubor - A Superbly converted barn being a successful holiday cottage which provides attractive and modern refurbished accommodation a particular feature of which being the light accommodation with a number of Velux roof windows to provide a great light space. More information on the holiday let can be found on its website at:
Yr Ysgubor is approached via:
Entrance Hall - Attractive tiled floor, feature picture window with feature window seats from which to enjoy lovely views.
Feature Open Plan Kitchen/Living Room - 6.60m x 4.06m (overall) (21'8 x 13'4 (overall)) - With a modern range of kitchen units incorporating a 1 1/2 bowl sink unit, feature double oven with hob over, integrated dishwasher, integrated washing machine, attractive tiled floors.
Living Area - With French doors to garden area, tiled floors
Gallery/ Sitting Area - 3.56m x 4.04m (11'8" x 13'3") - This again is a lovely space with a glazed apex window having French doors overlooking the pretty wooded valley together with the 4 Velux windows streaming light into this lovely space.
Bathroom - With bath and shower attachment over, wash hand basin, toilet, heated towel rail, tiled floor, half tiled walls,
Bedroom 1 - 4.09m x 3.53m (13'5 x 11'7) - With two built in wardrobes, French doors to front paved terrace.
En-Suite Shower Room - With tiled floor, wash hand basin, toilet, shower cubicle with power shower unit, heated towel rail, part tiled walls, storage cupboard.
Bedroom 2 - 3.56m x 3.05m (11'8 x 10) - Two Velux roof windows, recessed base for wardrobe, radiator
First Floor - Accessed by an attractive staircase leading to
Bedroom 3 - 6.20m x 3.53m (overall) (20'4 x 11'7 (overall)) - Again an attractive light room with Velux roof windows, exposed A frames, radiator and open vaulted ceiling, door to loft storage accommodation.
Externally - One of the main features of this property is it's delightful gardens and grounds, the property is initially approached via a gated entrance to the parking area where Nant Yr Onnen is with a separate gated entrance and independent parking area to Ysgubor, keeping the properties independent.
Each property has individual gardens that surround them, being independently private with a great array of shrubs and bushes, including an aluminium greenhouse , vegetable garden and lawned gardens.
Workshop/Storage Building - 11.8 x 3.8 (38'8" x 12'5") - The property has recently had a new portal frame workshop/storage building with power and lighting and this is divided into sections providing modern storage space making great asset to this Country property.
The Lands - The property is contained in approximately 5 acres of land including 2 gently sloping pasture paddocks with independent gates from the lane, running down to a pretty wooded copse and a brook for fresh water for stock, together with a recently planted area of woodland to the side of the property adding to the overall appeal of this delightful country residence.
Services - We are informed that the property is connected to borehole water supply (serviced and tested annually), mains electricity, private drainage with independent septic tanks to Nant Yr Onnen and Ysgubor. Fibre, broadband available. 7Kw EV Charger.
Directions - From Lampeter take the A485 to Tregaron. With Y Talbot Inn in front of you and Spar on the left, take the left hand small road signposted 'Abergwesyn' and 'Soar y Mynydd' .
Follow this road for about 0.4 mile then turn right at the no-through road sign. Continue along the lane for about 0.7 mile and the property will be on your left hand side
What3words address ///welcome.picturing.rice
Council Tax - Band E - Amount payable per annum - £2812.16
Ysgubor is classed as commercial with a Rateable Value: of £2,650
Rates Paid: None - as it qualifies for 100% Small Business Relief
Brochures
Two detached 3 bedroom houses near TregaronBrochure- COUNCIL TAXA payment made to your local authority in order to pay for local services like schools, libraries, and refuse collection. The amount you pay depends on the value of the property.Read more about council Tax in our glossary page.
- Band: E
- PARKINGDetails of how and where vehicles can be parked, and any associated costs.Read more about parking in our glossary page.
- Yes
- GARDENA property has access to an outdoor space, which could be private or shared.
- Yes
- ACCESSIBILITYHow a property has been adapted to meet the needs of vulnerable or disabled individuals.Read more about accessibility in our glossary page.
- Ask agent
Energy performance certificate - ask agent
Two detached 3 bedroom houses near Tregaron
Add an important place to see how long it'd take to get there from our property listings.
__mins driving to your place
Get an instant, personalised result:
- Show sellers you’re serious
- Secure viewings faster with agents
- No impact on your credit score
Your mortgage
Notes
Staying secure when looking for property
Ensure you're up to date with our latest advice on how to avoid fraud or scams when looking for property online.
Visit our security centre to find out moreDisclaimer - Property reference 33863434. The information displayed about this property comprises a property advertisement. Rightmove.co.uk makes no warranty as to the accuracy or completeness of the advertisement or any linked or associated information, and Rightmove has no control over the content. This property advertisement does not constitute property particulars. The information is provided and maintained by Evans Bros, Lampeter. Please contact the selling agent or developer directly to obtain any information which may be available under the terms of The Energy Performance of Buildings (Certificates and Inspections) (England and Wales) Regulations 2007 or the Home Report if in relation to a residential property in Scotland.
*This is the average speed from the provider with the fastest broadband package available at this postcode. The average speed displayed is based on the download speeds of at least 50% of customers at peak time (8pm to 10pm). Fibre/cable services at the postcode are subject to availability and may differ between properties within a postcode. Speeds can be affected by a range of technical and environmental factors. The speed at the property may be lower than that listed above. You can check the estimated speed and confirm availability to a property prior to purchasing on the broadband provider's website. Providers may increase charges. The information is provided and maintained by Decision Technologies Limited. **This is indicative only and based on a 2-person household with multiple devices and simultaneous usage. Broadband performance is affected by multiple factors including number of occupants and devices, simultaneous usage, router range etc. For more information speak to your broadband provider.
Map data ©OpenStreetMap contributors.





