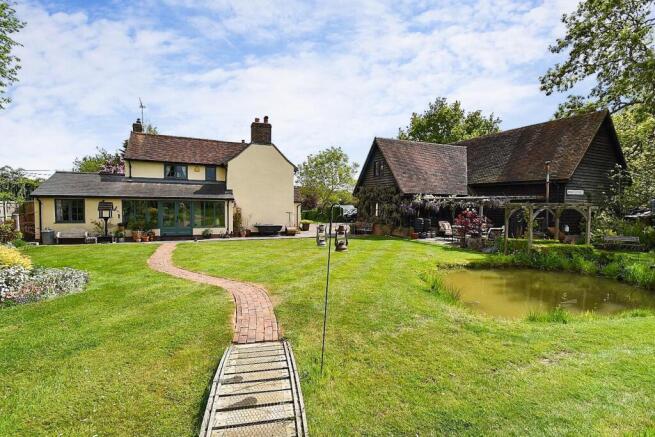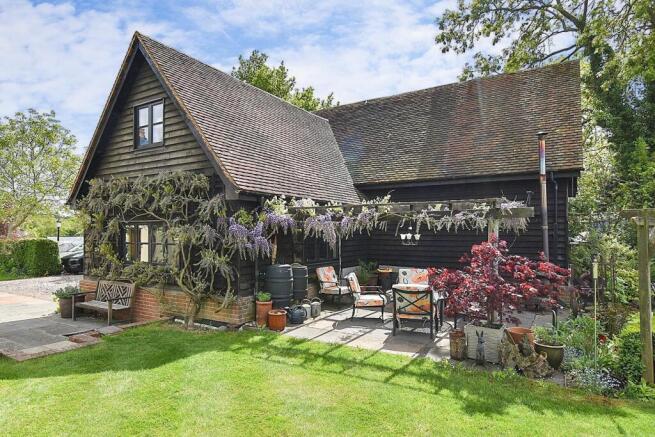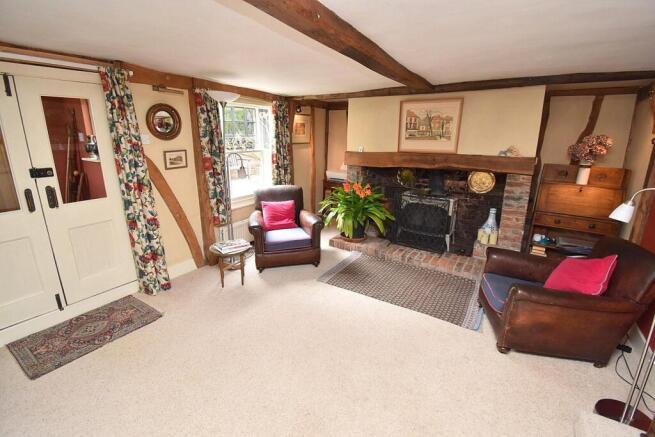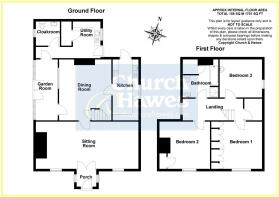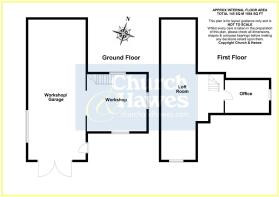
Butts Green Road, Sandon

- PROPERTY TYPE
Detached
- BEDROOMS
3
- BATHROOMS
2
- SIZE
Ask agent
- TENUREDescribes how you own a property. There are different types of tenure - freehold, leasehold, and commonhold.Read more about tenure in our glossary page.
Freehold
Key features
- Wonderful Period Home
- Presented to a Very High Order
- Large Two Storey Detached Barn
- 0.54 Acre Plot
- Fantastic Location & Just 2 Miles From A12 & A130
- Countryside Views
- No Onward Chain
Description
A rare opportunity to acquire this charming and beautifully presented period detached property, set in an idyllic location with farmland views to the front and rear. Despite its peaceful setting, the property offers a rare blend of tranquility and accessibility with easy access to major road links and is conveniently close to Chelmsford.
Positioned on a generous 0.54 acre plot, the property features electric gated access. The grounds are a true highlight, providing ample outdoor space for families, gardeners, or those simply seeking peace and privacy.
There is a substantial two storey barn/workshop (145 sq. metres/1564 sq. feet), offering versatile potential for home business use, leisure or maybe conversion (subject to planning).
The main residence is full of character and tastefully presented throughout,. This exceptional property is perfect for buyers looking for a distinctive country residence in a secluded setting.
Available with No Onward Chain.
Butts Green lies between the popular villages of East Hanningfield and Sandon to the south of Chelmsford City Centre. East Hanningfield offers a local primary school, post office/shop and regular bus services to Chelmsford, Southend and South Woodham Ferrers. Chelmsford itself offers some of the most highly regarded schools in the UK and boasts comprehensive shopping facilities which include the highly acclaimed Bond Street shopping precinct as well as a wide array of independent and chain restaurants, many bars and leisure facilities. Chelmsford railway station provides regular services to London Liverpool Street with journey times of around 40 minutes.
Exterior - The property is centrally located within it's plot of approx. 0.54 of an acre. Access via an electric 5 bar gate leads to a driveway and ample parking area. The gardens are beautifully presented and include many varieties of trees and shrubs. There is a lovely summerhouse and also a garden store shed and greenhouse.
The Barn - A wonderful modern barn obviously ideal for a variety of uses. The overall internal size is 145 square metres/1564 square feet.
Ground Floor:
Workshop/Garage: 40'6 x 16'4
Adjoining Workshop: 16'8 x 16'4
First Floor:
Office: 12'5 x 9'6
Loft Store: 40'6 x 9'9
Independent electric & security alarm.
House Accommodation Comprises: -
First Floor -
Bedroom One - 4.09m>3.51m x 3.76m (13'5>11'6 x 12'4) -
Bedroom Two - 3.76m x 3.40m (12'4 x 11'2) - Wall to wall fitted wardrobes.
Bedroom Three - 3.35m x 3.25m (11' x 10'8) -
Family Bathroom -
Landing - 5.28m x 1.73m (17'4 x 5'8) - Large walk-in wardrobe.
Ground Floor -
Entrance Porch -
Sitting Room - 7.52m x 3.81m (24'8 x 12'6) -
Dining Room - 4.98m x 4.19m (16'4 x 13'9) -
Kitchen - 4.98m x 2.18m (16'4 x 7'2) -
Garden Room - 5.08m x 1.93m (16'8 x 6'4) -
Cloakroom -
Utility Room - 3.05m x 2.24m (10' x 7'4) -
Agents Note - The central heating is gas fired fuelled by propane gas. All rooms have radiators with the exception of the Garden Room, Cloakroom & Utility Room which have underfloor heating. Most windows were replaced in 2009. The property has private drainage using a Klargester sewerage treatment plant. The property is Grade II listed and we understand parts date back to the 16th Century. Both the house and barn have security alarms.
Agents Notes - These particulars do not constitute any part of an offer or contract. All measurements are approximate. No responsibility is accepted as to the accuracy of these particulars or statements made by our staff concerning the above property. We have not tested any apparatus or equipment therefore cannot verify that they are in good working order. Any intending purchaser must satisfy themselves as to the correctness of such statements within these particulars. All negotiations to be conducted through Church and Hawes. No enquiries have been made with the local authorities pertaining to planning permission or building regulations. Any buyer should seek verification from their legal representative or surveyor.
Brochures
Butts Green Road, Sandon- COUNCIL TAXA payment made to your local authority in order to pay for local services like schools, libraries, and refuse collection. The amount you pay depends on the value of the property.Read more about council Tax in our glossary page.
- Ask agent
- PARKINGDetails of how and where vehicles can be parked, and any associated costs.Read more about parking in our glossary page.
- Yes
- GARDENA property has access to an outdoor space, which could be private or shared.
- Yes
- ACCESSIBILITYHow a property has been adapted to meet the needs of vulnerable or disabled individuals.Read more about accessibility in our glossary page.
- Ask agent
Energy performance certificate - ask agent
Butts Green Road, Sandon
Add an important place to see how long it'd take to get there from our property listings.
__mins driving to your place
Get an instant, personalised result:
- Show sellers you’re serious
- Secure viewings faster with agents
- No impact on your credit score
Your mortgage
Notes
Staying secure when looking for property
Ensure you're up to date with our latest advice on how to avoid fraud or scams when looking for property online.
Visit our security centre to find out moreDisclaimer - Property reference 33866757. The information displayed about this property comprises a property advertisement. Rightmove.co.uk makes no warranty as to the accuracy or completeness of the advertisement or any linked or associated information, and Rightmove has no control over the content. This property advertisement does not constitute property particulars. The information is provided and maintained by Church & Hawes, Danbury. Please contact the selling agent or developer directly to obtain any information which may be available under the terms of The Energy Performance of Buildings (Certificates and Inspections) (England and Wales) Regulations 2007 or the Home Report if in relation to a residential property in Scotland.
*This is the average speed from the provider with the fastest broadband package available at this postcode. The average speed displayed is based on the download speeds of at least 50% of customers at peak time (8pm to 10pm). Fibre/cable services at the postcode are subject to availability and may differ between properties within a postcode. Speeds can be affected by a range of technical and environmental factors. The speed at the property may be lower than that listed above. You can check the estimated speed and confirm availability to a property prior to purchasing on the broadband provider's website. Providers may increase charges. The information is provided and maintained by Decision Technologies Limited. **This is indicative only and based on a 2-person household with multiple devices and simultaneous usage. Broadband performance is affected by multiple factors including number of occupants and devices, simultaneous usage, router range etc. For more information speak to your broadband provider.
Map data ©OpenStreetMap contributors.
