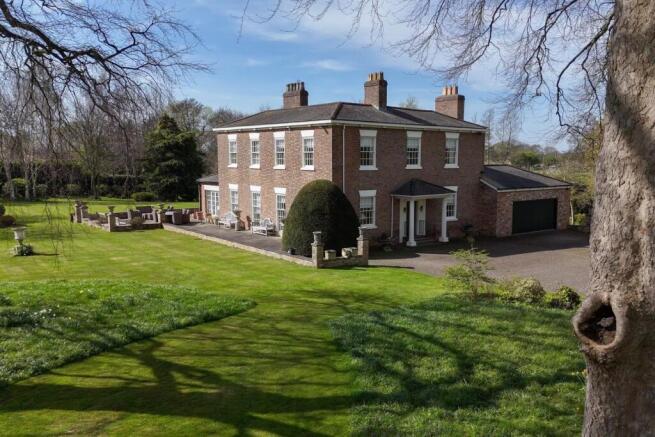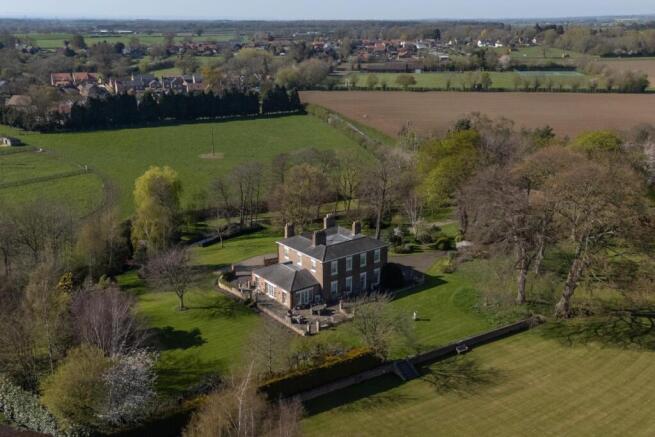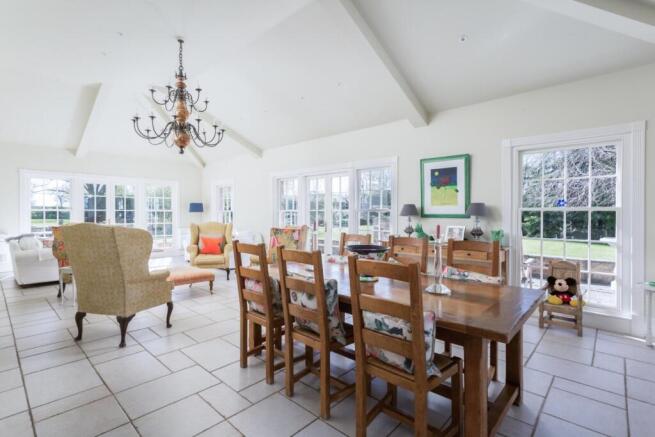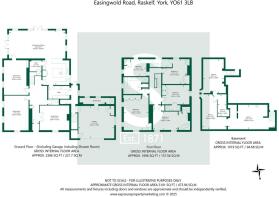
5 bedroom detached house for sale
Raskelf, York

- PROPERTY TYPE
Detached
- BEDROOMS
5
- BATHROOMS
5
- SIZE
Ask agent
- TENUREDescribes how you own a property. There are different types of tenure - freehold, leasehold, and commonhold.Read more about tenure in our glossary page.
Freehold
Key features
- Elegant Georgian Country House
- Over 4,000 sq ft Of Living Space
- Over 1,000 sq ft Of Cellars
- Grounds Of Around 4.5 Acres
Description
*** VIEWING ON THE RIGHTMOVE APP? TAP THE "360 TOUR" BUTTON NOW TO WATCH OUR EXCLUSIVE SOCIAL MEDIA REEL OF THIS PROPERTY ***
Follow Stephensons on your favourite social media platforms for exclusive video content, pre-market teasers, off market opportunities and a head start on other house hunters by getting to see many of our new listings before they appear online. Find us by searching for stephensons1871.
Property Overview - Believed to have been built around 1780 as a farmhouse with 120 acres and a water mill, Willow House is now a truly remarkable country house set within gated grounds that include the River Kyle which joins the River Ouse just north of Newton-on-Ouse. At just under 6 miles (9.7 km) long, the Kyle is one of the shortest classified main rivers in the UK.
At the time of preparing these property particulars, we are still researching the full history of Willow House but we are led to believe that there has been a residential dwelling recorded on this site since the 13th Century with the village itself being mentioned in the Domesday Book in 1086 as a prolific hunting landscape called Raschel, with its derivation being Ra (Roe Deer) and Schel (shelf).
We understand that the property was bought as a working farm in the 1950's from the Church Commissioners and changed hands again in 1976. The land, outbuildings and water mill to the rear were sold off in 2000 at which time the property was extended and remodelled to become the Willow House we see today.
Inside - A covered storm porch with ornate wrought iron gates made by the late Chris Topp of Carlton Husthwaite leads into a magnificent 27'8" (8.43m) long reception hall with elegant staircase, tiled flooring and cloakroom/wc leading off into 3 formal reception rooms with feature fireplaces, original sliding Georgian shutters and fabulous garden views.
The stunning light, bright and airy dining kitchen and living room provides around 844 sq ft of flexible entertaining space overlooking the south facing rear garden and features a bespoke kitchen that provides expansive granite worktop space and a substantial granite topped central island to complement the generous storage and integrated appliances that include an Aga, induction hob, oven, grill and dishwasher.
The south facing dining and living area off the kitchen features a high vaulted ceiling, recessed lighting, air conditioning and 2 sets of double doors opening out into the rear garden.
Leading off the kitchen is a compact home office with access down into the basement, an attractively appointed utility room and a side lobby that provides access into the attached double garage (with an adjoining shower room) and steps leading down into 1,019 sq ft of versatile cellars which, prior to latter day extensions, provided garage space beneath the main house.
The first floor landing leads off into a 5 beautifully appointed bedrooms, all with garden views and they include a spacious dual aspect principal bedroom suite with built-in wardrobes and a luxurious en-suite bathroom, guest bedroom with an open plan en-suite featuring a freestanding period style bathtub and 3 further double bedrooms, 1 with an en-suite shower room and 2 with access into a stylish Jack & Jill bathroom.
Other internal features of note include an LPG fired central heating system, air conditioning units and a mix of single glazed and replacement upvc double glazed sashed windows.
Outside - Accessed through 2 remote controlled timber gated driveways, Willow House provides generous parking and access into a larger than average attached double garage with remote controlled roller door, store rooms and a useful shower room.
The property features expansive south and west facing paved terraces off the garden room at the rear and side porch with an original water trough featured on the latter. The formal gardens and grounds are an absolute delight with sweeping lawns, stocked borders, wildflower meadow areas, a wealth of maturing tree and a ha-ha on the east side of the house dropping down into an open paddock which was originally a 2 acre lake that acted as a header tank for the water mill behind.
The River Kyle flows along the western boundary with meandering pathways and 3 bridges making this particular feature of Willow House truly spectacular. It is also worth noting that there is a versatile general-purpose outbuilding for storage on the rear southern boundary.
Tenure - Freehold
Services/Utilities - Electricity, water and sewerage are understood to be connected.
Broadband Coverage - Up to 76* Mbps download speed
*Download speeds vary by broadband providers so please check with them before purchasing.
Epc Rating - F - 32
Council Tax - H - North Yorkshire Council
Current Planning Permissions - No current valid planning permissions
Imagery Disclaimer - Some photographs and videos within these sales particulars may have been digitally enhanced or edited for marketing purposes. They are intended to provide a general representation of the property and should not be relied upon as an exact depiction.
Viewings - Strictly via the selling agent - Stephensons Estate Agents, Easingwold
Brochures
BROCHURE TO PRINTEnergy Performance CertificateBrochure- COUNCIL TAXA payment made to your local authority in order to pay for local services like schools, libraries, and refuse collection. The amount you pay depends on the value of the property.Read more about council Tax in our glossary page.
- Band: H
- PARKINGDetails of how and where vehicles can be parked, and any associated costs.Read more about parking in our glossary page.
- Yes
- GARDENA property has access to an outdoor space, which could be private or shared.
- Yes
- ACCESSIBILITYHow a property has been adapted to meet the needs of vulnerable or disabled individuals.Read more about accessibility in our glossary page.
- Ask agent
Raskelf, York
Add an important place to see how long it'd take to get there from our property listings.
__mins driving to your place
Get an instant, personalised result:
- Show sellers you’re serious
- Secure viewings faster with agents
- No impact on your credit score
Your mortgage
Notes
Staying secure when looking for property
Ensure you're up to date with our latest advice on how to avoid fraud or scams when looking for property online.
Visit our security centre to find out moreDisclaimer - Property reference 33866855. The information displayed about this property comprises a property advertisement. Rightmove.co.uk makes no warranty as to the accuracy or completeness of the advertisement or any linked or associated information, and Rightmove has no control over the content. This property advertisement does not constitute property particulars. The information is provided and maintained by Stephensons, Easingwold. Please contact the selling agent or developer directly to obtain any information which may be available under the terms of The Energy Performance of Buildings (Certificates and Inspections) (England and Wales) Regulations 2007 or the Home Report if in relation to a residential property in Scotland.
*This is the average speed from the provider with the fastest broadband package available at this postcode. The average speed displayed is based on the download speeds of at least 50% of customers at peak time (8pm to 10pm). Fibre/cable services at the postcode are subject to availability and may differ between properties within a postcode. Speeds can be affected by a range of technical and environmental factors. The speed at the property may be lower than that listed above. You can check the estimated speed and confirm availability to a property prior to purchasing on the broadband provider's website. Providers may increase charges. The information is provided and maintained by Decision Technologies Limited. **This is indicative only and based on a 2-person household with multiple devices and simultaneous usage. Broadband performance is affected by multiple factors including number of occupants and devices, simultaneous usage, router range etc. For more information speak to your broadband provider.
Map data ©OpenStreetMap contributors.






