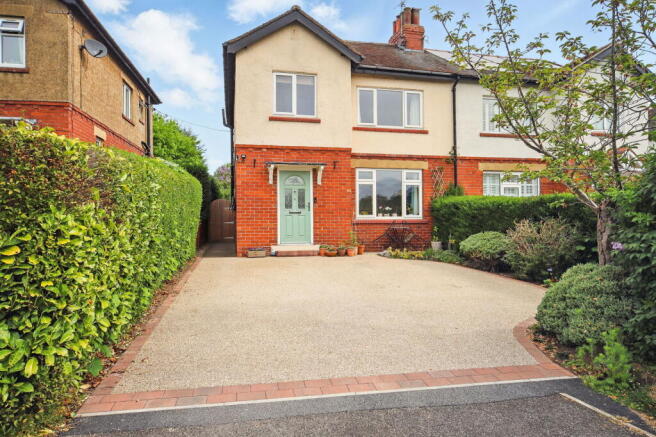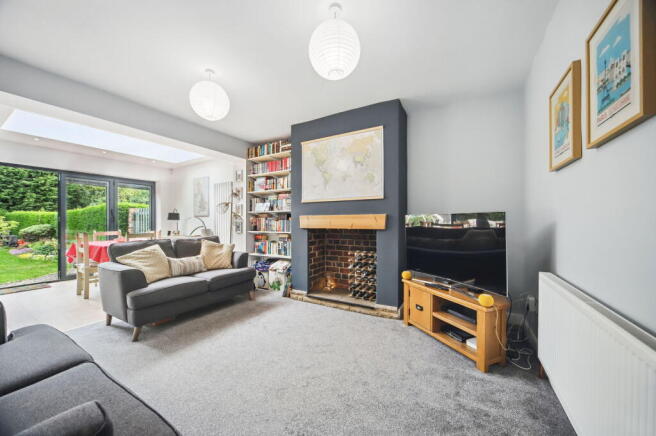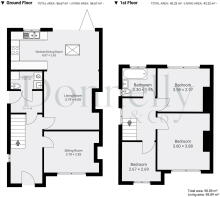Wayside Terrace, Huby, LS17 0AJ

- PROPERTY TYPE
Semi-Detached
- BEDROOMS
3
- BATHROOMS
1
- SIZE
1,064 sq ft
99 sq m
- TENUREDescribes how you own a property. There are different types of tenure - freehold, leasehold, and commonhold.Read more about tenure in our glossary page.
Freehold
Key features
- EXTENDED & MODERNISED THREE BEDROOM SEMI-DETACHED HOME
- FULL-WIDTH REAR EXTENSION WITH OPEN-PLAN LIVING KITCHEN
- THREE DISTINCT LIVING ZONES INCLUDING SNUG WITH INGLENOOK FIREPLACE
- STRIKING CEILING LANTERN AND BI-FOLD ALUMINIUM DOORS TO GARDEN
- COMPLETE REWIRE AND RE-PLASTERING TO EXTENSION SINCE 2017
- COMPOSITE FRONT DOOR AND FULL UPVC DOUBLE GLAZING
- UTILITY ROOM WITH WC AND INTEGRATED STORAGE
- GENEROUS, LANDSCAPED FLAT GARDEN WITH SUN TERRACE AND SHED
- RESIN-BOUND DRIVEWAY WITH OFF-STREET PARKING FOR TWO CARS
- OUTSTANDING COUNTRYSIDE VIEWS AND EXCELLENT COMMUTER LINKS
Description
VIEWINGS AVAILABLE BY APPOINTMENT ONLY
THE PROPERTY
Donnelly & Co are delighted to present this extended and modernised three-bedroom semi-detached home, set within an attractive row of 1930s properties and enjoying panoramic countryside views across the North Yorkshire landscape.
Occupying a generous, flat plot, this beautifully upgraded property offers excellent outdoor space and potential for further landscaping or development (subject to planning). Since 2017, the current owners have carried out significant improvements, blending original charm with high-specification features to create a stylish and highly functional home.
Located in the popular village of Huby, the property is just a short walk from Weeton Station, which offers direct rail links to Leeds, Harrogate, and York. Leeds city centre is accessible in approximately 25 minutes, making this an ideal home for commuters seeking a peaceful rural lifestyle without sacrificing connectivity.
LOCATION – WHY LIVE IN HUBY?
A Rural Village With Outstanding Connectivity
Surrounded by open countryside, Huby offers the best of village life with the convenience of fast connections to urban centres. The area is a favourite among families, professionals, and downsizers thanks to its amenities, schools, and community feel.
Schools
Nearby schools include North Rigton Primary, Pool-in-Wharfedale Primary, Harrogate Grammar School, and Prince Henry’s Grammar School in Otley—all known for strong academic results and supportive environments.
Transport
Weeton Station (just a short walk away) provides direct train services to Leeds, Harrogate and York. Major roads including the A61 and A1(M) are also within easy reach, ideal for regional and national travel.
RECENT HOME IMPROVEMENTS
Since 2017, the property has undergone an extensive programme of upgrades, including:
- Full-width rear extension creating a spacious open-plan kitchen and living area
- Full rewiring and partial re-plastering (limited to the extension, living kitchen and utility room)
- New composite front door
- Replacement of all windows with UPVC double-glazed units
- Creation of a central snug with recessed inglenook fireplace
- Off-white render applied to the extension only
- Installation of resin-bound driveway with side-by-side parking for two cars
- Addition of a utility room with WC
- Fitting of bi-fold aluminium doors opening to the garden
- Oil-fired central heating system with a 1,250-litre external oil tank, typically lasting around 13 months
ACCOMMODATION IN BRIEF
Entrance Hall
A wide and welcoming hallway with staircase to the first floor. Finished in neutral tones with wood-style flooring, this space sets a bright and spacious tone.
Front Living Room
Located at the front of the home, this room offers a quiet and private retreat away from the main living areas, featuring far-reaching countryside views and ample natural light.
Utility Room with WC
Fitted with plumbing and venting for white goods, WC, sink, heated towel rail and built-in storage. An ideal, practical addition to family life.
Living Kitchen & Snug
A striking open-plan living space, arranged into three distinct zones:
Kitchen – Sleek worktops, integrated Zanussi double electric oven and grill, four-ring induction hob with extractor, full-size dishwasher, shaker-style cabinetry with soft-close drawers, and space for an American-style fridge-freezer.
Dining Area – A central focal point with seating for six beneath a feature ceiling lantern, flooding the space with natural light. Bi-fold aluminium doors open out to the generous, flat rear garden, seamlessly blending indoor and outdoor living.
Snug – A characterful and cosy space featuring a recessed inglenook fireplace, perfect for unwinding.
UPSTAIRS
- Two spacious double bedrooms and one generous single
- Contemporary family bathroom with stylish fittings
- Large loft space suitable for storage or potential conversion (STPP)
EXTERNALLY
- To the front, a resin-bound driveway provides off-street parking for two vehicles side by side.
- The flat and well-landscaped rear garden is a standout feature—ideal for families and entertaining. It includes a flagstone sun terrace, a hardstanding for a garden shed, and wide planted borders with mature and seasonal plants. The space is fully enclosed for privacy and security, offering a peaceful and safe setting for children and pets.
AGENTS NOTE - Please be advised that their property details may be subject to change and must not be relied upon as an accurate description of this home. Although these details are thought to be materially correct, the accuracy cannot be guaranteed, and they do not form part of any contract. All services and appliances must be considered 'untested' and a buyer should ensure their appointed solicitor collates any relevant information or service/warranty documentation. Please note, all dimensions are approximate/maximums and should not be relied upon for the purposes of floor coverings.
ANTI-MONEY LAUNDERING REGULATIONS - All clients offering on a property will be required to produce photographic proof of identification, proof of residence, and proof of the financial ability to proceed with the purchase at the agreed offer level. We understand it is not always easy to obtain the required documents and will assist you in any way we can.
COUNCIL TAX - This home is in Council Tax Band D according to Harrogate Council's website.
- COUNCIL TAXA payment made to your local authority in order to pay for local services like schools, libraries, and refuse collection. The amount you pay depends on the value of the property.Read more about council Tax in our glossary page.
- Band: D
- PARKINGDetails of how and where vehicles can be parked, and any associated costs.Read more about parking in our glossary page.
- Driveway
- GARDENA property has access to an outdoor space, which could be private or shared.
- Private garden
- ACCESSIBILITYHow a property has been adapted to meet the needs of vulnerable or disabled individuals.Read more about accessibility in our glossary page.
- Ask agent
Wayside Terrace, Huby, LS17 0AJ
Add an important place to see how long it'd take to get there from our property listings.
__mins driving to your place
Get an instant, personalised result:
- Show sellers you’re serious
- Secure viewings faster with agents
- No impact on your credit score
Your mortgage
Notes
Staying secure when looking for property
Ensure you're up to date with our latest advice on how to avoid fraud or scams when looking for property online.
Visit our security centre to find out moreDisclaimer - Property reference S1303869. The information displayed about this property comprises a property advertisement. Rightmove.co.uk makes no warranty as to the accuracy or completeness of the advertisement or any linked or associated information, and Rightmove has no control over the content. This property advertisement does not constitute property particulars. The information is provided and maintained by Donnelly and Co, Horsforth. Please contact the selling agent or developer directly to obtain any information which may be available under the terms of The Energy Performance of Buildings (Certificates and Inspections) (England and Wales) Regulations 2007 or the Home Report if in relation to a residential property in Scotland.
*This is the average speed from the provider with the fastest broadband package available at this postcode. The average speed displayed is based on the download speeds of at least 50% of customers at peak time (8pm to 10pm). Fibre/cable services at the postcode are subject to availability and may differ between properties within a postcode. Speeds can be affected by a range of technical and environmental factors. The speed at the property may be lower than that listed above. You can check the estimated speed and confirm availability to a property prior to purchasing on the broadband provider's website. Providers may increase charges. The information is provided and maintained by Decision Technologies Limited. **This is indicative only and based on a 2-person household with multiple devices and simultaneous usage. Broadband performance is affected by multiple factors including number of occupants and devices, simultaneous usage, router range etc. For more information speak to your broadband provider.
Map data ©OpenStreetMap contributors.




