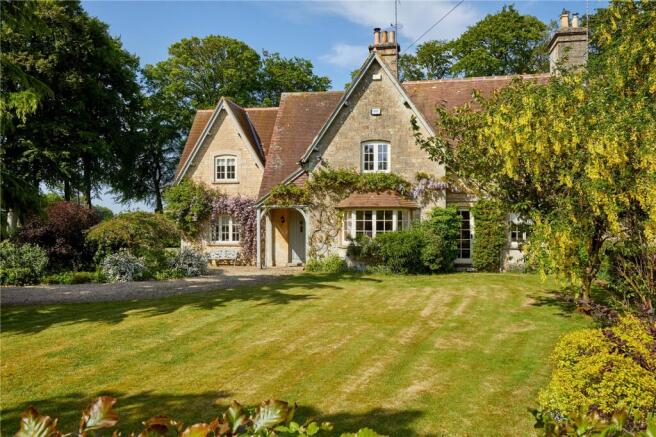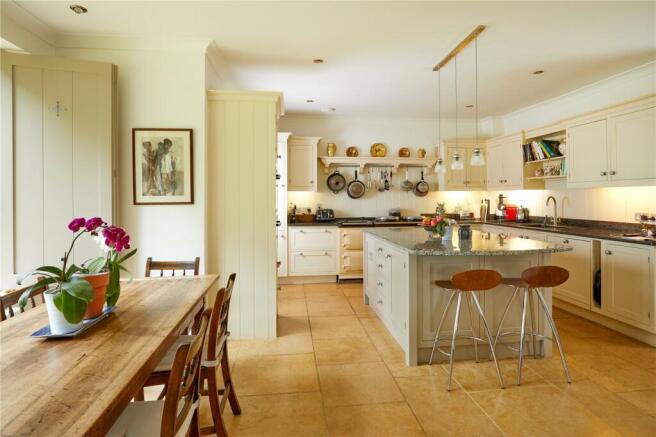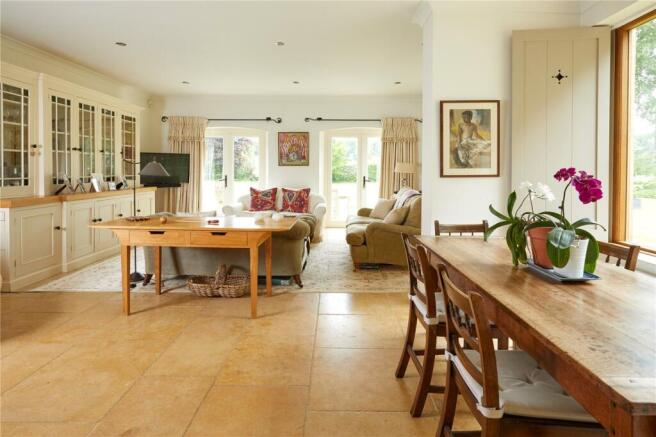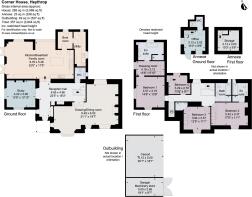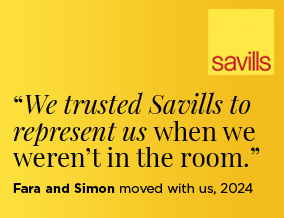
Heythrop, Chipping Norton, Oxfordshire, OX7

- PROPERTY TYPE
Semi-Detached
- BEDROOMS
4
- BATHROOMS
3
- SIZE
Ask agent
- TENUREDescribes how you own a property. There are different types of tenure - freehold, leasehold, and commonhold.Read more about tenure in our glossary page.
Freehold
Key features
- Beautiful home with Victorian origins in a charming village location
- Impressive kitchen/breakfast/family room
- Outbuilding, which has been used as a home office
- Triple oak garage
- Level landscaped gardens
- Countryside views
- EPC Rating = E
Description
Description
Corner House enjoys a unique, privileged location in the charming village of Heythrop, and as its name suggests, occupies a generous corner plot backing on to open fields. Of Victorian origins, this semi-detached property forms part of what would have formerly been estate cottages to Heythrop Park.
Constructed of local stone beneath a pitched tiled roof, the property has been adapted, remodelled and extended over the years, most recently in the last 12 years, when the property was extended to create a spectacular kitchen/breakfast/family room together with a generous principal bedroom suite, all maximising the views over the gardens and countryside beyond. Whilst the property is not listed (nor is it in a conservation area), it has character features such as a bay window, window seats and working fireplace.
The accommodation offers the perfect combination of formal reception areas with the more relaxed multi-purpose kitchen/breakfast/family room ideal for entertaining and family life. The drawing/dining room is spacious with bay window and working open fireplace. There is also a study/home office which could be a sitting room or playroom.
The impressive 32 ft kitchen/breakfast/family room includes bespoke handmade fitted units and island with full height atrium window to the dining area and two pairs of French doors to the garden. Stone flooring. Four oven oil fired Aga, built in work units and central island. Integrated appliances include a double oven, two ring electric hob, fridge freezer and dish washer.
The principal bedroom has an en suite dressing room with bespoke fitted wardrobes and en suite bath/shower room. There are three further bedrooms and two further bath/shower rooms, all fitted with modern white suites.
Outbuildings and gardens:
A short distance from the kitchen is a separate stone building, which has been used as home office with storage above.
Constructed in 2007 is a triple oak garage, with 3 phase electricity, one part closed with two open bay covered spaces.
There is also a timber garden store and green house.
The gardens to the front are gated and set behind traditional dry stone wall. Ample gravel parking leads to the garage and entrance to the property.
There are paved entertaining terraces enjoying both morning and evening sunlight.
Level, landscaped gardens adjoining neighbouring fields to two sides are mainly laid to lawn with mature beech trees, one with a tree house (currently in need of restoration). There are various fruit trees and established borders and beds.
Location
Heythrop is a pretty, sought after village situated in North West Oxfordshire near the market town of Chipping Norton on the edge of the Cotswolds. With origins dating to Norman times, it took its current form in the early 19th century when the wealthy industrialist Albert Brassey built a ‘model village’ consisting of estate cottages for the staff and farm workers of Heythrop Park.
Chipping Norton provides for everyday requirements. Banbury and Oxford offer extensive requirements.
Communication links include mainline rail stations at Charlbury, (London/Paddington about 72 minutes) and Banbury, (London/Marylebone about 56 minutes) and M40 (J8) Oxford and (J11) at Banbury.
Primary schools can be found at Little Tew and Chipping Norton; secondary education at Chipping Norton. Local independent schools include: Kitebrook (Moreton-in-Marsh), Tudor Hall, (Bloxham), Bloxham School as well as excellent schools in Oxford and Cheltenham.
Local leisure activities in the area include Soho Farmhouse private members club at Great Tew; Daylesford Organic farm shop; Estelle Manor luxury hotel and country club at Eynsham Park; Golf at Heythrop Park, Chipping Norton and Tadmarton Heath; horse racing at Cheltenham; theatre at Chipping Norton and Oxford.
All distances and times are approximate.
Additional Info
Mains water and electricity. Oil fired boiler. BT and Broadband subject to usual transfers. Private drainage (septic tank) - We understand this is not compliant with the relevant government regulations/registered with the appropriate body.
Council Tax Band: G with improvement indicator.
Brochures
Web DetailsParticulars- COUNCIL TAXA payment made to your local authority in order to pay for local services like schools, libraries, and refuse collection. The amount you pay depends on the value of the property.Read more about council Tax in our glossary page.
- Band: G
- PARKINGDetails of how and where vehicles can be parked, and any associated costs.Read more about parking in our glossary page.
- Yes
- GARDENA property has access to an outdoor space, which could be private or shared.
- Yes
- ACCESSIBILITYHow a property has been adapted to meet the needs of vulnerable or disabled individuals.Read more about accessibility in our glossary page.
- Ask agent
Heythrop, Chipping Norton, Oxfordshire, OX7
Add an important place to see how long it'd take to get there from our property listings.
__mins driving to your place
Get an instant, personalised result:
- Show sellers you’re serious
- Secure viewings faster with agents
- No impact on your credit score
Your mortgage
Notes
Staying secure when looking for property
Ensure you're up to date with our latest advice on how to avoid fraud or scams when looking for property online.
Visit our security centre to find out moreDisclaimer - Property reference BAS150098. The information displayed about this property comprises a property advertisement. Rightmove.co.uk makes no warranty as to the accuracy or completeness of the advertisement or any linked or associated information, and Rightmove has no control over the content. This property advertisement does not constitute property particulars. The information is provided and maintained by Savills, Banbury. Please contact the selling agent or developer directly to obtain any information which may be available under the terms of The Energy Performance of Buildings (Certificates and Inspections) (England and Wales) Regulations 2007 or the Home Report if in relation to a residential property in Scotland.
*This is the average speed from the provider with the fastest broadband package available at this postcode. The average speed displayed is based on the download speeds of at least 50% of customers at peak time (8pm to 10pm). Fibre/cable services at the postcode are subject to availability and may differ between properties within a postcode. Speeds can be affected by a range of technical and environmental factors. The speed at the property may be lower than that listed above. You can check the estimated speed and confirm availability to a property prior to purchasing on the broadband provider's website. Providers may increase charges. The information is provided and maintained by Decision Technologies Limited. **This is indicative only and based on a 2-person household with multiple devices and simultaneous usage. Broadband performance is affected by multiple factors including number of occupants and devices, simultaneous usage, router range etc. For more information speak to your broadband provider.
Map data ©OpenStreetMap contributors.
