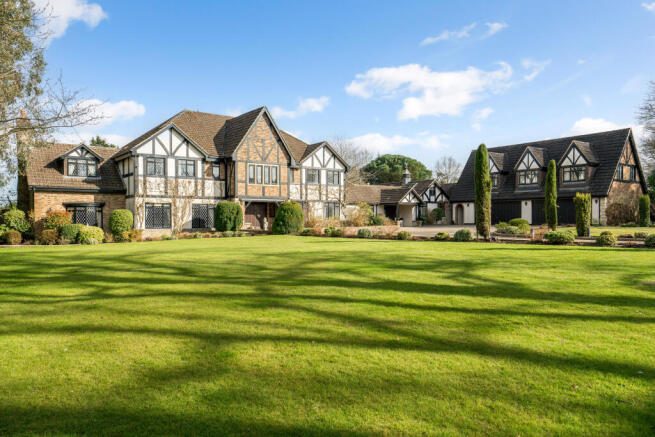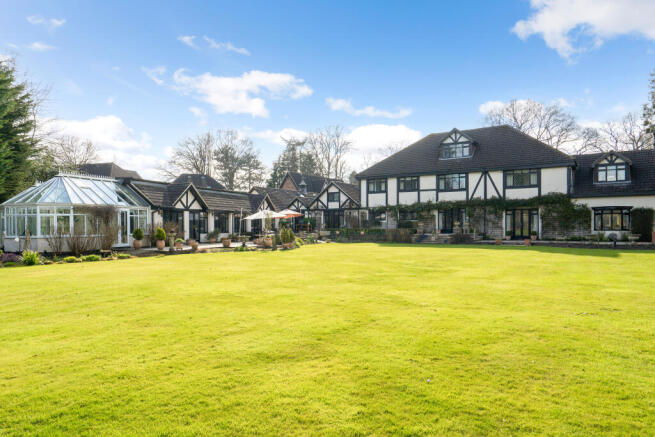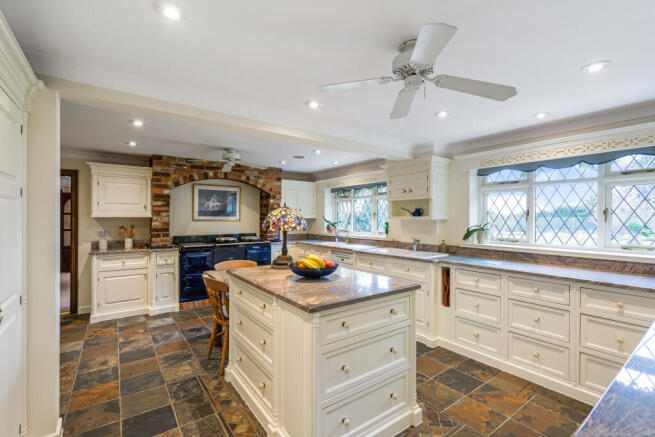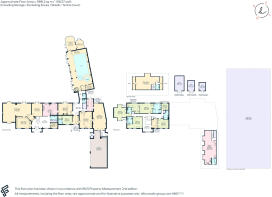Stokesheath Road, Oxshott, KT22

- PROPERTY TYPE
Detached
- BEDROOMS
7
- BATHROOMS
4
- SIZE
10,637 sq ft
988 sq m
- TENUREDescribes how you own a property. There are different types of tenure - freehold, leasehold, and commonhold.Read more about tenure in our glossary page.
Freehold
Key features
- Magnificent 10
- 000 sq ft residence
- Situated on the coveted Crown Estate in Oxshott
- Beautifully landscaped grounds of approximately 1.6 acres
- Self-contained studio apartment
- Swimming pool complex with Jacuzzi and sauna
- all-weather tennis court
Description
of Surrey’s most prestigious private estates. Situated
on a plot of approximately 1.6 acres and set within
private grounds, the house measures 10,637 sq ft with
extensive leisure facilities. Available for the first time in
over 30 years, Somersby House is a truly exceptional,
large family house completely renovated and extended.
The wonderfully green and established grounds wrap
around the house, creating the feeling of a private
reserve, whilst enjoying all the security and benefits of
being a part of the highly desirable Crown Estate. This
extensive accommodation includes formal entertaining
spaces, family rooms, self-contained accommodation for
staff and a magnificent leisure complex. There is scope
for further extension or development, with plans already
prepared.
This expansive accommodation offers excellent natural
light, fantastic flow, and an extremely high standard of
décor throughout. The house divides itself neatly into
separate ‘formal’ and ‘family’ areas. A grand reception
hall opens in the formal part of the house to a library,
a drawing room, a dining room, and a study, making it
ideal for entertaining with the option to keep the formal
and family sides of the house separate. The family
side is equally spacious and well appointed, featuring
a warm and welcoming kitchen equipped with an
AGA, handmade cabinetry, and granite work surfaces.
Adjoining the kitchen, a light-filled family dining room
leads to an internal lobby providing access to a family
sitting room, cinema/snooker room and the indoor leisure
facilities comprising a 10-metre swimming pool, Jacuzzi,
sauna, gym, and changing/showering facilities.
There are five bedrooms on the first floor, including
a principal bedroom with en suite and dressing room.
Two of the additional bedrooms are en suite and there
is a family bathroom and a children’s study area. A
bedroom with en suite on the ground floor is ideal for
a housekeeper or au pair, and there is a large study/
playroom/bedroom on the second floor with toilet
facilities.
The self-contained studio/annexe incorporates an
open plan kitchen, sitting dining bedroom with separate
bathroom. The studio/annex has its own entrance door.
Outside
Somersby House enjoys a prime setting within
landscaped grounds of about 1.6 acres at the northeastern
corner of the Crown Estate, in a secluded
position bordered by green belt countryside. The house
is set behind two sets of imposing electric gates opening
to a sweeping carriage driveway, with mature trees all
around the boundary providing a high degree of natural
privacy. There is parking for up to 30 cars in addition
to an attached four-car garage, which has a studio
apartment above.
Great care has been taken over the gardens which
are magnificent in full bloom, with each season bringing
a fresh new look. Flowerbeds, abundant borders of
hydrangea, colourful acers and a variety of grasses
create different texture. Fruit cages, vegetable beds and
herbs creating a useful kitchen garden and the grounds
are equipped with a full irrigation system. The garden
has previously been featured in the National Garden
Scheme.
Adjoining the house there is a large terrace for
entertaining and, to the rear, a hard all-weather
tennis court. The gardens are installed with lighting for
entertaining after dark, additional security lighting and
CCTV. There is a charming pond with a water feature
and fountains and several large sheds provide garden
storage.
Situation
Stokesheath Road is situated in the village of Oxshott,
located about 20 miles to the southwest of central
London. The area is surrounded by beautiful countryside
and the towns of Cobham, Esher, Guildford, Epsom,
and Weybridge which offer a huge variety of shopping
and leisure facilities, including golf courses, tennis and
health clubs, horse racing, wonderful country walks and
excellent dining opportunities. The Royal Automobile
Club has its country location nearby in Epsom. The area
is renowned for the variety and quality of both private
and state schools, for example, Danes Hill, Reed’s School,
Oxshott and St John’s, The Royal Kent and ACS Cobham.
There are excellent transport links to London by car via
the A3, Oxshott railway station offers regular services
to London, Waterloo and both Heathrow and Gatwick
international airports are easily accessible via the A3
and M25.
Property Ref Number:
HAM-55570Brochures
Brochure- COUNCIL TAXA payment made to your local authority in order to pay for local services like schools, libraries, and refuse collection. The amount you pay depends on the value of the property.Read more about council Tax in our glossary page.
- Band: G
- PARKINGDetails of how and where vehicles can be parked, and any associated costs.Read more about parking in our glossary page.
- Yes
- GARDENA property has access to an outdoor space, which could be private or shared.
- Yes
- ACCESSIBILITYHow a property has been adapted to meet the needs of vulnerable or disabled individuals.Read more about accessibility in our glossary page.
- Ask agent
Stokesheath Road, Oxshott, KT22
Add an important place to see how long it'd take to get there from our property listings.
__mins driving to your place
Get an instant, personalised result:
- Show sellers you’re serious
- Secure viewings faster with agents
- No impact on your credit score
Your mortgage
Notes
Staying secure when looking for property
Ensure you're up to date with our latest advice on how to avoid fraud or scams when looking for property online.
Visit our security centre to find out moreDisclaimer - Property reference a1nQ500000FGgvVIAT. The information displayed about this property comprises a property advertisement. Rightmove.co.uk makes no warranty as to the accuracy or completeness of the advertisement or any linked or associated information, and Rightmove has no control over the content. This property advertisement does not constitute property particulars. The information is provided and maintained by Hamptons, Esher. Please contact the selling agent or developer directly to obtain any information which may be available under the terms of The Energy Performance of Buildings (Certificates and Inspections) (England and Wales) Regulations 2007 or the Home Report if in relation to a residential property in Scotland.
*This is the average speed from the provider with the fastest broadband package available at this postcode. The average speed displayed is based on the download speeds of at least 50% of customers at peak time (8pm to 10pm). Fibre/cable services at the postcode are subject to availability and may differ between properties within a postcode. Speeds can be affected by a range of technical and environmental factors. The speed at the property may be lower than that listed above. You can check the estimated speed and confirm availability to a property prior to purchasing on the broadband provider's website. Providers may increase charges. The information is provided and maintained by Decision Technologies Limited. **This is indicative only and based on a 2-person household with multiple devices and simultaneous usage. Broadband performance is affected by multiple factors including number of occupants and devices, simultaneous usage, router range etc. For more information speak to your broadband provider.
Map data ©OpenStreetMap contributors.







