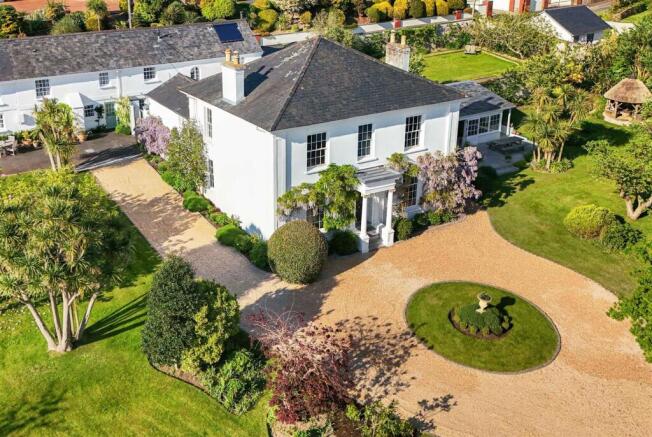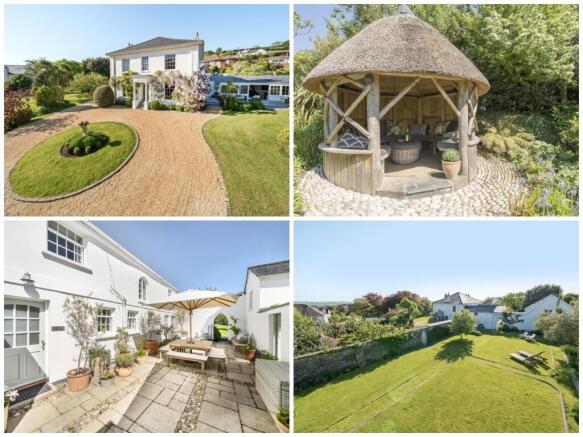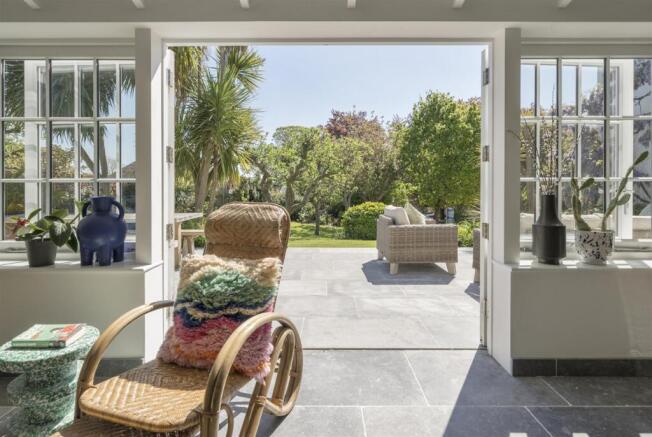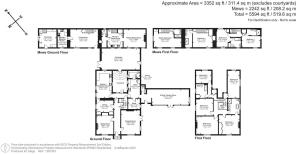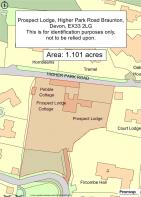
Braunton

- PROPERTY TYPE
Detached
- BEDROOMS
8
- BATHROOMS
6
- SIZE
Ask agent
- TENUREDescribes how you own a property. There are different types of tenure - freehold, leasehold, and commonhold.Read more about tenure in our glossary page.
Freehold
Key features
- Main House; Portico, Hall, Cloakrooms
- Drawing Room, Sitting Room, Library
- Fabulous Garden/Dining Room. Study
- Kitchen/Breakfast Room, Laundry
- 5 Bedrooms, 2 Bathrooms
- Coach House arranged as 2 Cottages
- Studio Apartment. Thatched Summerhouse
- Beautiful 1.1 Acre Grounds. Extensive parking
- Council Tax Bands G, A & Business rated
- Tender date 4/7/25. Freehold
Description
Situation & Amenities - Seven Acres Park is an exclusive ‘no-through’ residential area, bounded by Braunton’s two most prestigious addresses, which are Higher and Lower Park Roads. Prospect Lodge enjoys vehicular access from both and is set within its own private and secluded ‘oasis’ grounds. The position is so popular because it is not only peaceful, but within a healthy walk of open countryside and Braunton village, which offers a good range of shopping facilities and amenities, providing for day-to-day needs as well as a Tesco supermarket and both primary and secondary schools. The village is also ideally placed for easy access to the sandy surfing beaches at Croyde, Putsborough, Saunton (also with Championship Golf Course) and Woolacombe which are all approximately 5 miles to the West.
Description - Arguably one of Braunton’s finest homes, Prospect Lodge is quite simply a stunning property, which exudes character, quality and style. The main residence has evolved over the centuries, with origins around 1640. A Regency façade was added around 1820 and the most recent modifications have been during the 1980s and as recently as 2022. The house presents painted rendered elevations beneath a pyramidal slate roof, and is Grade II Listed as being of architectural and historical interest. Internally the house has been sympathetically renovated, where 21st Century refinements sit well with original period features, many of which are documented in detail to follow, on a room-by-room basis. The generous, versatile and extremely well-presented accommodation is both grand and homely, enhanced by the flair and contents, many of which the vendors are prepared to consider selling by separate negotiation.
The detached Mews/Coach House conversion presents similar elevations to the main house, and is currently arranged as two beautifully presented self-contained cottages (which can also interconnect), together with workshop and studio Apartment above. We understand that the existing consent is as ancillary accommodation, ideal for relatives or guests, but the cottages also offer potential as lucrative holiday lets, subject to any necessary change of use.
The dwellings are complemented by manicured well-established gardens, with notable features including a carriage driveway and extensive parking, Mediterranean style courtyard and terraces, walled former kitchen garden, attractive pond, thatched gazebo. The grounds are tranquil, arranged as a series of external ‘rooms’ filled with many established specimen shrubs and trees, and they make the perfect setting for a marquee to be erected to celebrate those special occasions, and to make memories.
We are advised by the vendors that their planning consultant believes that there may be potential to develop part of the gardens with a separate residential dwelling/s subject to planning permission. All in all, there is something for everyone at Prospect Lodge, which is a special place – often sought but seldom found, offering potential for a variety of uses to include a change in lifestyle.
Special Note - The contents of both cottages are included in the sale.
Directions - W3W//////accordion.confirms.door
Outside - From Seven Acres Park, to the left of the initial part of the drive, is a delightful wooded area, where there are several mature beech trees, under planted with masses of Spring bulbs, and bounded by estate-style iron fencing. There is a bank of ferns which separates the woodland area from the formal front garden. One then arrives at the pillared double entrance gates with intercom system linking to the house. These open onto a continuation of the gravelled carriage driveway, terminating as a turning circle with central stone urn. A spur drive leads onto the cottages, which can also be independently accessed from Higher Park Road to the rear. The driveway is flanked by sweeping lawns, interspersed with many well-established trees and shrubs. There is a croquet lawn and above this an area currently accommodating children’s climbing frame and trampoline, as well as compost bins and a large timber MOWER SHED/TOOL STORE. To the right of the drive there are areas of shrubbery, a most attractive circular ornamental pond, overlooked by the thatched circular GAZEBO/SUMMERHOUSE which has fitted bench seating & power connected. Adjacent to the ORANGERY is an extensive SLATE TERRACE which also overlooks the pond and area of ancient ORCHARD. Mature wisteria is trained over different elevations of the house, mainly purple but one white. Approached through a Gothic style arched gateway is the walled former KITCHEN GARDEN where the former beds are laid to lawn, and could easily be reinstated, subject to a buyer’s requirements. There are well-stocked borders. Two timber SHEDS, a LOG STORE and well-established vine and fig. A second arched aperture with wrought iron gate leads to the Mediterranean style COURTYARD between the main house and PEBBLE COTTAGE. This provides shelter and is a perfect area for entertaining. A doorway leads to a lower COURTYARD at the rear of the main house, which is completely private. At the opposite end of the MAIN COURTYARD a further door leads onto additional TERRACES outside LUNDY COTTAGE and WORKSHOP, and at one end is a gravelled and walled TERRACE, adjacent to the pillared wooden gated access onto Higher Park Road.
Services - All mains services are connected. There are three independent gas central heating systems (one serving each of the dwellings). There is underfloor heating to the Orangery in the main house. There are solar tubes on the roof of the Coach House, which provide water heating for the main house. According to Ofcom Superfast broadband is available in the area and mobile signal is likely from several providers. For further information please visit
Accommodation - PROSPECT LODGE
GROUND FLOOR
Portico ENTRANCE with lantern. Half-glazed front door with two coloured panels inset to ENTRANCE HALL ornate ceiling cornice, elliptical archway leading to REAR HALL and dog-leg Regency staircase with stick balusters and wreathed handrail leading to First Floor (described later). DRAWING ROOM open fireplace with ornate marble surround, slate hearth, double aspect views, French doors to the TERRACE – all with window shutters, stripped wood flooring, ornate plaster cornice and ceiling rose, maid bell (not connected). SITTING ROOM open fireplace with grey marble surround, window overlooking the front garden with shutters, maid bell (not connected), recess for tv, ornate ceiling rose. LIBRARY pair of glass-fronted bookcases with cupboards below, window overlooking the garden with shutters. KITCHEN/BREAKFAST ROOM double aspect views, extensive range of units in a dark blue theme, topped by marble effect Corian work surfaces incorporating Belfast sink, integrated Hotpoint dishwasher, space for American style fridge/freezer, ample space for breakfast table, stripped wood flooring, Lacanche range comprising electric ovens and gas hob, extractor hood above. INNER HALL with half-glazed door to REAR COURTYARD, CUPBOARD under stairs. Half-glazed door to UTILITY ROOM matching units to the Kitchen, Belfast sink, space and plumbing for washing machine and tumble dryer, stripped wood flooring, PANTRY with shelving, stone flagged floor, cupboard housing hot water cylinder. SMALL STUDY with window shutters. REAR HALL half-glazed door to TERRACE. CLOAKROOM low level wc, slate wash hand basin and surround, tiled splashback, wall mirror, extractor fan. GARDEN/DINING ROOM/ORANGERY this is another ‘wow’ factor of the property, completed in 2024 and a wonderful entertaining space, with slate flooring throughout, half-vaulted ceiling, double glazed windows to the whole of one wall with a pair of half-glazed doors to extensive SUN TERRACE – bringing the outside in. The terrace is ideal for Al fresco dining and/or sun worshipping. Returning to the ENTRANCE HALL the aforementioned grand staircase is overlooked by a feature arched window. It rises first to Mezzanine Level 1. BEDROOM 4 double aspect overlooking the walled garden, trap to loft. Mezzanine Level 2. Landing, built-in storage CUPBOARD. BEDROOM 5 Plantation shutters, trap to loft. BATHROOM with panelled bath, Mira shower, tiled surround, glass screen, wash hand basin within a Corian surround, drawers beneath, wall mirror with two lights above, low level wc, stripped wood flooring, Plantation style shutters, heated towel rail/radiator, AIRING CUPBOARD. MAIN LANDING dentilled cornice. BEDROOM 1 window overlooking the garden with shutters, ornamental fireplace, ornate marble surround, pair of double fitted wardrobes. ENSUITE BATHROOM which is also Jack’n’Jill to the Landing, acrylic tub bath with ball and claw feet, freestanding telephone style shower, low level wc, shower cubicle with hand held and overhead units, his’n’her’s basins with Corian surround, cupboards under, trap to loft, painted floorboards. BEDROOM 2 with window shutters. BEDROOM 3 ornate period ornamental fireplace, window shutters.
PEBBLE COTTAGE is the larger of the two cottages, situated directly behind the main house, with accommodation arranged over two storeys.
ENTRANCE HALL tiled floor, built-in CLOAKS CUPBOARD (this was originally the interconnecting door to the adjoining cottage which can be opened up subject to a buyer’s requirements). CLOAKROOM low level wc, antique copper feature wash basin, slate surround and wall mirror, tiled flooring. KITCHEN in a white gloss theme with Corian work surfaces, stainless steel sink, integral Bosch dishwasher, SMEG 4-ring gas hob, SMEG electric oven, cupboard concealing fridge and washing machine, work surface with shelving over, tiled flooring, Plantation shutters, room for dining table. Open arch to SITTING ROOM with fireplace, fitted wood burner, Plantation shutters, fitted shelving within a recess. FIRST FLOOR LANDING. BEDROOM 1 double aspect with Plantation shutters, vaulted ceiling. ENSUITE SHOWER ROOM with cubicle, pebble feature wall, hand held and overhead showers, low level wc, wash hand basin, heated towel rail/radiator, tiled flooring. BEDROOM 2 double aspect, Plantation shutters, built-in wardrobe. ENSUITE BATHROOM panelled bath, hand held and overhead shower units, tiled surround, glass screen, wash hand basin within a slate topped painted wooden plinth, heated towel rail/radiator, low level wc, feature arched window with Plantation shutters, cupboard housing hot water cylinder.
LUNDY COTTAGE is adjacent and also two storey. At GROUND FLOOR level there is a half-glazed door to LIVING/DINING ROOM with CUPBOARD understairs, fitted window blinds. KITCHEN/BREAKFAST ROOM with a grey theme topped by wood effect work surfaces, single drainer stainless steel sink, concealed washing machine, Beko induction hob, extractor hood, Beko electric oven, integrated fridge, breakfast bar, oak flooring. Concealed staircase rising to FIRST FLOOR. BEDROOM with vaulted painted beamed ceiling, double wardrobe, further walk-in wardrobe. ENSUITE SHOWER ROOM with Mira unit, tiled surround, wash hand basin, vanity cupboards and drawers, low level wc, heated towel rail/radiator.
Adjoining is the final two storey section of the Coach House. At GROUND FLOOR LEVEL a half-glazed door opens into WORKSHOP with shelved recess and work bench. There is a concealed staircase rising to STUDIO APARTMENT – double aspect with feature arched window. BED/SITTING ROOM with Kitchenette/Work Station. SHOWER ROOM Mira unit with tiled surround, glass screen, wash hand basin, vanity cupboards, low level wc, tiled and mirrored splashback, heated towel rail/radiator.
Method Of Sale - The property is offered for sale by Informal Tender. The closing date for tenders to be submitted is Friday 4th July 2025 at 12noon, if not sold prior.
Brochures
Braunton- COUNCIL TAXA payment made to your local authority in order to pay for local services like schools, libraries, and refuse collection. The amount you pay depends on the value of the property.Read more about council Tax in our glossary page.
- Band: G
- PARKINGDetails of how and where vehicles can be parked, and any associated costs.Read more about parking in our glossary page.
- Yes
- GARDENA property has access to an outdoor space, which could be private or shared.
- Yes
- ACCESSIBILITYHow a property has been adapted to meet the needs of vulnerable or disabled individuals.Read more about accessibility in our glossary page.
- Ask agent
Braunton
Add an important place to see how long it'd take to get there from our property listings.
__mins driving to your place
Get an instant, personalised result:
- Show sellers you’re serious
- Secure viewings faster with agents
- No impact on your credit score
Your mortgage
Notes
Staying secure when looking for property
Ensure you're up to date with our latest advice on how to avoid fraud or scams when looking for property online.
Visit our security centre to find out moreDisclaimer - Property reference 33866035. The information displayed about this property comprises a property advertisement. Rightmove.co.uk makes no warranty as to the accuracy or completeness of the advertisement or any linked or associated information, and Rightmove has no control over the content. This property advertisement does not constitute property particulars. The information is provided and maintained by Stags, Barnstaple. Please contact the selling agent or developer directly to obtain any information which may be available under the terms of The Energy Performance of Buildings (Certificates and Inspections) (England and Wales) Regulations 2007 or the Home Report if in relation to a residential property in Scotland.
*This is the average speed from the provider with the fastest broadband package available at this postcode. The average speed displayed is based on the download speeds of at least 50% of customers at peak time (8pm to 10pm). Fibre/cable services at the postcode are subject to availability and may differ between properties within a postcode. Speeds can be affected by a range of technical and environmental factors. The speed at the property may be lower than that listed above. You can check the estimated speed and confirm availability to a property prior to purchasing on the broadband provider's website. Providers may increase charges. The information is provided and maintained by Decision Technologies Limited. **This is indicative only and based on a 2-person household with multiple devices and simultaneous usage. Broadband performance is affected by multiple factors including number of occupants and devices, simultaneous usage, router range etc. For more information speak to your broadband provider.
Map data ©OpenStreetMap contributors.
