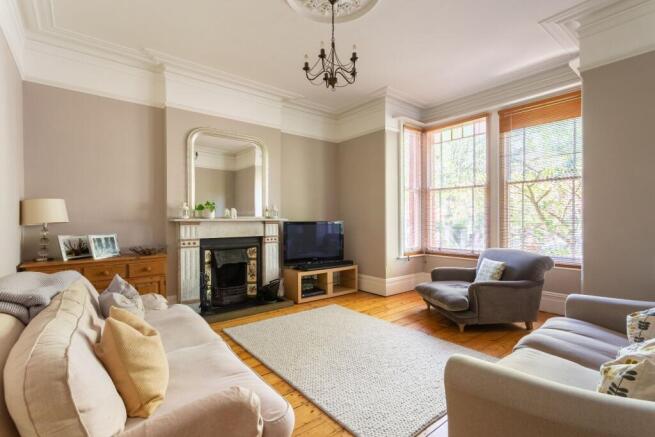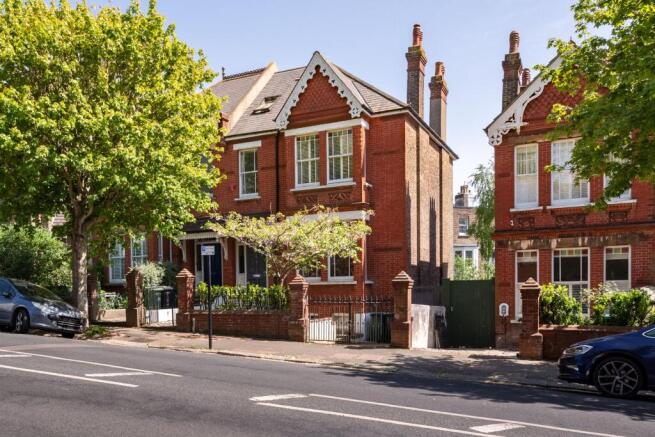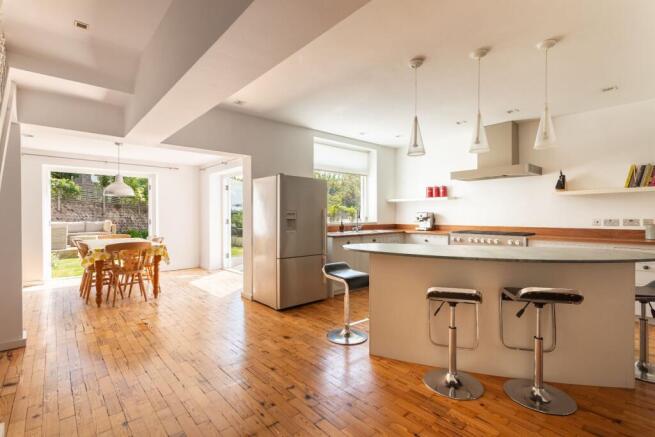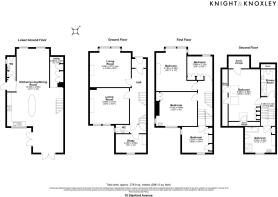Stanford Avenue, Brighton

- PROPERTY TYPE
Semi-Detached
- BEDROOMS
5
- BATHROOMS
2
- SIZE
2,982 sq ft
277 sq m
- TENUREDescribes how you own a property. There are different types of tenure - freehold, leasehold, and commonhold.Read more about tenure in our glossary page.
Freehold
Key features
- Highly Sought After Location
- 2,981 sqft of Living Space
- Handsome Red-Brick Victorian Semi-Detached House
- Full of Period Charm
- Sun-Filled South-West-Facing Garden
- Elevated Views Over The City
Description
Approached via a tiled path from a tree-lined street, the property is set behind a pretty walled front garden with a central blossom tree. The original porch, complete with decorative tiling and stained-glass top glazing, frames the front door. Inside, a small entrance lobby leads to a bright and spacious hallway with high ceilings, original cornicing and mouldings, and wood panelling up to the dado rail. The stripped pine floorboards and doors throughout the house are original, contributing to the home's authentic character.
The front reception room, located to the right, is a beautiful space featuring three metre-high ceilings, with decorative rose, tall sash windows that flood the room with light, deep skirting boards, and ornate cornicing. A striking fireplace with its original marble mantel, cast iron insert, tiled hearth, and side panels serves as a focal point. Adjacent is a second generous reception room, also featuring an impressive original fireplace, and large sash windows with views onto the garden. At the rear of this floor is a study with a charming garden outlook, and a WC.
The lower ground floor is accessed via a staircase with stripped wood treads and a Roger Oates runner. This level opens into a breathtaking, light-filled open-plan space featuring a Harvey Jones kitchen with a large central island and breakfast bar with Welsh slate countertop. There is a lounge area at the front, and a spacious dining area at the rear. Double doors on either side of the dining area, open directly onto the garden, creating a fantastic indoor-outdoor flow. The floor is laid with reclaimed parquet, adding warmth and texture. The kitchen is finished with solid Iroko wood worktops, in-frame cabinetry with Welsh slate knobs, a large Mercury five-burner range cooker with two ovens and grill, integrated dishwasher, and space for a full-height fridge-freezer.
A utility room off the kitchen provides plumbing for a washer and dryer, along with additional storage. On the opposite side, a small lobby offers space for coats and boots and leads directly to the garden. There is a WC/cloakroom off of the lobby, and the combi boiler is also housed here.
Moving up to the first floor, via stripped wood floors again with Roger Oates runner and stair rods, there is a lovely wide landing leading to four bedrooms. The bedroom at the back has
built-in wardrobes and views overlooking the garden. Next to this a spacious double which also has garden views, limewashed effect floorboards a sink set into a pretty louvre-door cupboard and built-in wardrobe.
The original main double bedroom at the front retains its beautiful wide original sash windows with shutter features and an elegant fireplace with a marble mantel, cast iron insert, and Victorian tiles. Another front-facing bedroom includes a sash window and bespoke fitted wardrobes.
The top floor, converted less than ten years ago, includes a large family bathroom with a sash window overlooking the garden, fitted shutters, a walk-in shower with thermostatic controls, an original fireplace, and built-in shelving beside the chimney breast.
Also on this level is the outstanding dual-aspect principal bedroom, which occupies most of the floor. It features engineered oak flooring, extensive eaves storage, three large Velux windows with blackout blinds, and bespoke fitted wardrobes. From the rear, the views stretch towards the sea. Two sizeable loft storage areas are also accessible via pull-down ladders. Completing this floor is a bright, modern shower room with walk-in shower, crisp white metro tiles, a white basin, and a back-to-wall WC beneath a Velux window.
The rear garden enjoys a sunny, south-westerly aspect and an unusually open outlook. It includes a large slate-tiled patio, raised beds with mature shrubs, a sunny raised decked area ideal for lounging, and a shed with vertical bike storage. Side access to the front adds practicality.
The property is a short stroll from Fiveways where there is a selection of local independent shops. These include a greengrocer, butcher, Store (a zero-waste shop), a delicatessen, gift shop, and Preloved of Brighton (selling pre-loved fashion). There is also a small Co-op supermarket, the Fiveways pub, various eateries and takeaways and a specialist wine shop. The house is also a short walk from the extremely popular Downs Infant and Junior schools and in the catchment area for Dorothy Stringer and Varndean secondary schools, both of which are very highly regarded. The Cleveland Arms on the west side of Blakers Park is your award-winning local, serving delicious food, prepared with locally sourced ingredients, seven days a week. On Ditchling Road, there is a choice of buses that run regularly into town. London Road station is a ten-minute walk, from where Southern services run into Brighton, or north towards Lewes, with connecting services to London. Preston Park Station Station is a fifteen-minute walk, from where Southern services run direct to London.
Council Tax Band: F
Tenure: Freehold
Brochures
Brochure- COUNCIL TAXA payment made to your local authority in order to pay for local services like schools, libraries, and refuse collection. The amount you pay depends on the value of the property.Read more about council Tax in our glossary page.
- Band: F
- PARKINGDetails of how and where vehicles can be parked, and any associated costs.Read more about parking in our glossary page.
- On street
- GARDENA property has access to an outdoor space, which could be private or shared.
- Private garden
- ACCESSIBILITYHow a property has been adapted to meet the needs of vulnerable or disabled individuals.Read more about accessibility in our glossary page.
- Ask agent
Stanford Avenue, Brighton
Add an important place to see how long it'd take to get there from our property listings.
__mins driving to your place
Explore area BETA
Brighton
Get to know this area with AI-generated guides about local green spaces, transport links, restaurants and more.
Get an instant, personalised result:
- Show sellers you’re serious
- Secure viewings faster with agents
- No impact on your credit score
About Knight & Knoxley, Brighton & Hove
Clyde Corner, 2 Clyde Road, Preston Circus, Brighton, BN1 4NP

Your mortgage
Notes
Staying secure when looking for property
Ensure you're up to date with our latest advice on how to avoid fraud or scams when looking for property online.
Visit our security centre to find out moreDisclaimer - Property reference RS1323. The information displayed about this property comprises a property advertisement. Rightmove.co.uk makes no warranty as to the accuracy or completeness of the advertisement or any linked or associated information, and Rightmove has no control over the content. This property advertisement does not constitute property particulars. The information is provided and maintained by Knight & Knoxley, Brighton & Hove. Please contact the selling agent or developer directly to obtain any information which may be available under the terms of The Energy Performance of Buildings (Certificates and Inspections) (England and Wales) Regulations 2007 or the Home Report if in relation to a residential property in Scotland.
*This is the average speed from the provider with the fastest broadband package available at this postcode. The average speed displayed is based on the download speeds of at least 50% of customers at peak time (8pm to 10pm). Fibre/cable services at the postcode are subject to availability and may differ between properties within a postcode. Speeds can be affected by a range of technical and environmental factors. The speed at the property may be lower than that listed above. You can check the estimated speed and confirm availability to a property prior to purchasing on the broadband provider's website. Providers may increase charges. The information is provided and maintained by Decision Technologies Limited. **This is indicative only and based on a 2-person household with multiple devices and simultaneous usage. Broadband performance is affected by multiple factors including number of occupants and devices, simultaneous usage, router range etc. For more information speak to your broadband provider.
Map data ©OpenStreetMap contributors.




