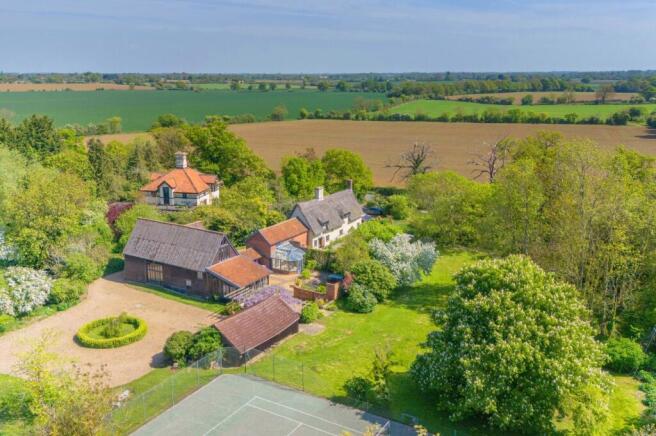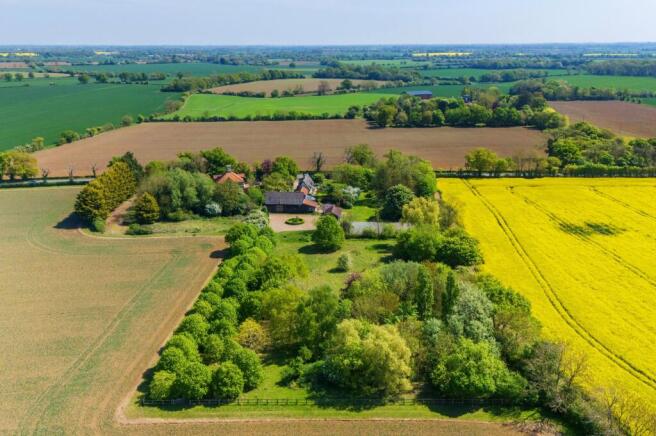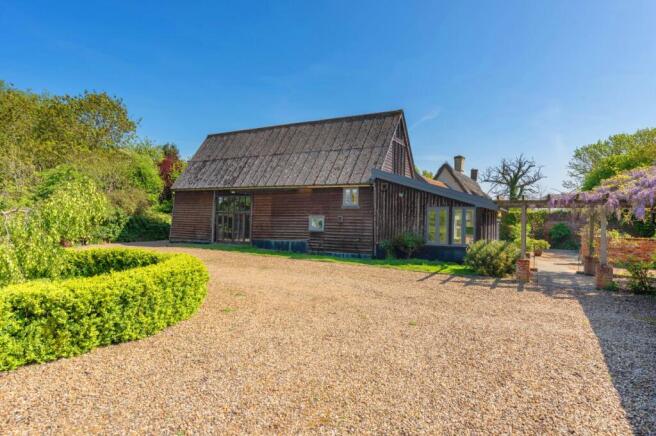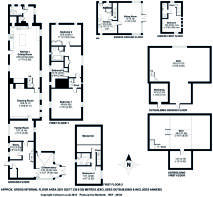Aspall Green, Suffolk

- PROPERTY TYPE
Detached
- BEDROOMS
5
- BATHROOMS
3
- SIZE
3,500 sq ft
325 sq m
- TENUREDescribes how you own a property. There are different types of tenure - freehold, leasehold, and commonhold.Read more about tenure in our glossary page.
Freehold
Key features
- Hall
- Drawing Room
- Family Room
- Study
- Kitchen/Dining Room
- Inner Hall
- Conservatory
- Shower Room
- Principal Landing
- Four Bedrooms (one en-suite bathroom)
Description
convenient setting.
Tawny's is a traditional timber framed farmhouse of plastered elevations under a thatched roof, being Grade II due to its architectural importance and historical relevance, believed to date back to the 16th-century with an adjoining Victorian stable block of red brick elevations under a tiled roof, which has been cleverly incorporated into the principal accommodation. Internally, the house offers large and bright rooms which are well decorated and beautifully presented throughout, retaining many notable features including the fine exposed timber frame and heavily beamed ceilings; inglenook fireplaces, exposed brick floors and even the original dovecote openings, now glazed and featured.
The original elements have been skillfully blended with contemporary nuances, allowing modern living in a traditional setting, with the accommodation as a whole extending to around 3,500ft2. The property comprises a side hall with tiled floors and access to the cloak/shower room with modern Victoria & Albert suite and shower cubicle.
The kitchen/breakfast room is a stylish and well-equipped, fitted with painted shaker-style units with granite worktops and large matching island, inset Belfast sink, Aga with matching freestanding Aga gas cooker, exposed brick floors, pantry and inglenook fireplace. Leading through to a double aspect sitting room with pamment floors, inglenook fireplace with wood-burning stove.
The sitting room leads through to the Victorian ‘wing’, with double aspect vaulted library/snug with considerable storage, through to a side hall with study and stairs to the galleried landing, with bedroom and bathroom. Accessed from the hall is an east-facing conservatory, overlooking the attractive gardens.
The first floor has a striking vaulted bedroom with fine exposed frame and double aspect, a large landing/dressing area with fitted wardrobes, luxury bathroom with stylish Victoria & Albert suite comprising freestanding bath, sink on painted stand, low level WC and storage cupboard. There are two further bedrooms.
Adjacent to the house, partly converted from the barn is a self-contained annexe overlooking the well planted, sheltered walled courtyard. The annexe comprises fitted kitchen/breakfast room, a spacious sitting room whilst on the first floor is a vaulted bedroom with en suite.
Outside
Lying to the West of the house are an excellent range of useful traditional outbuildings including a magnificent two storey Elizabethan barn with integral workshop with electricity supplied; Grade II listed and has been known to host informal ‘pop up’ concerts. There is also a useful three-bay timber cart lodge fronting onto a broad gravel turning circle providing ample parking for numerous cars.
Tawny's stands in ground extending to about 3.2 acres. The principal garden is mature, well planted and enjoys a southerly aspect. Open lawns sweep from the house with deep, well stocked flower and shrub borders and backed by a belt of mature trees offering seclusion and protection. There is also a large ornamental natural pond, again backed by mature trees and containing a wealth of aquatic plants.
Adjacent to the garden and accessible from the conservatory and annexe is a delightful walled courtyard with a paving and gravelled floor displaying an abundance of flowers and flowering shrubs, giving colour and appeal to this bright protected suntrap. Extending to the west are further private grounds with an open meadow and a lime avenue together with a belt of light woodland and also a fenced hard tennis court. The grounds back directly on to open undulating farmland.
Services
Mains water and electricity • Private drainage via Treatment Plant • LPG-fired heating • Council Tax Band: Mid Suffolk Band ‘G’ and ‘A’ (annexe) • Broadband: Ofcom suggest Ultrafast 1,800Mb available • Mobile: Ofcom suggest all providers likely.
Location
Aspall Green is a small hamlet and the historical home of Aspall Cyder, a family-owned cider and cider vinegar company. Aspall Cyder has been produced in the area for nearly 300 years, with the company founded by Clement Chevallier in 1728. The village of Aspall Green is located near the village of Debenham and the town of Stowmarket.
Stowmarket has many amenities including a mainline train to London Liverpool Street, the journey time is approximately one hour thirty minutes. Debenham has a Doctors surgery, Veterinary surgery, shops, pubs, butchers, cafés and well-respected schools.
Brochures
Particulars- COUNCIL TAXA payment made to your local authority in order to pay for local services like schools, libraries, and refuse collection. The amount you pay depends on the value of the property.Read more about council Tax in our glossary page.
- Band: G
- PARKINGDetails of how and where vehicles can be parked, and any associated costs.Read more about parking in our glossary page.
- Yes
- GARDENA property has access to an outdoor space, which could be private or shared.
- Yes
- ACCESSIBILITYHow a property has been adapted to meet the needs of vulnerable or disabled individuals.Read more about accessibility in our glossary page.
- Ask agent
Energy performance certificate - ask agent
Aspall Green, Suffolk
Add an important place to see how long it'd take to get there from our property listings.
__mins driving to your place
Get an instant, personalised result:
- Show sellers you’re serious
- Secure viewings faster with agents
- No impact on your credit score



Your mortgage
Notes
Staying secure when looking for property
Ensure you're up to date with our latest advice on how to avoid fraud or scams when looking for property online.
Visit our security centre to find out moreDisclaimer - Property reference WDB150157. The information displayed about this property comprises a property advertisement. Rightmove.co.uk makes no warranty as to the accuracy or completeness of the advertisement or any linked or associated information, and Rightmove has no control over the content. This property advertisement does not constitute property particulars. The information is provided and maintained by Bedfords, Bury St Edmunds. Please contact the selling agent or developer directly to obtain any information which may be available under the terms of The Energy Performance of Buildings (Certificates and Inspections) (England and Wales) Regulations 2007 or the Home Report if in relation to a residential property in Scotland.
*This is the average speed from the provider with the fastest broadband package available at this postcode. The average speed displayed is based on the download speeds of at least 50% of customers at peak time (8pm to 10pm). Fibre/cable services at the postcode are subject to availability and may differ between properties within a postcode. Speeds can be affected by a range of technical and environmental factors. The speed at the property may be lower than that listed above. You can check the estimated speed and confirm availability to a property prior to purchasing on the broadband provider's website. Providers may increase charges. The information is provided and maintained by Decision Technologies Limited. **This is indicative only and based on a 2-person household with multiple devices and simultaneous usage. Broadband performance is affected by multiple factors including number of occupants and devices, simultaneous usage, router range etc. For more information speak to your broadband provider.
Map data ©OpenStreetMap contributors.




