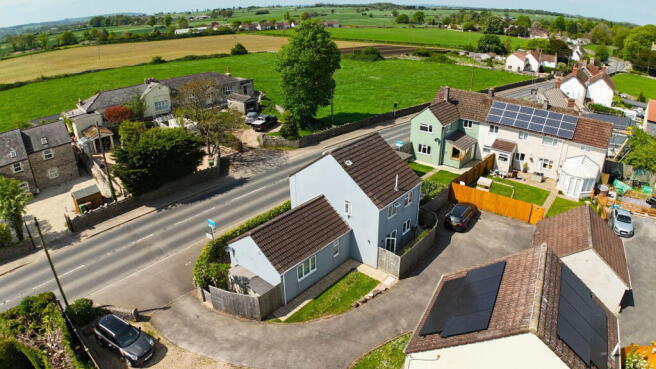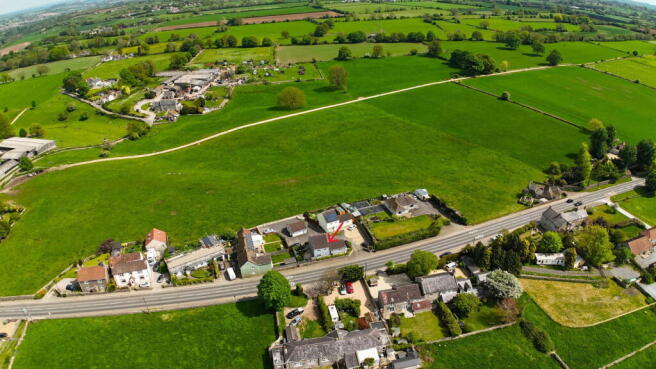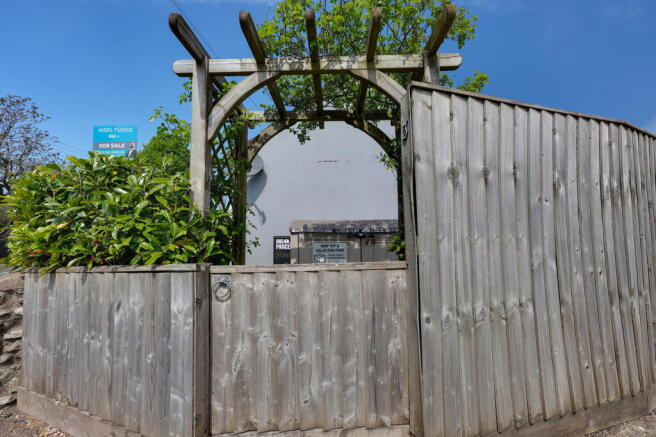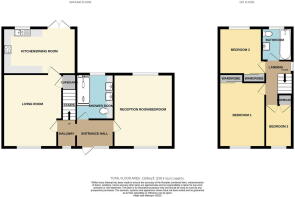3 bedroom detached house for sale
School View, Ston Easton, Radstock, BA3 4DJ

- PROPERTY TYPE
Detached
- BEDROOMS
3
- BATHROOMS
2
- SIZE
1,166 sq ft
108 sq m
- TENUREDescribes how you own a property. There are different types of tenure - freehold, leasehold, and commonhold.Read more about tenure in our glossary page.
Freehold
Key features
- Modern Detached Three/Four Bedroom House In Rural Location
- Built In 2008 & Recently Modernised Creating A Wonderful Home
- Two Reception Room, One Previously Used As A Bedroom)
- Kitchen/dining Room Opening Onto Rear Gardens
- Modern Shower Room Downstairs & Bathroom Upstairs
- Three Bedrooms On The First Floor
- Wrap Around Gardens
- Parking For Two To Three Cars
- Hamlet Location With Rural Backdrop
- No Onward Chain
Description
To Arrange Your Viewing Quote Reference NF0664
3 School View is a modern detached house, built in 2008, one of a pair situated in a small enclave in the village of Ston Easton. The property has an upgraded modern level or decor, ideal for those that want a low maintenance home. Interestingly prior to the present owners, we understand the property was used as a holiday let and with four bedrooms. This home has a flexible layout with a generous 2nd reception room with a shower room next to it on the ground floor. The property also enjoys rural views in all directions, being positioned on the edge of this hamlet overlooking the Mendips.
You enter via a generous hallway with space to store coats and shoes around the corner. To the left is the Living room which has a modern grey paint finish and a feature wooden panel wall, beyond if the kitchen/dining room which then leads out to the rear gardens. The kitchen is bright with plenty of appliances space, plus a dining area at the end. Along the other end of the hallway you will discover a wonderful shower room with a large walk-in shower cubicle, twin wash hand basin and a toilet. Perfect for busy families. Next to here is a generous reception room which is presently used as an office/dining room. I feel here you can have a second lounge or even a fourth bedroom, the choice is yours.
The first floor landing has views across the fields and a loft hatch with a pull down ladder and boarding. The first room is a modern white bathroom, so you have the options of showering downstairs and soaking upstairs, a great option. Then you have three bedrooms, two double sized and a single, which all have fitted storage and views to enjoy.
Externally the gardens are fully enclosed with the exception of one part that has an open border to allow more parking. Personally I would enclose this last part to create full wrap around gardens. Parking is catered for by a driveway across from the garden gate for two cars on Cerny stone.
The rear garden has a lawn area, patio area for seating and planted borders. It feels private and there are two side gates leading the front garden and second part of garden which is lawned at the rear. The front garden has a stone wall and laurel hedge. The Arbor with a climbing rose you walk through from the gate leading to the front door. The area opens up and is being used for storage sheds.
Location
Immerse yourself in the idyllic beauty of Ston Easton, a village steeped in history and natural charm. Tucked away amidst the picturesque landscapes of Somerset, this village offers a tranquil escape from the hustle and bustle of city life.
As you wander through the winding lanes lined with historic stone cottages, you'll feel a sense of nostalgia and wonder at every turn. Discover the village's rich cultural heritage and vibrant community spirit that invites you to become a part of its tapestry of stories and traditions.
Explore the neighbouring villages and their quaint offerings, from farm shops and cafes to golf clubs and scenic viewpoints. Every corner you turn reveals a new facet of Somerset's charm, inviting you to immerse yourself in the beauty and simplicity of countryside living.
Nearby town of Midsomer Norton a few miles away and further afield the cities of Wells, Bristol and Bath are nearby for all of your needs.
Come and experience the magic of Ston Easton, where history, nature, and community intertwine to create a haven that captures the heart and inspires the soul. Welcome home to a place where every moment is infused with the timeless beauty of rural England.
Hallway
Living Room - 4.47m x 3.95m (14'7" x 12'11")
Kitchen/Dining Room - 4.95m x 3.03m (16'2" x 9'11")
Reception/Bedroom - 4.44m x 3.94m (14'6" x 12'11")
Shower Room - 2.75m x 2.34m (9'0" x 7'8")
Landing
Bedroom One - 3.35m x 2.94m max (10'11" x 9'7")
Bedroom Two - 3.04m x 2.94m (9'11" x 9'7")
Bedroom Three - 2.32m x 2.06m (7'7" x 6'9")
Bathroom - 2.08m x 1.68m (6'9" x 5'6")
Rear Garden - 9.15m x 6.42m (30'0" x 21'0")
Front Garden
Parking
Agents Notes
Kindly note some items mentioned or seen in the photographs may not be included in the property, please check with the Property Agent. For further information or details about this property please visit. nigelfudge.exp.uk.com
The property is on a shared Septic Tank with the neighbour. More details available upon request
Brochures
Brochure 1- COUNCIL TAXA payment made to your local authority in order to pay for local services like schools, libraries, and refuse collection. The amount you pay depends on the value of the property.Read more about council Tax in our glossary page.
- Band: D
- PARKINGDetails of how and where vehicles can be parked, and any associated costs.Read more about parking in our glossary page.
- Driveway
- GARDENA property has access to an outdoor space, which could be private or shared.
- Private garden
- ACCESSIBILITYHow a property has been adapted to meet the needs of vulnerable or disabled individuals.Read more about accessibility in our glossary page.
- Ask agent
School View, Ston Easton, Radstock, BA3 4DJ
Add an important place to see how long it'd take to get there from our property listings.
__mins driving to your place
Get an instant, personalised result:
- Show sellers you’re serious
- Secure viewings faster with agents
- No impact on your credit score
Your mortgage
Notes
Staying secure when looking for property
Ensure you're up to date with our latest advice on how to avoid fraud or scams when looking for property online.
Visit our security centre to find out moreDisclaimer - Property reference S1304065. The information displayed about this property comprises a property advertisement. Rightmove.co.uk makes no warranty as to the accuracy or completeness of the advertisement or any linked or associated information, and Rightmove has no control over the content. This property advertisement does not constitute property particulars. The information is provided and maintained by eXp UK, South West. Please contact the selling agent or developer directly to obtain any information which may be available under the terms of The Energy Performance of Buildings (Certificates and Inspections) (England and Wales) Regulations 2007 or the Home Report if in relation to a residential property in Scotland.
*This is the average speed from the provider with the fastest broadband package available at this postcode. The average speed displayed is based on the download speeds of at least 50% of customers at peak time (8pm to 10pm). Fibre/cable services at the postcode are subject to availability and may differ between properties within a postcode. Speeds can be affected by a range of technical and environmental factors. The speed at the property may be lower than that listed above. You can check the estimated speed and confirm availability to a property prior to purchasing on the broadband provider's website. Providers may increase charges. The information is provided and maintained by Decision Technologies Limited. **This is indicative only and based on a 2-person household with multiple devices and simultaneous usage. Broadband performance is affected by multiple factors including number of occupants and devices, simultaneous usage, router range etc. For more information speak to your broadband provider.
Map data ©OpenStreetMap contributors.




