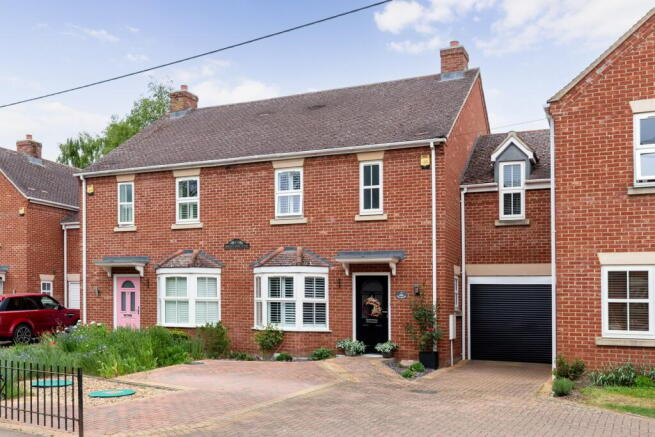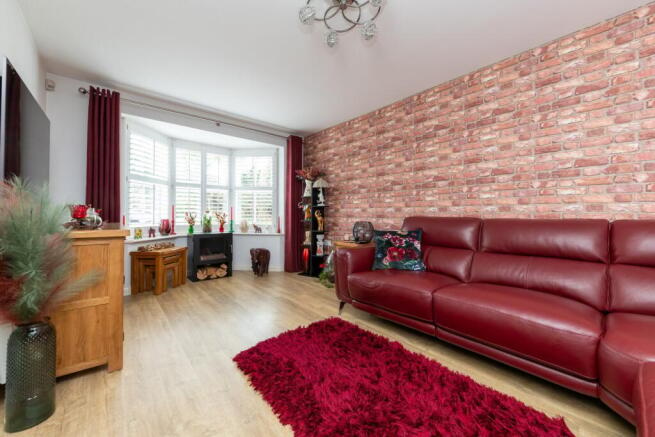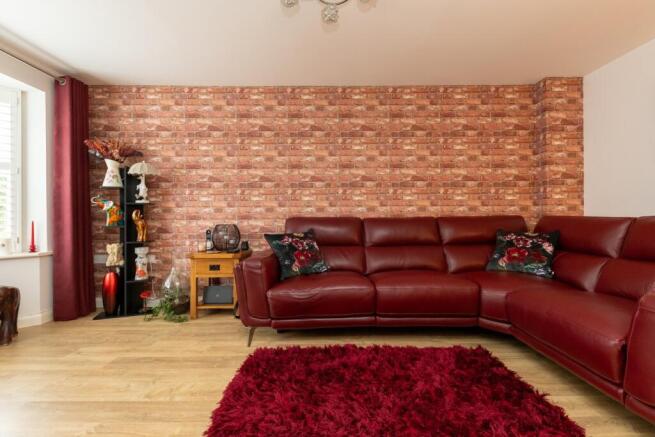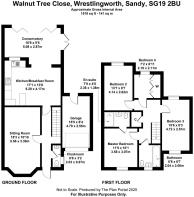Walnut Tree Close, Wrestlingworth, Sandy, SG19

- PROPERTY TYPE
Semi-Detached
- BEDROOMS
4
- BATHROOMS
2
- SIZE
Ask agent
- TENUREDescribes how you own a property. There are different types of tenure - freehold, leasehold, and commonhold.Read more about tenure in our glossary page.
Freehold
Key features
- Established in the heart of a tranquil village
- Four-bedroom, two-storey house
- Immaculate interiors with contemporary design
- 18ft by 10ft bay fronted sitting room
- Re-fitted, shaker style kitchen/diner with integrated appliances, island and breakfast bar
- Stunning brick-based & double-glazed conservatory with French and bi-folding doors
- Pristine and incredibly spacious bedrooms with high ceilings
- Featuring en-suite to master bedroom, family bathroom and downstairs cloakroom
- Meticulously presented private and re-landscaped patio garden
- Garage and block-paved driveway, providing off-road parking for 3-cars
Description
**GUIDE PRICE: £400,000 - £410,000** Settled in the heart of Wrestlingworth village is this simply stunning four-bedroom, family home. This unique property flaunts gorgeous curb-side appeal with prominent external features, displaying its red bricks, bay front, inclusion of dormer windows and front door canopy, the home is easy on the eye to say the least. Setting foot inside will have you in awe of totally refurbished and contemporary style interiors, all of which boast incredible space as well as bespoke features and fittings. The ground level comprises the stylish, bay fronted sitting room with a smart sliding door upon entry and premium wallpaper, re-fitted, shaker style kitchen/diner, which possesses an extensive range of integrated appliances, including a central island with breakfast bar, as well as a stunningly sophisticated, brick based and double-glazed conservatory with both French and bi-folding doors to the rear garden, and there is also a cloakroom. Ascending the staircase to the first floor has you astounded by the bright and airy space within the four bedrooms, and noticeably high ceilings. The master bedroom, whilst presented in pristine fashion, also contains sliding door access to its very own private en-suite with vanity hand-wash basin and walk-in shower with earthy splashback tiles. Bedrooms two and three, like the master bedroom, boast incredible dimensions, with bedroom three, uniquely displaying dual aspect dormer windows and vaulted ceilings. There is also a three-piece family bathroom, and bedroom four contains a large, integrated sliding-door wardrobe. The rear garden is low maintenance, and has been re-landscaped meticulously with warm-toned sandstone paving. There is also access from the rear garden to the garage, which features an electric roller door, and the front of the house provides a block-paved driveway, enabling off-road parking for three cars.
Wrestlingworth is quaint, semi-rural village in central Bedfordshire, which also lies close to the border with Huntingdonshire, and is renowned for its heritage and wonderful country life. Wrestlingworth is within proximity to a variety of market towns, including Biggleswade, Potton and Sandy, all of which offer a range of shops, eateries transport links and amenities. The nearest train station can be accessed from Sandy town, which provides regular journeys to London Kings Cross in approximately 45 minutes. The city of Cambridge can be reached in approximately 25 minutes by car, and the A1(M) can be easily reached whilst on route to the local market towns. The village has many walking routes that take you through the beautiful countryside, as well as a route which leads to the neighbouring settlement of Cockayne Hatley, which is just 1.4 miles north of the village. Wrestlingworth has a warming community that support a variety of clubs, societies and village events. Within the village itself, there is the Church of St Peter, village hall, lower school, farm shop, a local hairdresser and the Chequers public house.
Entrance Hall
Recessed ceiling lights, staircase to first floor accommodation, understairs storage cupboard, radiator and wood effect LVT flooring.
Sitting Room
3.30m x 5.56m (10' 10" x 18' 3") Sliding door upon entry, UPVC double glazed bay window to front aspect with fitted shutters, radiator and wood effect LVT flooring.
Kitchen/Diner
4.17m x 5.20m (13' 8" x 17' 1") Recessed ceiling lights, UPVC double glazed window to rear aspect. An extensive range of white shaker style base and eye level units with complimentary worktops over, featuring soft-close mechanism for cupboards and drawers and comprising a double ceramic sink unit with dual lever tap, built-in 'Bosch' double oven, 'Bosch' four-burner gas hob with stainless-steel extractor over, integral fridge/freezer, built-in washing machine and dishwasher, central island with further soft close drawers and cupboards, plus breakfast bar and built-in waste bin. The kitchen further comprises a radiator, wood effect laminate flooring and archway leading to the conservatory.
Conservatory
2.87m x 5.08m (9' 5" x 16' 8") Brick based conservatory with UPVC double glazing and further comprising recessed ceiling lights, UPVC double-glazed bi-closing door and French doors to the side, both of which lead to the rear garden. Up-down light, radiator and wood effect laminate flooring.
Cloakroom
0.97m x 2.03m (3' 2" x 6' 8") Obscured UPVC double-glazed window to side aspect and recessed ceiling lights. Two-piece suite comprising WC and pedestal hand wash basin with splashback tiling, built-in extractor fan, radiator, tiled flooring and housed consumer unit.
Staircase & Landing
Loft hatch, airing cupboard and fitted carpet.
Master Bedroom
3.07m x 3.58m (10' 1" x 11' 9") UPVC double-glazed window to front aspect with fitted shutters, radiator, sliding door to en-suite and wood effect LVT flooring.
En-suite
1.38m x 2.36m (4' 6" x 7' 9") Three-piece suite comprising WC, vanity hand wash basin with mixer tap and splashback tiling, walk-in shower unit with splashback tiling, recessed ceiling lights, built-in extractor fan, chrome towel radiator and tiled flooring.
Bedroom Two
2.62m x 4.14m (8' 7" x 13' 7") UPVC double-glazed window to rear aspect, radiator and wood effect LVT flooring.
Bedroom Three
2.51m x 4.72m (8' 3" x 15' 6") Dual aspect, UPVC double-glazed windows to front and rear elevations, radiator and wood effect LVT flooring.
Bedroom Four
2.11m x 2.18m (6' 11" x 7' 2") UPVC double-glazed window to rear aspect, built-in large sliding door wardrobe, radiator and wood effect LVT flooring.
Family Bathroom
2.00m x 2.04m (6' 7" x 6' 8") Obscured UPVC double-glazed window to front aspect and recessed ceiling lights. Three-piece suite comprising WC, pedestal hand wash basin with splashback tiling, panel bathtub with shower over and splashback tiling, built-in extractor fan, chrome towel radiator and tiled flooring.
Rear Garden
Private and low maintenance rear garden, fully enclosed by timber fencing and laid to sandstone slabbed paving with a surrounding border housing flowers, established trees and shrubbery. There is also a door leading to the garage.
Garage
2.55m x 4.79m (8' 4" x 15' 9") Containing power and light with electric roller door, door to rear garden and housing gas fired combination boiler.
Front
Canopy over front door entrance, outdoor light, partially enclosed by iron railing, slate chipping filled borders with shrubbery, block paved driveway, providing off-road parking for three cars and housed underground calor gas tank.
Agent's Notes
• All fitted shutters and blinds for the windows are included
• The property runs on LPG gas (Gas fired combination boiler is located in the garage)
• Council Tax Band: D (£2,319.12) (Central Bedfordshire Council)
• EPC: D (59)
Brochures
Brochure 1- COUNCIL TAXA payment made to your local authority in order to pay for local services like schools, libraries, and refuse collection. The amount you pay depends on the value of the property.Read more about council Tax in our glossary page.
- Band: D
- PARKINGDetails of how and where vehicles can be parked, and any associated costs.Read more about parking in our glossary page.
- Garage,Driveway,Off street
- GARDENA property has access to an outdoor space, which could be private or shared.
- Yes
- ACCESSIBILITYHow a property has been adapted to meet the needs of vulnerable or disabled individuals.Read more about accessibility in our glossary page.
- Ask agent
Walnut Tree Close, Wrestlingworth, Sandy, SG19
Add an important place to see how long it'd take to get there from our property listings.
__mins driving to your place
Get an instant, personalised result:
- Show sellers you’re serious
- Secure viewings faster with agents
- No impact on your credit score
Your mortgage
Notes
Staying secure when looking for property
Ensure you're up to date with our latest advice on how to avoid fraud or scams when looking for property online.
Visit our security centre to find out moreDisclaimer - Property reference 29009152. The information displayed about this property comprises a property advertisement. Rightmove.co.uk makes no warranty as to the accuracy or completeness of the advertisement or any linked or associated information, and Rightmove has no control over the content. This property advertisement does not constitute property particulars. The information is provided and maintained by Talisman Property Agents, Covering Bedfordshire. Please contact the selling agent or developer directly to obtain any information which may be available under the terms of The Energy Performance of Buildings (Certificates and Inspections) (England and Wales) Regulations 2007 or the Home Report if in relation to a residential property in Scotland.
*This is the average speed from the provider with the fastest broadband package available at this postcode. The average speed displayed is based on the download speeds of at least 50% of customers at peak time (8pm to 10pm). Fibre/cable services at the postcode are subject to availability and may differ between properties within a postcode. Speeds can be affected by a range of technical and environmental factors. The speed at the property may be lower than that listed above. You can check the estimated speed and confirm availability to a property prior to purchasing on the broadband provider's website. Providers may increase charges. The information is provided and maintained by Decision Technologies Limited. **This is indicative only and based on a 2-person household with multiple devices and simultaneous usage. Broadband performance is affected by multiple factors including number of occupants and devices, simultaneous usage, router range etc. For more information speak to your broadband provider.
Map data ©OpenStreetMap contributors.





