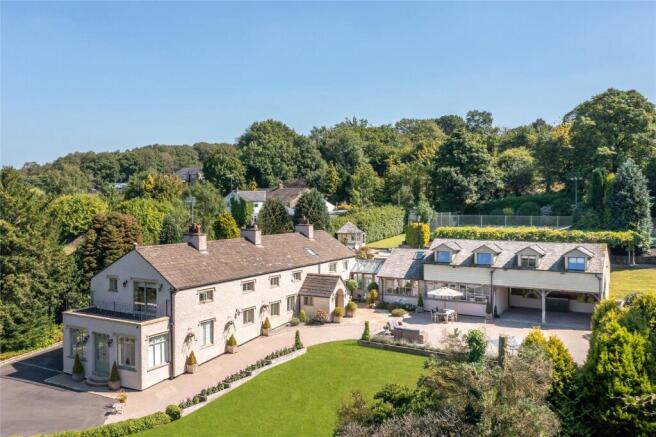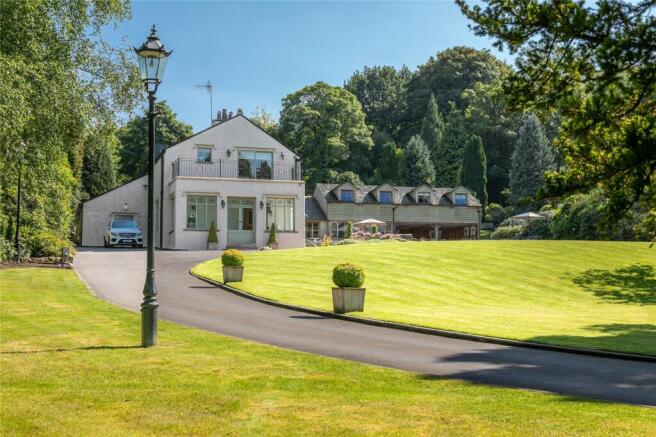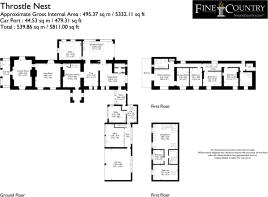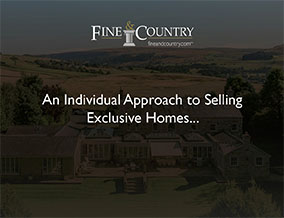
6 bedroom detached house for sale
Saccary Lane, Mellor, BB1

- PROPERTY TYPE
Detached
- BEDROOMS
6
- BATHROOMS
3
- SIZE
5,332 sq ft
495 sq m
- TENUREDescribes how you own a property. There are different types of tenure - freehold, leasehold, and commonhold.Read more about tenure in our glossary page.
Freehold
Key features
- Elegant Family Home in Prime Ribble Valley Setting
- Immaculate Six Bedroom Accommodation over 5000 Sq Ft
- Spacious Interiors with Flowing, Versatile Living Spaces
- Stunning Kitchen with High-End Appliances and Island
- Linked Private Annexe, Ideal for Guests or Teenagers
- Extensive Gardens and Tennis Court Set in Over 3 Acres
- Sweeping Gated Driveway and Triple Car Port
- Ideal Work From Home Options with Two Offices
- Proof of Funding Required to View
- Freehold I Council Tax Band: G I EPC: E
Description
Freehold I Council Tax Band: G I EPC: E
Throstle Nest is an exceptional family home, beautifully reimagined under its current ownership and offering a rare balance of refined living and relaxed comfort in one of the Ribble Valley’s most desirable locations. Nestled discreetly below Mellor, the setting is wonderfully peaceful yet perfectly placed for easy access to local schools, shops, and excellent commuter links making it as practical as it is picturesque.
Set back along a quiet country lane, the house enjoys privacy and security behind two separate electric gates in a plot of over 3 acres. A recently laid resin driveway sweeps up to the front of the property, providing generous parking, while to the side, a large covered carport adds further convenience. The home is surrounded by expansive, well-tended gardens with open views across the surrounding countryside, creating a true sense of space and seclusion.
The interior flows with elegance and ease, introduced by a welcoming entrance porch that opens into a striking reception hall offering both a sense of arrival and seamless access to the ground floor accommodation. To one side, a spacious dual-aspect living room with remote-controlled fireplace opens into the snooker room and on to a charming garden room, creating a sequence of entertaining spaces perfect for gatherings both large and small. On the other side, a cosy snug links through to a formal dining room, which in turn connects effortlessly to the heart of the home: the kitchen.
Beautifully appointed and thoughtfully designed, the kitchen is both practical and inviting, ideal for modern family living. Fitted with handmade painted cabinetry, granite worktops, and a full suite of Neff appliances, it also features a Lacanche range cooker, integrated steam oven, microwave, plate warmer, wine fridge, and space for an American-style fridge freezer. A large central island with fridge drawers creates the perfect place to gather, whether for casual breakfasts or evening drinks with friends.
To the rear, a substantial utility and laundry room offers outstanding storage and functionality, with twin washing and drying stations, a central island with a four-drawer freezer, and a dedicated boot and coat area - ideal for busy family life.
Beyond the dining room, a stylish cloakroom and WC lead into a glass-covered walkway, connecting the main house to a secondary entrance and two superbly fitted home offices -perfect for those working remotely. Above, a generous and immaculate attic with Velux window provides excellent storage, accessed by retractable ladder. A separate staircase leads to a private annexe above the offices, offering two bedrooms, a modern bathroom, and a spacious living area -deal for guests, extended family, or older children seeking independence.
The first floor of the main house is no less impressive. The principal bedroom is a calm and spacious retreat, with French doors opening to a balcony that looks out over the gardens and the valley beyond. A bespoke fitted dressing room leads to a luxurious ensuite bathroom with walk-in shower, twin sinks and contemporary styling. Three further double bedrooms each enjoy fitted storage and are served by a beautifully finished family bathroom and a separate linen store.
Outside, the property truly comes into its own. A sun terrace wraps around the rear of the house, offering a lovely spot for outdoor dining, with a pergola-covered lavender walkway leading up to a summer house and garden shed. Beyond lies a recently refurbished, full-size tennis court - an ideal space for both relaxed recreation and more serious play. The gardens are predominantly laid to lawn, interspersed with mature trees, shrubs and established planting that provide colour and structure year-round. A second driveway sweeps up from the lower garden to a further set of electric gates, adding flexibility and ease of access for visiting friends and family.
Throstle Nest is more than a house - it’s a lifestyle. A home where elegance meets ease, where families can grow, entertain, work, and unwind, all in a setting that feels both grounded and exceptional. Viewing is highly recommended with proof of funding required.
Freehold I Council Tax Band: G I EPC: E
To find this property please download the what3words app:-
After downloading the app please add the address below and this will direct you to the property.
///civic.flies.cone
Follow the road up Saccary Lane after leaving the A59 and Throstle Nest can be discreetly located on the left hand side when rising up the road.
Mains Water and Electric, LPG Gas, Water Treatment Plant
Brochures
Web DetailsParticulars- COUNCIL TAXA payment made to your local authority in order to pay for local services like schools, libraries, and refuse collection. The amount you pay depends on the value of the property.Read more about council Tax in our glossary page.
- Band: G
- PARKINGDetails of how and where vehicles can be parked, and any associated costs.Read more about parking in our glossary page.
- Yes
- GARDENA property has access to an outdoor space, which could be private or shared.
- Yes
- ACCESSIBILITYHow a property has been adapted to meet the needs of vulnerable or disabled individuals.Read more about accessibility in our glossary page.
- Ask agent
Saccary Lane, Mellor, BB1
Add an important place to see how long it'd take to get there from our property listings.
__mins driving to your place
Get an instant, personalised result:
- Show sellers you’re serious
- Secure viewings faster with agents
- No impact on your credit score
Your mortgage
Notes
Staying secure when looking for property
Ensure you're up to date with our latest advice on how to avoid fraud or scams when looking for property online.
Visit our security centre to find out moreDisclaimer - Property reference FIN170022. The information displayed about this property comprises a property advertisement. Rightmove.co.uk makes no warranty as to the accuracy or completeness of the advertisement or any linked or associated information, and Rightmove has no control over the content. This property advertisement does not constitute property particulars. The information is provided and maintained by Fine & Country, Ribble Valley. Please contact the selling agent or developer directly to obtain any information which may be available under the terms of The Energy Performance of Buildings (Certificates and Inspections) (England and Wales) Regulations 2007 or the Home Report if in relation to a residential property in Scotland.
*This is the average speed from the provider with the fastest broadband package available at this postcode. The average speed displayed is based on the download speeds of at least 50% of customers at peak time (8pm to 10pm). Fibre/cable services at the postcode are subject to availability and may differ between properties within a postcode. Speeds can be affected by a range of technical and environmental factors. The speed at the property may be lower than that listed above. You can check the estimated speed and confirm availability to a property prior to purchasing on the broadband provider's website. Providers may increase charges. The information is provided and maintained by Decision Technologies Limited. **This is indicative only and based on a 2-person household with multiple devices and simultaneous usage. Broadband performance is affected by multiple factors including number of occupants and devices, simultaneous usage, router range etc. For more information speak to your broadband provider.
Map data ©OpenStreetMap contributors.





