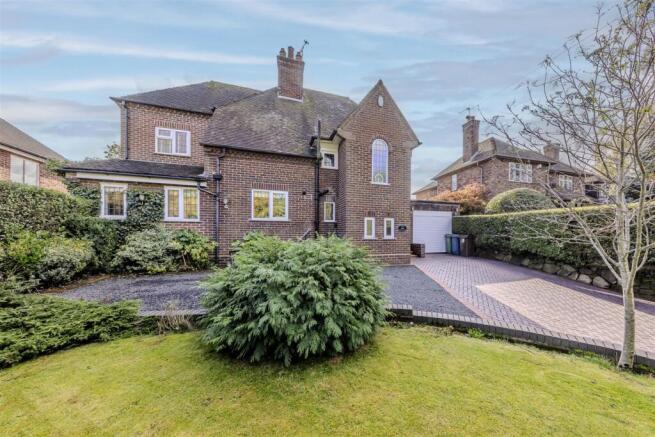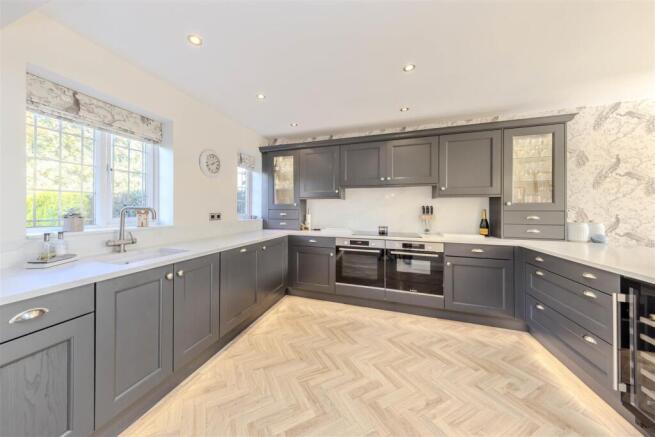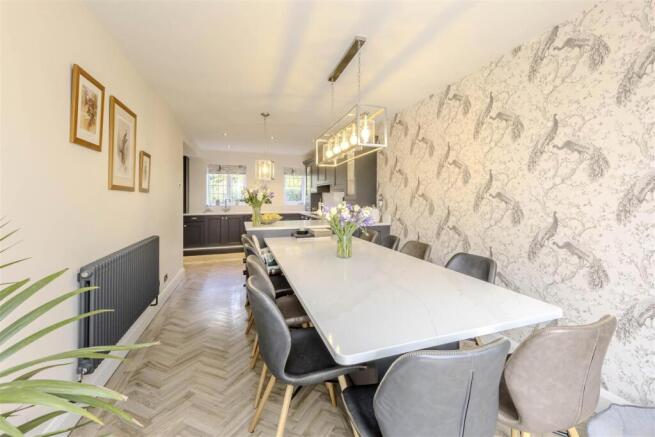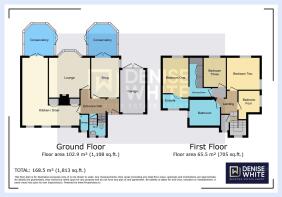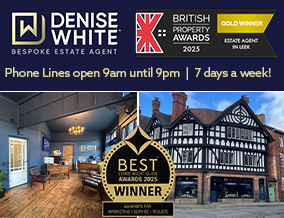
Grindley Lane, Blythe Bridge, Staffordshire, ST11 9JS

- PROPERTY TYPE
Detached
- BEDROOMS
4
- BATHROOMS
2
- SIZE
Ask agent
- TENUREDescribes how you own a property. There are different types of tenure - freehold, leasehold, and commonhold.Read more about tenure in our glossary page.
Freehold
Description
An immaculate four bedroom detached home where function and design create an extremely special living space. Traditional style fittings such as herringbone flooring and luxury fixtures such as quartz work tops create a warm and inviting atmosphere throughout the home. With off road parking and a large private rear garden, this executive home is the ideal choice for growing families who require a versatile living space.
Denise White Agents Comments - Welcome to this exquisite four-bedroom detached executive-style house, where modern elegance meets timeless charm.
Upon entering, you are immediately greeted with a sense of grandeur, enhanced by stunning tiled flooring and a beautiful feature arch window that welcomes natural light into the spacious foyer. The ground floor boasts durable herringbone flooring that flows seamlessly throughout, creating a cohesive and inviting atmosphere. Two large reception rooms offer ample space for entertaining or relaxation, both tastefully decorated to provide a warm and inviting ambiance. At the heart of the home lies the magnificent kitchen diner, a culinary enthusiast's dream. This impressive space features shaker-style wall and base units complemented by luxurious quartz countertops and splashback. A range of high-quality integrated appliances ensures that this kitchen is as functional as it is beautiful. Thoughtfully designed pantry cupboards provide additional storage, while the dining area showcases a bespoke quartz table that integrates perfectly with the cabinetry, offering further storage solutions beneath. French doors lead from the dining area into a charming conservatory, which opens out onto a large garden, perfect for outdoor living and entertaining. With a total of four reception rooms on the ground floor, this property offers an abundance of space and versatility to suit any family's needs.
Ascending to the first floor, you will find four well-proportioned bedrooms, each with dormer-style windows that add character and charm. The main bedroom, located at the rear of the property, enjoys a serene outlook over the rear garden and features a dressing area complete with built-in wardrobes and a well-appointed ensuite for added convenience. The first floor also comprises three additional bedrooms: two generous double rooms with rear views and a cosy single room, ideal for a child's bedroom or potential office space. All bedrooms are serviced by a spacious, neutrally decorated bathroom featuring a large shower and a free-standing tub, providing a tranquil retreat.
Externally, there is a paved driveway leading to a single garage, bordered by mature hedgerows and a beautifully maintained front garden. The rear garden is a true oasis, featuring a well-kept lawn and an initial patio area accessible from either conservatory. A large wooden gazebo structure provides the perfect spot for relaxation or hosting gatherings, surrounded by well-stocked borders with established plants.
Overall, this stunning home has been meticulously designed to offer a perfect blend of luxury, comfort, and functionality, making it an ideal family residence.
Location - Blythe Bridge, located in Stoke-on-Trent, is a charming village known for its blend of suburban tranquillity and convenient amenities. This picturesque area offers a range of local shops, cafes, and pubs, providing a friendly community atmosphere. For families, there are excellent schools, including Blythe Bridge High School, primary schools and a college. Transport links are highly accessible, with the Blythe Bridge railway station offering regular services to nearby cities, making commuting a breeze. Additionally, the A50 connects residents to the broader motorway network, ensuring easy travel to major destinations.
With its proximity to the beautiful River Blithe, offering scenic walking paths, a touch of nature is right at your doorstep. The village's historical charm is complemented by modern conveniences, making it a desirable place to call home.
Entrance Hall - Tiled flooring. UPVC door to the front aspect. Feature window into snug. Stairs to the first floor accommodation. Wall mounted radiator. Coving. Two ceiling lights.
Snug - 4.11 x 3.30 (13'5" x 10'9" ) - Herringbone flooring. Two wall mounted radiators. uPVC double glazed window to the side aspect. French doors into conservatory. Coving. Ceiling light
Conservatory - 3.45 max x 3.42 max (11'3" max x 11'2" max ) - Continued herringbone flooring. UPVC double glazed windows to the rear and side aspects. French doors to the side aspect. Ceiling light.
Living Room - 5.24 max x 4.55 (17'2" max x 14'11" ) - Continued herringbone flooring. Bay style window to the rear aspect with bespoke shutters. Wall mounted radiator. Multifuel burner with stone surround. Two wall lights. Ceiling light.
Kitchen Diner - 7.32 max x 6.28 max (24'0" max x 20'7" max ) - Continued herringbone flooring. A range of shaker style wall and base units with quartz work surfaces above. Space for American style fridge freezer. Integrated sink with boiler tap above, dishwasher, double electric oven with microwave feature and warming drawer, induction hob and extractor fan above, and wine fridge. Large shaker style pantry cupboards. Drinks cupboard. Useful storage room with window to the front aspect. Three uPVC double glazed windows to the front aspect. Three wall mounted radiators. Large quartz top dining table with storage underneath and pendant lighting above. Inset spotlights.
Kitchen Area -
Dining Area -
Conservatory - 3.45 x 3.34 max (11'3" x 10'11" max ) - Continued herringbone flooring. UPVC double glazed windows to the side and rear aspect. French doors to the side aspect. Ceiling light.
Downstairs Wc - Steps into. Continued herringbone flooring. Low-level WC. Two uPVC double glazed windows to the front aspect. Pedestal wash hand basin. Wall mounted radiator. Inset spotlights.
First Floor Landing - Fitted carpet. Large storage cupboard. uPVC double glazed window to the side aspect. uPVC double glazed arch window to the front aspect. Wall mounted radiator. Two ceiling lights. Loft access.
Bedroom One - 4.01 x 2.95 (13'1" x 9'8" ) - Fitted carpet. Dressing area with a range of built in wardrobes and drawers. Wall mounted radiator. uPVC double glazed dormer style window to the rear aspect. Two wall lights. Two ceiling lights.
Dressing Area -
En-Suite - Laminate flooring. Low level WC. Wash hand basin with storage underneath. Ladder style towel rail. Shower cubicle with electric shower. uPVC double glazed window to the front aspect. Extractor fan. Inset spotlights.
Bedroom Two - 4.23 x 3.25 (13'10" x 10'7" ) - Fitted carpet. Wall mounted radiator. uPVC double glazed dormer style window to the rear aspect. uPVC double glazed window to the side aspect. Ceiling light.
Bedroom Three - 3.01 x 2.39 (9'10" x 7'10" ) - Fitted carpet. Wall mounted radiator. uPVC double glazed dormer style window to the rear aspect. Ceiling light.
Bedroom Four - 2.58 x 2.40 (8'5" x 7'10" ) - Fitted carpet. Wall mounted radiator. uPVC double glazed window to the side aspect. Arch alcove. Ceiling light.
Bathroom - 3.15 x 2.70 max (10'4" x 8'10" max ) - Laminate flooring. Wall mounted radiator. Obscured uPVC double glazed window to the side aspect. Large shower cubicle with electric shower. Wash hand basin with storage underneath. Low-level WC. Freestanding Oval bath with freestanding taps. Exposed beam. Extractor fan. Inset spotlights.
Outside - To the front of the property is a low maintenance, paved driveway and a lawned front garden enclosed by mature hedge row. The driveway leads to a single garage with an up and over door to the front aspect and large double doors to the rear. The rear garden is largely lawned with well stocked surrounding borders. There is an initial paved area which can be accessed directly from both conservatories. Towards the back is a large wooden pergola structure.
Pergola -
Agents Notes - Tenure: Freehold
Services: All mains services connected
Council Tax: Stafford Band E
Please Note - Please note that all areas, measurements and distances given in these particulars are approximate and rounded. The text, photographs and floor plans are for general guidance only. Denise White Estate Agents has not tested any services, appliances or specific fittings — prospective purchasers are advised to inspect the property themselves. All fixtures, fittings and furniture not specifically itemised within these particulars are deemed removable by the vendor.
About Your Agent - Denise is the director of Denise White Estate agents and has worked in the local area since 1999. Denise lives locally in Leek and can help and advise with any information on the local property market and the local area.
Denise White Estate Agents deal with all aspects of property including residential sales and lettings.
Please do get in touch with us if you need any help or advice.
Property To Sell? - We can arrange an appointment that is convenient with yourself, we'll view your property and give you an informed FREE market appraisal and arrange the next steps for you.
You Need A Solicitor! - A good conveyancing solicitor can make or break your moving experience – we’re happy to recommend or get a quote for you, so that when the times comes, you’re ready to go.
Do You Require A Mortgage? - Speak to us, we'd be more than happy to point you in the direction of a reputable adviser who works closely with ourselves.
We Won! -
Anti-Money Laundering & Id Checks - Once an offer is accepted on a property marketed by Denise White Estate Agents we are required to complete ID verification checks on all buyers and to apply ongoing monitoring until the transaction ends. Whilst this is the responsibility of Denise White Estate Agents we may use the services of Guild365, to verify Clients’ identity. This is not a credit check and therefore will have no effect on your credit history. You agree for us to complete these checks, and the cost of these checks is £30.00 inc. VAT per buyer. This is paid in advance, when an offer is agreed and prior to a sales memorandum being issued. This charge is non-refundable.
Brochures
Grindley Lane, Blythe Bridge, Staffordshire, ST11 Brochure- COUNCIL TAXA payment made to your local authority in order to pay for local services like schools, libraries, and refuse collection. The amount you pay depends on the value of the property.Read more about council Tax in our glossary page.
- Band: E
- PARKINGDetails of how and where vehicles can be parked, and any associated costs.Read more about parking in our glossary page.
- Driveway
- GARDENA property has access to an outdoor space, which could be private or shared.
- Yes
- ACCESSIBILITYHow a property has been adapted to meet the needs of vulnerable or disabled individuals.Read more about accessibility in our glossary page.
- Ask agent
Grindley Lane, Blythe Bridge, Staffordshire, ST11 9JS
Add an important place to see how long it'd take to get there from our property listings.
__mins driving to your place
Get an instant, personalised result:
- Show sellers you’re serious
- Secure viewings faster with agents
- No impact on your credit score

Your mortgage
Notes
Staying secure when looking for property
Ensure you're up to date with our latest advice on how to avoid fraud or scams when looking for property online.
Visit our security centre to find out moreDisclaimer - Property reference 33867416. The information displayed about this property comprises a property advertisement. Rightmove.co.uk makes no warranty as to the accuracy or completeness of the advertisement or any linked or associated information, and Rightmove has no control over the content. This property advertisement does not constitute property particulars. The information is provided and maintained by Denise White Estate Agents, Leek. Please contact the selling agent or developer directly to obtain any information which may be available under the terms of The Energy Performance of Buildings (Certificates and Inspections) (England and Wales) Regulations 2007 or the Home Report if in relation to a residential property in Scotland.
*This is the average speed from the provider with the fastest broadband package available at this postcode. The average speed displayed is based on the download speeds of at least 50% of customers at peak time (8pm to 10pm). Fibre/cable services at the postcode are subject to availability and may differ between properties within a postcode. Speeds can be affected by a range of technical and environmental factors. The speed at the property may be lower than that listed above. You can check the estimated speed and confirm availability to a property prior to purchasing on the broadband provider's website. Providers may increase charges. The information is provided and maintained by Decision Technologies Limited. **This is indicative only and based on a 2-person household with multiple devices and simultaneous usage. Broadband performance is affected by multiple factors including number of occupants and devices, simultaneous usage, router range etc. For more information speak to your broadband provider.
Map data ©OpenStreetMap contributors.
