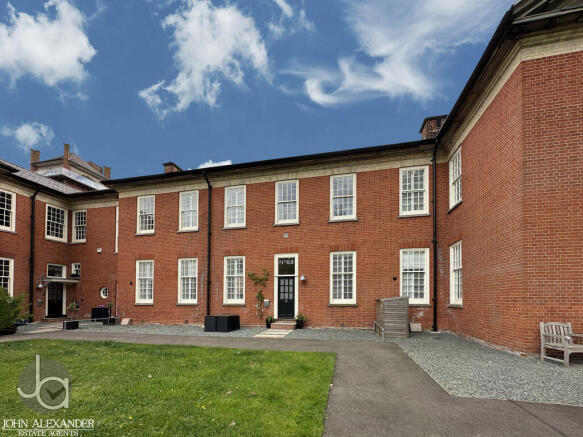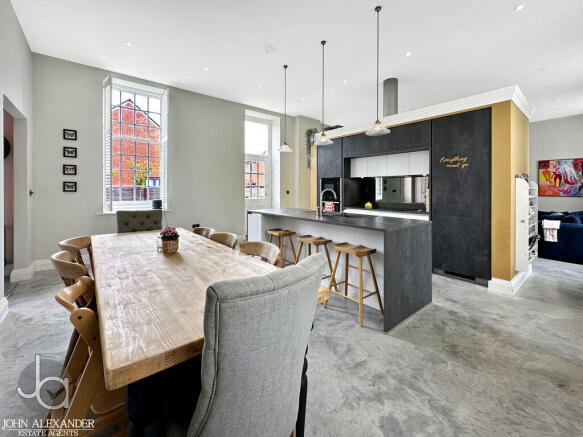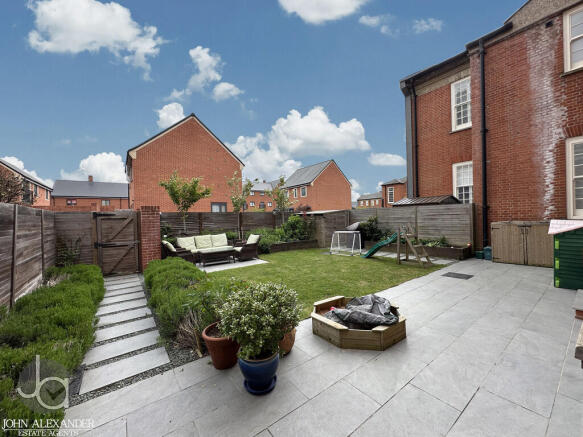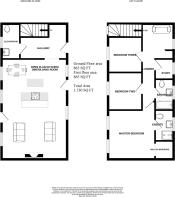
Echelon Walk, Colchester

- PROPERTY TYPE
Terraced
- BEDROOMS
3
- BATHROOMS
2
- SIZE
1,730 sq ft
161 sq m
- TENUREDescribes how you own a property. There are different types of tenure - freehold, leasehold, and commonhold.Read more about tenure in our glossary page.
Freehold
Key features
- Three Exceptionally Sized Double Bedrooms
- Industrial Décor With High Specification Fitments
- Underfloor Heating To Ground Floor
- Beautifully presented throughout
- Downstairs cloakroom
- Study
- Polished floors, High ceilings and shutters
- Spacious open plan living
- Near schools, amenities and transport links
- Close to North Station and David Lloyd
Description
The Echelon Building - Once a magnificent Edwardian hospital constructed with grand red brick, has been thoughtfully transformed into 17 distinctive homes, each more unique than the last. This residences artfully blend exquisite original features with sharp modern aesthetics, and boast rooms with exceptionally high ceilings, beautiful sash windows and adorned with contemporary zinc finishes and underfloor heated polished concrete.
STEP INSIDE As you step into this home, you are greeted by an impressive hallway that leads into the expansive open-plan kitchen and dining area. This meticulously designed kitchen boasts German engineering, complete with high-end NEFF appliances and a comprehensive range of units centred around a large island.
The divider wall in the kitchen is a remarkable blend of form and function. It serves as a sophisticated partition between the kitchen/dining area and the spacious lounge. This wall is expertly designed with built-in appliances, ensuring a sleek and modern aesthetic. It houses state-of-the-art kitchen essentials, making cooking and entertaining a seamless experience.
The Living room leads from the kitchen/diner and again is presented with large sash windows and the added focal point of a marble fireplace with a cast iron ethanol wood burner.
A downstairs cloakroom positioned off the hallway adds practicality to the elegant layout.
The staircase, accented with glass balustrades, ascends to the first floor, where a galleried landing provides an ideal space for a home office.
The upstairs of this remarkable property is designed for luxury and comfort, featuring a spacious master suite that serves as a serene retreat. This suite includes a luxurious en-suite bathroom, a walk-in wardrobe, and an inviting sitting area, perfect for relaxation or private reading.
Adjacent to the master suite are two additional well-proportioned bedrooms that share a stylish family bathroom. Each room offers ample space and comfort, making them ideal for family or guests.
Additionally, there is a dedicated study area, providing a peaceful environment for work or creative pursuits. The upper floor is thoughtfully designed to combine functionality with elegance, ensuring a harmonious living experience for all occupants.
DIMENSIONS Kitchen 5.85 x 5.51m (19'2" x 18'1")
Living Room 5.85 x 5.52m (19'2" x 18'1")
Ground Floor ceiling height 3.2m (10'6")
Master Bedroom 5.85 x 5.16/5.99m (19'2" x 16'11"/19'8")
Bedroom Two 2.82 x 2.90 (9'3" x 9'6")
Bedroom Three 2.82 x2.61 (9'3" x 8'7")
First Floor ceiling height 3.3/3.4m (10'10"/11'2")
STEP OUTSIDE The garden is a beautifully designed sanctuary, offering an inviting space for relaxation and leisure. With a well-maintained lawn and vibrant plantings, it provides a lush backdrop for outdoor activities. The path leading to the garden is lined with greenery, enhancing the sense of tranquillity. Encased by fencing for privacy, this outdoor oasis combines elegance and functionality, making it ideal for both entertaining and peaceful retreats.
THE LOCATION Located in the heart of North Colchester and just moments from Colchester's Northern Gateway, this property is perfectly positioned near top-tier schools and amenities. The area will soon feature some of Colchester's finest attractions, including the premium David Lloyd health club, a variety of eateries, and leisure facilities.
Additionally, it offers convenient access to the A12/A120 corridor for easy travel to London. Just a short walk away is Colchester's mainline station, providing direct links to London Liverpool Street Station, making it ideal for professionals.
Brochures
John Alexander - ...- COUNCIL TAXA payment made to your local authority in order to pay for local services like schools, libraries, and refuse collection. The amount you pay depends on the value of the property.Read more about council Tax in our glossary page.
- Band: F
- PARKINGDetails of how and where vehicles can be parked, and any associated costs.Read more about parking in our glossary page.
- Off street
- GARDENA property has access to an outdoor space, which could be private or shared.
- Yes
- ACCESSIBILITYHow a property has been adapted to meet the needs of vulnerable or disabled individuals.Read more about accessibility in our glossary page.
- Ask agent
Echelon Walk, Colchester
Add an important place to see how long it'd take to get there from our property listings.
__mins driving to your place
Get an instant, personalised result:
- Show sellers you’re serious
- Secure viewings faster with agents
- No impact on your credit score
Your mortgage
Notes
Staying secure when looking for property
Ensure you're up to date with our latest advice on how to avoid fraud or scams when looking for property online.
Visit our security centre to find out moreDisclaimer - Property reference 103646013444. The information displayed about this property comprises a property advertisement. Rightmove.co.uk makes no warranty as to the accuracy or completeness of the advertisement or any linked or associated information, and Rightmove has no control over the content. This property advertisement does not constitute property particulars. The information is provided and maintained by John Alexander, Colchester. Please contact the selling agent or developer directly to obtain any information which may be available under the terms of The Energy Performance of Buildings (Certificates and Inspections) (England and Wales) Regulations 2007 or the Home Report if in relation to a residential property in Scotland.
*This is the average speed from the provider with the fastest broadband package available at this postcode. The average speed displayed is based on the download speeds of at least 50% of customers at peak time (8pm to 10pm). Fibre/cable services at the postcode are subject to availability and may differ between properties within a postcode. Speeds can be affected by a range of technical and environmental factors. The speed at the property may be lower than that listed above. You can check the estimated speed and confirm availability to a property prior to purchasing on the broadband provider's website. Providers may increase charges. The information is provided and maintained by Decision Technologies Limited. **This is indicative only and based on a 2-person household with multiple devices and simultaneous usage. Broadband performance is affected by multiple factors including number of occupants and devices, simultaneous usage, router range etc. For more information speak to your broadband provider.
Map data ©OpenStreetMap contributors.








