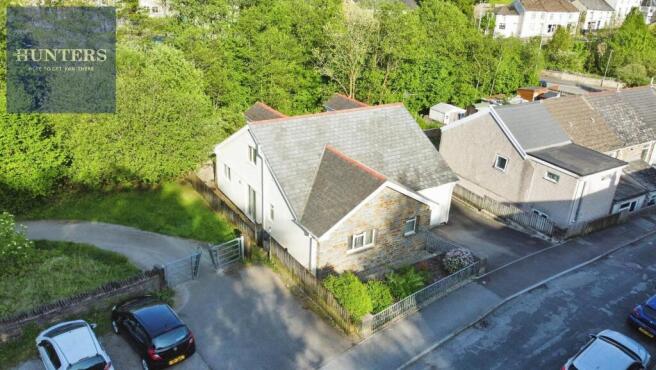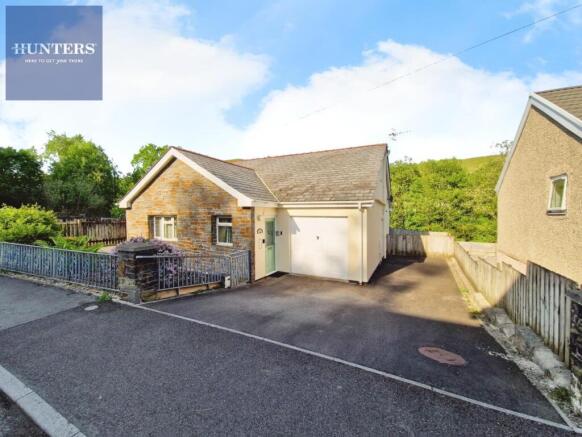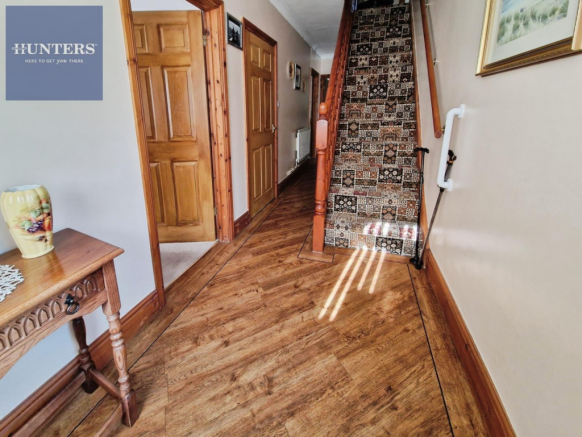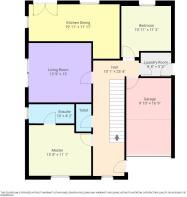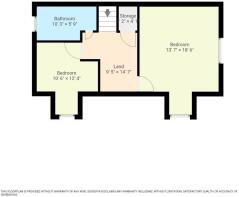
Prospect Place, Pontycymer, Bridgend

- PROPERTY TYPE
Detached
- BEDROOMS
4
- BATHROOMS
2
- SIZE
Ask agent
- TENUREDescribes how you own a property. There are different types of tenure - freehold, leasehold, and commonhold.Read more about tenure in our glossary page.
Freehold
Key features
- Four bedrooms
- Two bathrooms
- Two reception rooms
- Prime location
- Excellent transport links
- Single garage & Driveway
- Well-maintained garden
- Panoramic views
- Surrounded by green spaces
Description
One of the highlights of living in Pontycymer is its close proximity to the stunning Brecon Beacons National Park, which offers endless opportunities for outdoor activities such as hiking, cycling, and wildlife spotting. The village itself has a range of amenities including shops, pubs, and schools, making it a convenient and comfortable place to call home.
The sense of community in Pontycymer is strong, with regular events and activities bringing residents together. The village has a strong sense of Welsh identity, with traditional festivals and cultural celebrations taking place throughout the year.
In terms of benefits, living in Pontycymer offers a lower cost of living compared to larger towns and cities, making it an attractive option for those looking to save money or retire in a peaceful setting. The village also has good transport links, with easy access to nearby towns and cities such as Bridgend and Cardiff.
Overall, Pontycymer offers a peaceful and idyllic lifestyle for those looking to escape the hustle and bustle of urban living. With its stunning surroundings, strong sense of community, and range of amenities, it is a place where residents can truly unwind and enjoy the beauty of the Welsh countryside.
Hallway - with LVT flooring, skimmed walls and ceilings which are coved with central lighting, composite front door, two radiators, stairs to first floor with understair cupboard.
Cloakroom - with tiled flooring skimmed walls and ceilings which are coved with central lighting, 2 piece suite with hand wash basin built into vanity and wc
Lounge - 4.17m x 3.96m (13'8" x 13'0") - with carpets, skimmed walls and ceilings which are coved with central lighting, radiator, patio doors to side, marble fireplace and hearth with gas fire.
Kitchen / Dining - 6.07m x 3.63m (19'11" x 11'11") - open plan with tiled flooring, skimmed walls and ceilings which are coved with central lighting, selection of base and wall units in white farmhouse style with granite effect worktops and tiled back splash, integral electric oven and grill, halogen hob with extractor hood, two windows and French doots to rear garden.
Utility - 2.03m x 1.55m (6'8" x 5'1") - with tiled flooring, skimmed walls and ceiling with central lighting, selection of base & wall units with worktops matching kitchen, plumbing for washing machine and space for tumble dryer, wall mounted combi boiler.
Master Bedroom (Downstairs) - 4.14m x 3.38m (13'7" x 11'1" ) - with carpets, skimmed walls and ceilings which are coved with central lighting, window to front, radiator, door to ensuite.
Ensuite - 3.05m x 1.27m (10'00" x 4'2") - Tiled floors and walls and skimmed ceilings with central lighting, window to side, radiator, wc and hand wash basin built into vanity, shower cubicle with and thermostatic shower.
Bedroom 3 (Downstairs) - 3.66m x 3.15m (12'00" x 10'4") - with carpets, skimmed walls and ceilings which are coved with central lighting, window to rear, radiator.
Landing - with carpets, skimmed walls and textured ceilings with central lighting, airing cupboard.
Bedroom 2 - 4.45m x 4.14m (14'7" x 13'7" ) - (currently used as second living room) with carpets, skimmed walls and ceilings with central lighting, windows to rear and side, radiator, eaves storage.
Bedroom 4 - 3.18m x 2.51m (10'5" x 8'3") - with carpets, skimmed walls and ceilings which are coved with central lighting, window to rear, radiator.
Bathroom - 3.12m x 1.78m (10'3" x 5'10" ) - with carpets, tiled walls and skimmed ceilings with central lighting, radiator, WC and hand wash basin built into vanity, bath with shower attachment, window to side.
Garden - A level garden with chipped area against the rear of the house.
Side gated access to the front of the house both sides.
The front garden has open tarmac drive with a raised border containing a number of mature bushes. there is an integral single garage with power and lighting and front up and over door.
Brochures
Prospect Place, Pontycymer, Bridgend- COUNCIL TAXA payment made to your local authority in order to pay for local services like schools, libraries, and refuse collection. The amount you pay depends on the value of the property.Read more about council Tax in our glossary page.
- Band: D
- PARKINGDetails of how and where vehicles can be parked, and any associated costs.Read more about parking in our glossary page.
- Yes
- GARDENA property has access to an outdoor space, which could be private or shared.
- Yes
- ACCESSIBILITYHow a property has been adapted to meet the needs of vulnerable or disabled individuals.Read more about accessibility in our glossary page.
- Ask agent
Prospect Place, Pontycymer, Bridgend
Add an important place to see how long it'd take to get there from our property listings.
__mins driving to your place
Get an instant, personalised result:
- Show sellers you’re serious
- Secure viewings faster with agents
- No impact on your credit score
Your mortgage
Notes
Staying secure when looking for property
Ensure you're up to date with our latest advice on how to avoid fraud or scams when looking for property online.
Visit our security centre to find out moreDisclaimer - Property reference 33867475. The information displayed about this property comprises a property advertisement. Rightmove.co.uk makes no warranty as to the accuracy or completeness of the advertisement or any linked or associated information, and Rightmove has no control over the content. This property advertisement does not constitute property particulars. The information is provided and maintained by Hunters, Bridgend. Please contact the selling agent or developer directly to obtain any information which may be available under the terms of The Energy Performance of Buildings (Certificates and Inspections) (England and Wales) Regulations 2007 or the Home Report if in relation to a residential property in Scotland.
*This is the average speed from the provider with the fastest broadband package available at this postcode. The average speed displayed is based on the download speeds of at least 50% of customers at peak time (8pm to 10pm). Fibre/cable services at the postcode are subject to availability and may differ between properties within a postcode. Speeds can be affected by a range of technical and environmental factors. The speed at the property may be lower than that listed above. You can check the estimated speed and confirm availability to a property prior to purchasing on the broadband provider's website. Providers may increase charges. The information is provided and maintained by Decision Technologies Limited. **This is indicative only and based on a 2-person household with multiple devices and simultaneous usage. Broadband performance is affected by multiple factors including number of occupants and devices, simultaneous usage, router range etc. For more information speak to your broadband provider.
Map data ©OpenStreetMap contributors.
