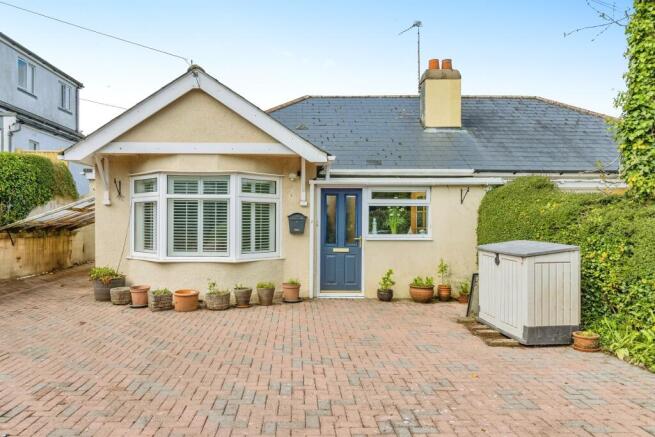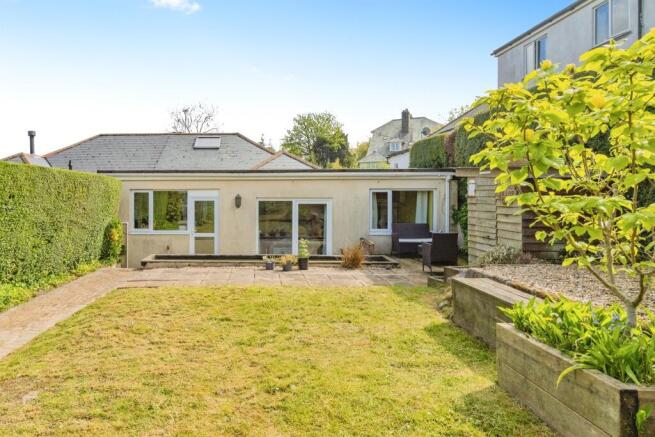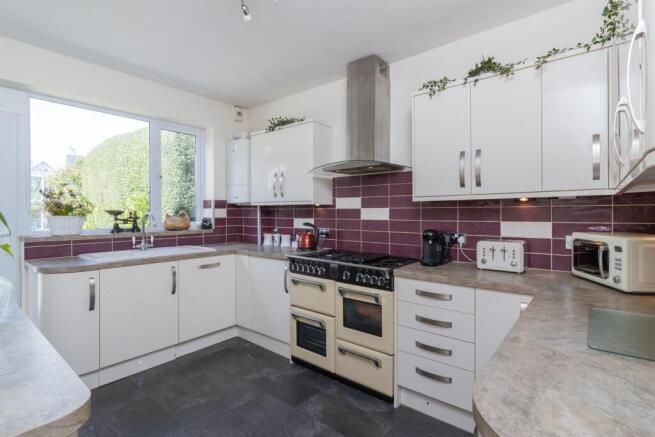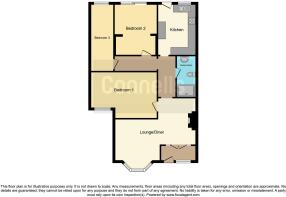Vicarage Hill, Marldon, PAIGNTON

- PROPERTY TYPE
Semi-Detached Bungalow
- BEDROOMS
3
- BATHROOMS
1
- SIZE
Ask agent
- TENUREDescribes how you own a property. There are different types of tenure - freehold, leasehold, and commonhold.Read more about tenure in our glossary page.
Freehold
Key features
- Three good sized bedrooms
- Modern kitchen
- Shower room
- Ample driveway parking
- Village location
Description
SUMMARY
This three-bedroom semi-detached bungalow in Marldon is a great buy. Lovingly maintained and thoughtfully updated throughout, it offers modern comforts while retaining the character and charm of a 1930s home. Viewings are highly recommended to fully appreciate the quality, layout, and location.
DESCRIPTION
Guide Price £350,000 - £375,000. Connells Are Delighted to Bring to Market This Exceptional Three-Bedroom Semi-Detached Bungalow in the Highly Desirable Village of Marldon.
Connells are proud to offer to the market this rare opportunity to acquire a beautifully presented three-bedroom semi-detached bungalow situated in the heart of the charming and ever-popular village of Marldon. Dating back to the 1930s, this thoughtfully updated home combines traditional charm with modern finishes, offering both comfort and style in equal measure. Perfect for a range of buyers - whether you're downsizing, seeking a peaceful village setting, or looking for single-level living with space to grow - this property will appeal to many.
Whether you're a family looking for a peaceful village setting, a couple seeking to downsize, or a buyer wanting a single-level lifestyle with room to grow, this home offers incredible flexibility and appeal.
Viewings are highly recommended to fully appreciate the quality, layout, and location of this beautiful bungalow. Connells urge you to book early to avoid disappointment - this is a truly special property that is not expected to remain on the market for long. Contact us today to arrange your private tour and take the first step toward securing your dream home in Marldon.
On Approach
Set back from the road, the bungalow immediately impresses with its attractive frontage. A generous driveway offers ample parking for several vehicles.
Entrance Porch
Dining Room & Lounge 14' 1" max x 11' 5" max ( 4.29m max x 3.48m max )
As you step through the front door, you are welcomed into a bright and spacious dining room - a versatile central space that sets the tone for the rest of the home. Natural light floods in, enhancing the open and airy feel of the room. The feature fireplace, which acts as the main focal point, adds a touch of classic charm and warmth, making this room a perfect place to host family dinners or gather with friends. The layout flows seamlessly into the rest of the property, giving a real sense of connection between rooms while still preserving a degree of privacy in each space.
Just off the dining area is the modern, stylish lounge - a well-appointed room that benefits from views out over the rear garden. Tastefully decorated with a contemporary colour palette, it balances modern living with comfort. Large windows draw in natural light, while the room's layout allows for an array of furniture options, making it an ideal space for relaxation or entertaining. Whether you're unwinding with a book, watching TV, or catching up with loved ones, this lounge offers a peaceful yet practical living environment.
Inner Hallway
As you continue through the bungalow, you enter a central hallway that serves as the hub of the home, providing access to the kitchen, bedrooms, and bathroom. The hallway is well-lit and neutrally decorated, maintaining the light and welcoming atmosphere found throughout the property.
Kitchen 13' 5" x 10' 2" ( 4.09m x 3.10m )
At the rear of the bungalow, the kitchen is a true highlight. It has been tastefully modernised with high-gloss cabinetry, sleek worktops, and integrated appliances, offering both style and functionality. From the kitchen window, you can enjoy delightful views over the landscaped rear garden - a calming outlook that adds to the charm of this space. Whether you're a seasoned cook or simply enjoy making a morning coffee, the kitchen offers everything you need in a clean, modern setting.
Master Bedroom 18' 4" x 12' 5" ( 5.59m x 3.78m )
The master bedroom is especially impressive. Spacious and bright, it comfortably accommodates a king-sized bed along with wardrobes, drawers, and additional bedroom furniture. The room's neutral décor offers a serene environment that invites relaxation at the end of the day.
Bedroom Two 13' 9" x 12' 1" ( 4.19m x 3.68m )
The second bedroom, situated at the rear of the property, enjoys tranquil views over the beautifully landscaped garden. This room is also a great size and could be used as a guest room, child's bedroom, or even a home office, depending on your needs.
Bedroom Three 17' x 5' 10" ( 5.18m x 1.78m )
The third bedroom, also overlooking the rear garden, is filled with natural light and offers a peaceful retreat. Its size makes it ideal for use as a small double, a nursery, or a quiet reading room, depending on your preferences
Modern Showeroom
The property also benefits from a modern fitted shower room that has been designed with both style and functionality in mind. Featuring a large walk-in shower with contemporary tiling, a sleek vanity unit with sink, and a low-level WC, this bathroom reflects the high standard of finish that runs throughout the entire home. It offers a clean and practical space, ideal for everyday use, and is both stylish and accessible for all ages.
Gardens
Outside, the rear garden has been thoughtfully landscaped to create a private and relaxing space that can be enjoyed year-round. A combination of lawn, established planting, and patio areas makes it ideal for those who enjoy gardening, outdoor dining, or simply unwinding in the fresh air. The garden is enclosed, offering a secure space for children or pets to play, and is large enough to accommodate summer gatherings, a garden shed, or even further development (subject to planning).
Location
Marldon is a well-regarded village, known for its strong sense of community, local amenities, and access to scenic countryside walks. The property is within close proximity to local shops, cafés, schools, and public transport, while still enjoying the peace and charm of village life. Excellent road links mean nearby towns and cities are easily accessible, making this an ideal location for commuters or those who want a balance between rural living and urban convenience.
1. MONEY LAUNDERING REGULATIONS - Intending purchasers will be asked to produce identification documentation at a later stage and we would ask for your co-operation in order that there will be no delay in agreeing the sale.
2: These particulars do not constitute part or all of an offer or contract.
3: The measurements indicated are supplied for guidance only and as such must be considered incorrect.
4: Potential buyers are advised to recheck the measurements before committing to any expense.
5: Connells has not tested any apparatus, equipment, fixtures, fittings or services and it is the buyers interests to check the working condition of any appliances.
6: Connells has not sought to verify the legal title of the property and the buyers must obtain verification from their solicitor.
Brochures
PDF Property ParticularsFull Details- COUNCIL TAXA payment made to your local authority in order to pay for local services like schools, libraries, and refuse collection. The amount you pay depends on the value of the property.Read more about council Tax in our glossary page.
- Band: C
- PARKINGDetails of how and where vehicles can be parked, and any associated costs.Read more about parking in our glossary page.
- Yes
- GARDENA property has access to an outdoor space, which could be private or shared.
- Front garden,Back garden
- ACCESSIBILITYHow a property has been adapted to meet the needs of vulnerable or disabled individuals.Read more about accessibility in our glossary page.
- Ask agent
Vicarage Hill, Marldon, PAIGNTON
Add an important place to see how long it'd take to get there from our property listings.
__mins driving to your place
Get an instant, personalised result:
- Show sellers you’re serious
- Secure viewings faster with agents
- No impact on your credit score
Your mortgage
Notes
Staying secure when looking for property
Ensure you're up to date with our latest advice on how to avoid fraud or scams when looking for property online.
Visit our security centre to find out moreDisclaimer - Property reference PGN312703. The information displayed about this property comprises a property advertisement. Rightmove.co.uk makes no warranty as to the accuracy or completeness of the advertisement or any linked or associated information, and Rightmove has no control over the content. This property advertisement does not constitute property particulars. The information is provided and maintained by Connells, Paignton. Please contact the selling agent or developer directly to obtain any information which may be available under the terms of The Energy Performance of Buildings (Certificates and Inspections) (England and Wales) Regulations 2007 or the Home Report if in relation to a residential property in Scotland.
*This is the average speed from the provider with the fastest broadband package available at this postcode. The average speed displayed is based on the download speeds of at least 50% of customers at peak time (8pm to 10pm). Fibre/cable services at the postcode are subject to availability and may differ between properties within a postcode. Speeds can be affected by a range of technical and environmental factors. The speed at the property may be lower than that listed above. You can check the estimated speed and confirm availability to a property prior to purchasing on the broadband provider's website. Providers may increase charges. The information is provided and maintained by Decision Technologies Limited. **This is indicative only and based on a 2-person household with multiple devices and simultaneous usage. Broadband performance is affected by multiple factors including number of occupants and devices, simultaneous usage, router range etc. For more information speak to your broadband provider.
Map data ©OpenStreetMap contributors.







