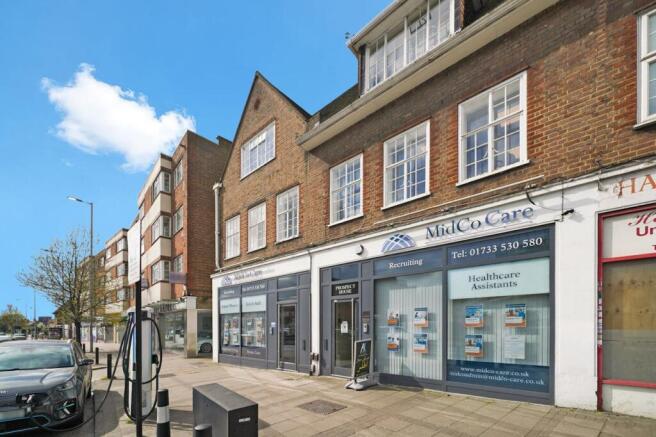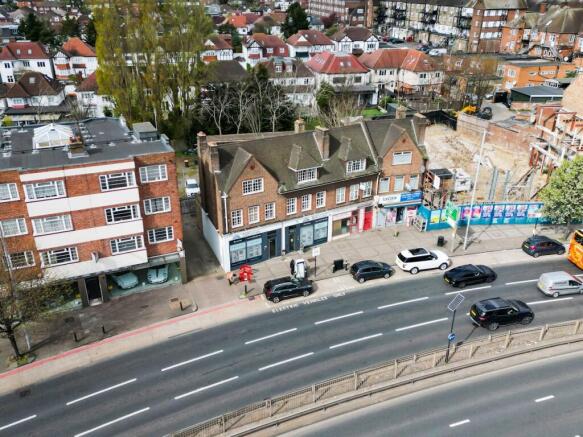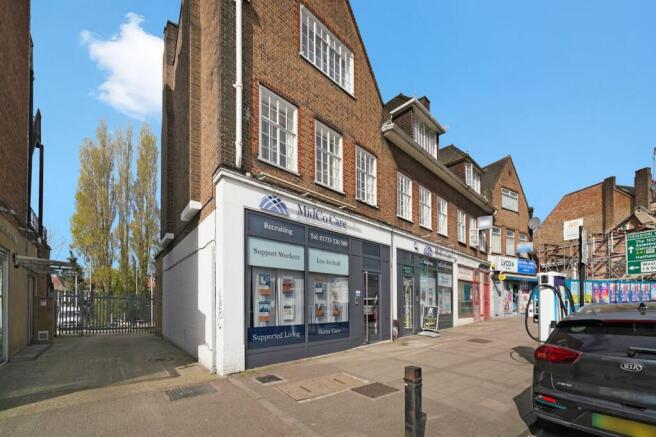397-399 Hendon Way, London, NW4 3LH
- SIZE AVAILABLE
2,335 sq ft
217 sq m
- SECTOR
High street retail property for sale
- USE CLASSUse class orders: A1 Shops, A2 Financial and Professional Services and B1 Business
A1, A2, B1
Key features
- Income producing Freehold building in a prosperous North London suburb.
- Planning permission granted and implemented to convert the upper parts into four flats, under planning ref 15/05030/FUL, and the CIL has been paid.
- Subject to obtaining planning permission the building could be suitable for HMO Use.
- The property comprises a double fronted building extending to 2,335 sq ft (217 sq m) NIA.
- All leases are contracted outside the Landlord and Tenant Act 1954.
- Currently producing a total income of £56,240 per annum, with vacant possession obtainable on the upper parts by 31st December 2026.
- Price: £1,250,000 (One Million, Two Hundred and Fifty Thousand Pounds) subject to contract and exclusive of VAT.
Description
The building comprises a double fronted self-contained building arranged over ground first and second floors.
The first and second floor offices benefit from a separate access at the front of the property and is currently divided into six suites, two of which are currently vacant.
Location
Hendon is a prosperous North London suburb, located some 7 miles from Central London in the London Borough of Barnet. Best known for the RAF Museum and Allianz Stadium, home of the Saracens.
The area is served by excellent road communications including the M1 Motorway, the A406 North Circular Road and the A41 Watford Way. Hendon Central Underground Station provides further communications with Northern Line services.
Local occupiers include Tesco, Betfred, Domino's, Coral, Costa, Paddy Power and Nuffield Health. Brent Cross Shopping Centre offering extensive and multiple shopping facilities, is also within close proximity.
The property is situated on the south-west side of Central Circus overlooking Hendon Way (A41) at its junction with Vivian Avenue. Hendon Central Underground Station (Northern Line) is located opposite, on the other side of Central Circus.
Planning
The London Brough of Barnet have granted planning permission (application number 15/05030/FUL) to provide 4 self-contained flats (1 x studio, 1 x 1 bed and 2 x 1/2 bed duplexes) on the first, second and third floors.
The proposed accommodation will provide:
Flat 1, 1st Floor – 1 Bed Flat - 538 sq ft
Flat 2, 1st Floor – Studio Flat – 478 sq ft
Flat 3, 2nd & 3rd Floors – 1/2 Bed Flat – 667 sq ft
Flat 4, 2nd & 3rd Floors – 1/2 Bed Flat – 646 sq ft
The residential scheme has a total proposed NSA of 2,329 sq ft, above 1,045 sq ft of commercial accommodation on the ground floor.
The consent has been implemented and the CIL paid.
Drawings are available upon request.
Brochures
397-399 Hendon Way, London, NW4 3LH
NEAREST STATIONS
Distances are straight line measurements from the centre of the postcode- Hendon Central Station0.1 miles
- Hendon Station0.5 miles
- Brent Cross Station0.7 miles
Notes
Disclaimer - Property reference 295770-1. The information displayed about this property comprises a property advertisement. Rightmove.co.uk makes no warranty as to the accuracy or completeness of the advertisement or any linked or associated information, and Rightmove has no control over the content. This property advertisement does not constitute property particulars. The information is provided and maintained by Robert Irving Burns, Robert Irving Burns. Please contact the selling agent or developer directly to obtain any information which may be available under the terms of The Energy Performance of Buildings (Certificates and Inspections) (England and Wales) Regulations 2007 or the Home Report if in relation to a residential property in Scotland.
Map data ©OpenStreetMap contributors.




