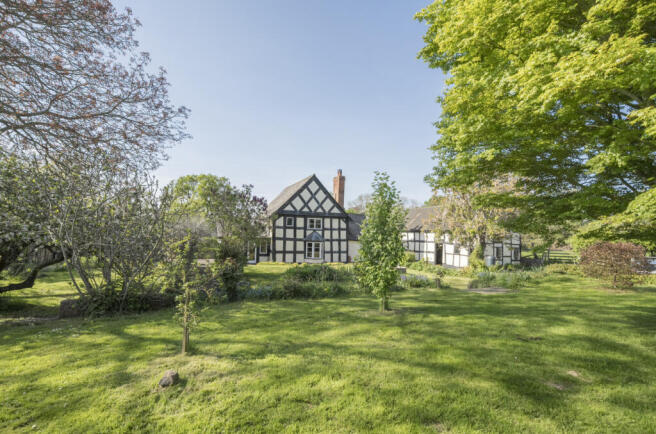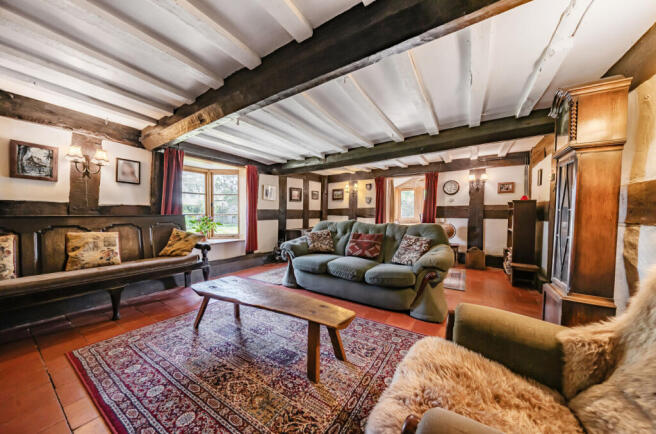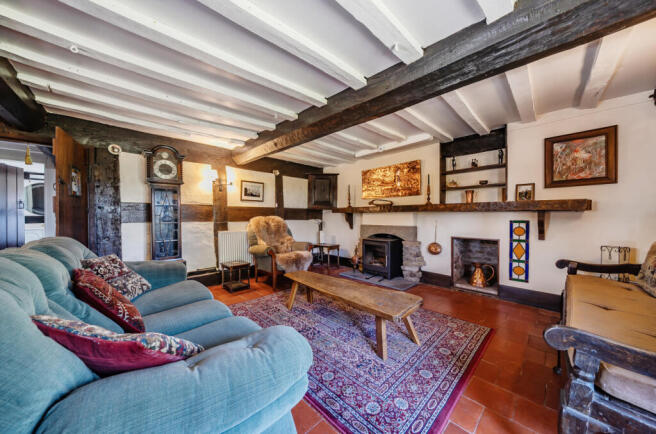The Sallies Farm, Kinnersley, Hereford, Herefordshire, HR3 6QD

- PROPERTY TYPE
Detached
- BEDROOMS
3
- BATHROOMS
2
- SIZE
1,690 sq ft
157 sq m
- TENUREDescribes how you own a property. There are different types of tenure - freehold, leasehold, and commonhold.Read more about tenure in our glossary page.
Freehold
Key features
- Impressive 3 Bedroom Grade II Listed Detached Property
- A Range of Useful Outbuildings Including Stabling, Workshop and Greenhouse
- Fantastic Oak Garden Room
- Double Garage and Double Car Port With Extensive Additional Parking
- Mature and Established Formal Gardens with 2 Paddocks
- Must be Viewed
Description
The Sallies Farm is a characterful Grade II Listed village property set in a stunning location with good sized accommodation set over two floors with a range of useful outbuildings, all set in the popular rural setting of Kinnersley. The larger villages of Weobley and Eardisley are nearby and offer possibilities for shopping, recreational and educational facilities, whilst the market town of Leominster is about 10 miles distant and the Cathedral city of Hereford is about 12 miles distant and offer a fuller range of facilities.
On entering the property a step leads into the kitchen with a lovely tiled quarry floor, exposed beams and white fitted base units with grey marble effect work surfaces over. There is planned space for cooker, dishwasher and sink unit. Three windows to side and rear and provide ample light. Across from the kitchen is the spacious dining room with exposed timbers, feature fireplace with a multi fuel burner, windows to the front and side of the property and a door leading out to the formal front garden.
The study, originally forming part of the inner hallway, is now sectioned off with lovely stained glass internal windows, continued tiled floor, exposed wall and ceiling timbers, radiator and three windows to rear taking in fine views across the open pasture.
The living room is a spacious and characterful room with exposed and painted wall and ceiling timbers, a deep window seat looking out into the fish pond and front garden with a window to the front. There is a terracotta tiled floor and stone feature fireplace with a log burner with long heavy beams over.
The downstairs bathroom has exposed wall and ceiling timbers, tiled floor and window to rear. Panel bath, vanity wash basin. Step up to WC and corner fully tiled enclosed shower unit.
The garden room is a fantastic addition to the property and has a ceramic tiled floor with electric underfloor heating, vaulted ceiling and exposed green oak beams, windows and doors to either side.
The wooden staircase rises to the generously proportioned first floor landing with wooden floor boards and exposed wall timbers with window to rear. There is storage cupboard, radiator and lovely curved wall around bedroom three. Head height access to loft space. Latch doors lead off to all rooms. There are 3 good sized bedrooms and a separate w/c sink and shower. All bedrooms have useful built in storage.
Outside the property is approached via a long driveway accessed from the main road via a five bar gate. To the right of the drive there is a useful 0.33 acre paddock with gated access. To the left of the drive are the front gardens. There is a feature fish pond, flower beds and terraced lawn areas with stone retaining walls. Established fir trees and feature stone pillars intertwined with Wisteria separate the orchard area planted with Apple, Plum, Damson and a Walnut and the kitchen garden. To the side of the garden room a fine slabbed seating area with low stone walls.
There are a number of useful Outbuildings which could provide further accommodation subject to the relevant permissions incorporating 3 stables, a useful utility room, hayloft and double car port with a log store. The tarmacadam drive continues between the outbuildings and house to a large courtyard style paved parking area providing ample parking and turning space which leads to the impressive Double Garage. Having two sets of wooden vehicular doors, concrete floor, power and light, windows to rear and dual electric solar meter and fuse box. 17 solar panels supply electricity to the National Grid providing an income every year. To the rear of the property is the lower paddock. This area could have a variety of uses and currently houses a polytunnel. There is also a useful greenhouse complimenting the vegetable garden. There is a lovely stream at the bottom of the paddock providing a natural boundary..
Services & Expenditure Information
Tenure: FREEHOLD
Services Connected: Mains Water and Electricity, Private Drainage (New and Compliant), Oil fired Central Heating. Owned Solar Panels proving approximate income of £2,000 per annum
Council Tax Band: F
Broadband availability: Standard 2Mbps (Gigaclear runs past the edge of the property and can be connected if required)
Phone Coverage: 4g Available
Jackson Property Compliance
Digital Markets, Competition and Consumers Act 2024 (Commencement No.2) Regulations 2025, We endeavour to ensure that the details contained in our marketing are correct through making detailed enquiries of the owner(s), however they are not guaranteed.
Jackson Property Group have not tested any appliance, equipment, fixture, fitting or service. Any intending purchasers must satisfy themselves by inspection or otherwise as to the correctness of each statement contained within these particulars.
Any research and literature advertised under the material information act will have been done at the time of initial marketing by our partners, Kotini and or such any engaged by Jackson Property, on behalf of the owners and ourselves, with the owners signing off their own information.
Services & Expenditures advertised have been taken from | |
Jackson Property may be entitled…
- COUNCIL TAXA payment made to your local authority in order to pay for local services like schools, libraries, and refuse collection. The amount you pay depends on the value of the property.Read more about council Tax in our glossary page.
- Band: F
- PARKINGDetails of how and where vehicles can be parked, and any associated costs.Read more about parking in our glossary page.
- Driveway
- GARDENA property has access to an outdoor space, which could be private or shared.
- Front garden,Back garden
- ACCESSIBILITYHow a property has been adapted to meet the needs of vulnerable or disabled individuals.Read more about accessibility in our glossary page.
- Ask agent
The Sallies Farm, Kinnersley, Hereford, Herefordshire, HR3 6QD
Add an important place to see how long it'd take to get there from our property listings.
__mins driving to your place
Get an instant, personalised result:
- Show sellers you’re serious
- Secure viewings faster with agents
- No impact on your credit score
Your mortgage
Notes
Staying secure when looking for property
Ensure you're up to date with our latest advice on how to avoid fraud or scams when looking for property online.
Visit our security centre to find out moreDisclaimer - Property reference JNC-84603874. The information displayed about this property comprises a property advertisement. Rightmove.co.uk makes no warranty as to the accuracy or completeness of the advertisement or any linked or associated information, and Rightmove has no control over the content. This property advertisement does not constitute property particulars. The information is provided and maintained by Jackson Property, Leominster. Please contact the selling agent or developer directly to obtain any information which may be available under the terms of The Energy Performance of Buildings (Certificates and Inspections) (England and Wales) Regulations 2007 or the Home Report if in relation to a residential property in Scotland.
*This is the average speed from the provider with the fastest broadband package available at this postcode. The average speed displayed is based on the download speeds of at least 50% of customers at peak time (8pm to 10pm). Fibre/cable services at the postcode are subject to availability and may differ between properties within a postcode. Speeds can be affected by a range of technical and environmental factors. The speed at the property may be lower than that listed above. You can check the estimated speed and confirm availability to a property prior to purchasing on the broadband provider's website. Providers may increase charges. The information is provided and maintained by Decision Technologies Limited. **This is indicative only and based on a 2-person household with multiple devices and simultaneous usage. Broadband performance is affected by multiple factors including number of occupants and devices, simultaneous usage, router range etc. For more information speak to your broadband provider.
Map data ©OpenStreetMap contributors.




